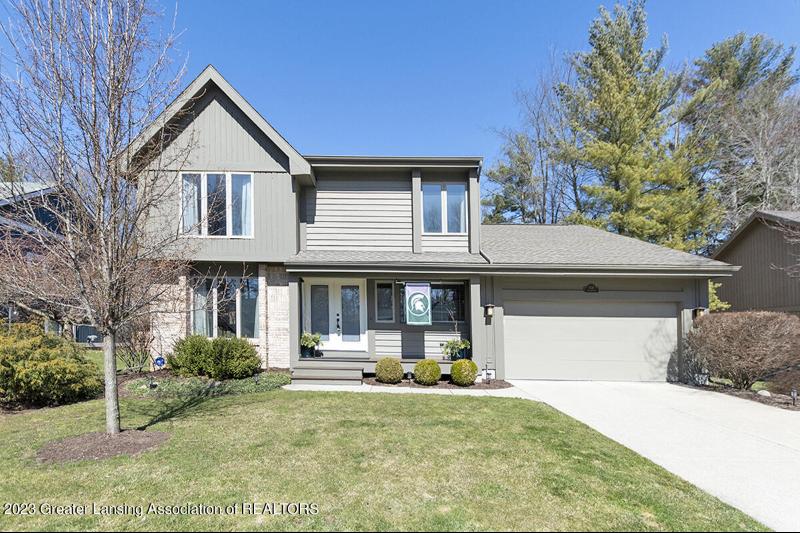- 4 Bedrooms
- 3 Full Bath
- 1 Half Bath
- 3,782 SqFt
- MLS# 271890

Real Estate One - Holt
4525 Willoughby Rd.
Holt, MI 48842
Office:
517-694-1121
Customer Care: 248-304-6700
Mon-Fri 9am-9pm Sat/Sun 9am-7pm
Property Information
- Status
- Sold
- Address
- 6038 Oakpark Trail
- City
- Haslett
- Zip
- 48840
- County
- Ingham
- Township
- Meridian Twp
- Possession
- TBD
- Property Type
- Single Family Residence
- Subdivision
- Trails at Lake Lansing
- Total Finished SqFt
- 3,782
- Lower Finished SqFt
- 978
- Above Grade SqFt
- 2,418
- Garage
- 2.0
- Water
- Public
- Sewer
- Public Sewer
- Year Built
- 1994
- Architecture
- Two
- Home Style
- Traditional
- Parking Desc.
- Attached, Driveway, Garage, Garage Door Opener, Garage Faces Front
Taxes
- Taxes
- $7,089
Rooms and Land
- Living
- 18.5 x 13.9 1st Floor
- Dining
- 13.1 x 11.11 1st Floor
- Kitchen
- 11.11 x 10.4 1st Floor
- PrimaryBedroom
- 16.11 x 13.9 1st Floor
- Bedroom2
- 11.7 x 10.11 1st Floor
- Bedroom3
- 12.7 x 10.1 1st Floor
- Bedroom4
- 12.6 x 10.1 1st Floor
- Family
- 19.8 x 15.11 1st Floor
- Den
- 11.11 x 9.9 1st Floor
- Other
- 12 x 10 1st Floor
- Laundry
- 12.5 x 11.1 Lower Floor
- Basement
- Egress Windows, Full, Partially Finished
- Cooling
- Central Air
- Heating
- Forced Air, Natural Gas
- Acreage
- 0.24
- Lot Dimensions
- 80x133
- Appliances
- Convection Oven, Dishwasher, Disposal, Dryer, Electric Cooktop, Electric Oven, Free-Standing Refrigerator, Gas Water Heater, Ice Maker, Induction Cooktop, Microwave, Washer
Features
- Fireplace Desc.
- Family Room, Fire Pit, Gas, Great Room, Wood Burning
- Interior Features
- Crown Molding, Double Vanity, Eat-in Kitchen, Entrance Foyer, High Ceilings, Kitchen Island, Other, Pantry, Tile Counters
- Exterior Materials
- Brick
- Exterior Features
- Fire Pit
Mortgage Calculator
- Property History
- Schools Information
- Local Business
| MLS Number | New Status | Previous Status | Activity Date | New List Price | Previous List Price | Sold Price | DOM |
| 271890 | Sold | Pending | May 6 2023 2:38AM | $458,000 | 12 | ||
| 271890 | Pending | Contingency | Apr 4 2023 3:55PM | 12 | |||
| 271890 | Contingency | Active | Mar 28 2023 3:55PM | 12 | |||
| 271890 | Active | Mar 23 2023 9:25AM | $435,000 | 12 |
Learn More About This Listing

Real Estate One - Holt
4525 Willoughby Rd.
Holt, MI 48842
Office: 517-694-1121
Customer Care: 248-304-6700
Mon-Fri 9am-9pm Sat/Sun 9am-7pm
Listing Broker

Listing Courtesy of
Berkshire Hathaway Homeservices Tomie Raines
Home Seekers
Office Address 1400 Abbot, Suite 200
THE ACCURACY OF ALL INFORMATION, REGARDLESS OF SOURCE, IS NOT GUARANTEED OR WARRANTED. ALL INFORMATION SHOULD BE INDEPENDENTLY VERIFIED.
Listings last updated: . Some properties that appear for sale on this web site may subsequently have been sold and may no longer be available.
Our Michigan real estate agents can answer all of your questions about 6038 Oakpark Trail, Haslett MI 48840. Real Estate One is part of the Real Estate One Family of Companies and dominates the Haslett, Michigan real estate market. To sell or buy a home in Haslett, Michigan, contact our real estate agents as we know the Haslett, Michigan real estate market better than anyone with over 100 years of experience in Haslett, Michigan real estate for sale.
The data relating to real estate for sale on this web site appears in part from the IDX programs of our Multiple Listing Services. Real Estate listings held by brokerage firms other than Real Estate One includes the name and address of the listing broker where available.
IDX information is provided exclusively for consumers personal, non-commercial use and may not be used for any purpose other than to identify prospective properties consumers may be interested in purchasing.
 Listing data is provided by the Greater Lansing Association of REALTORS © (GLAR) MLS. GLAR MLS data is protected by copyright.
Listing data is provided by the Greater Lansing Association of REALTORS © (GLAR) MLS. GLAR MLS data is protected by copyright.
