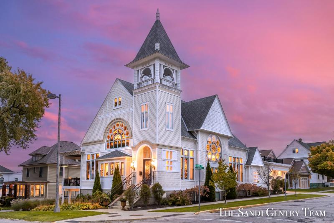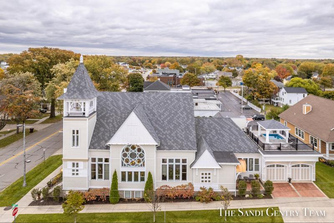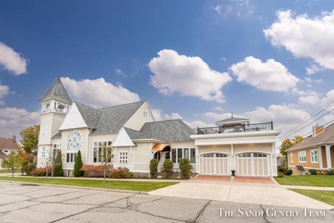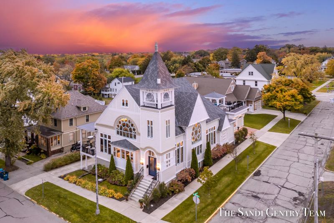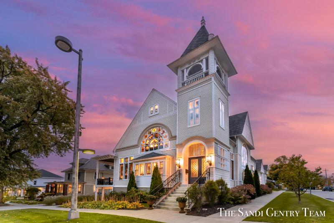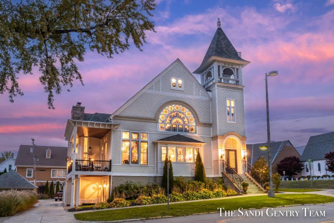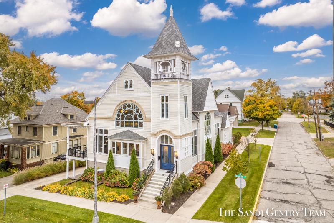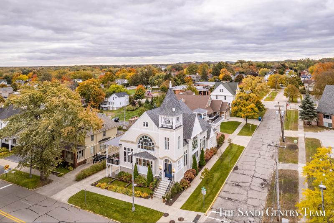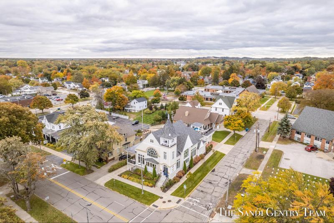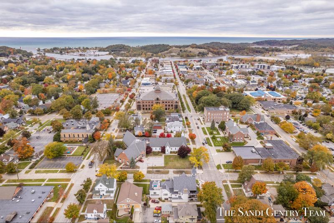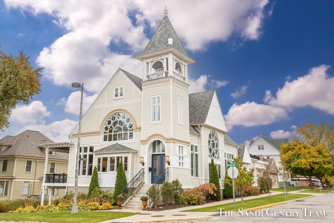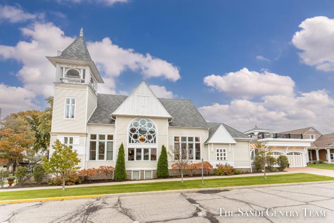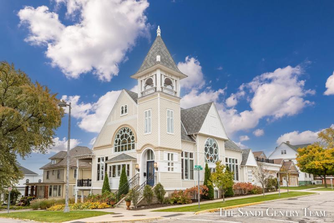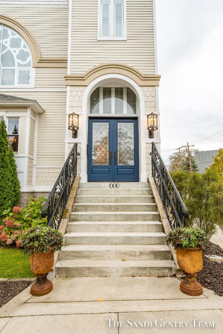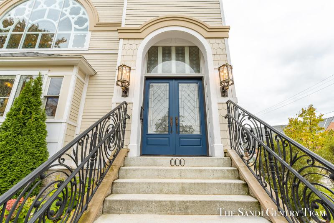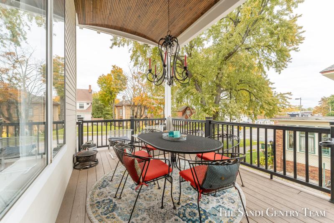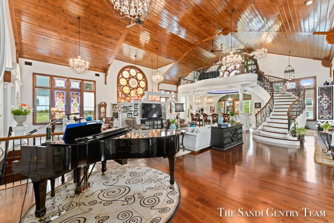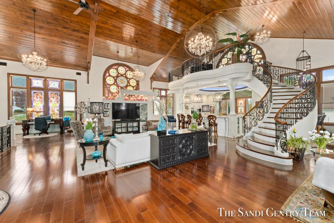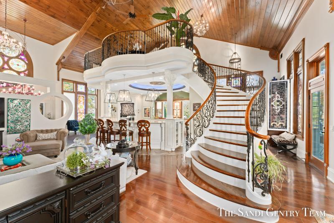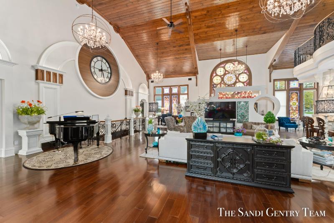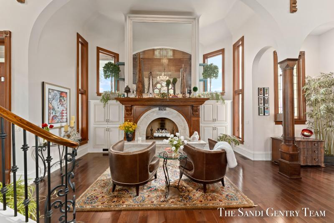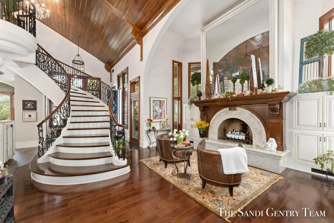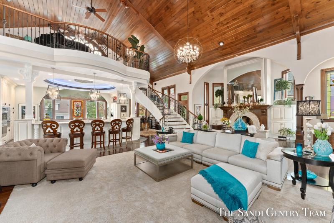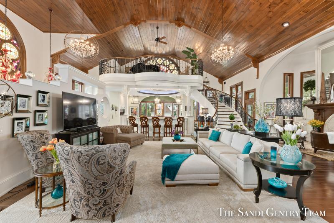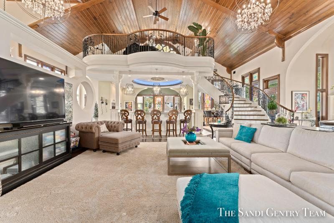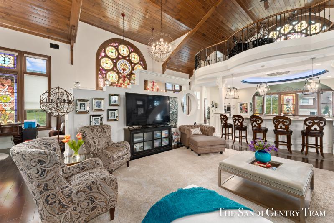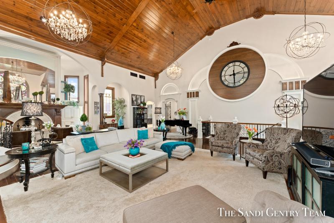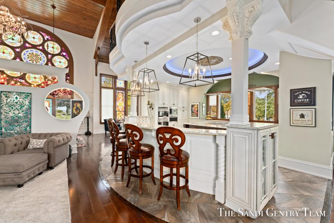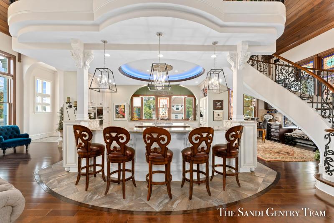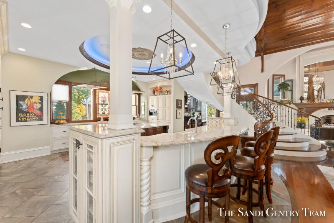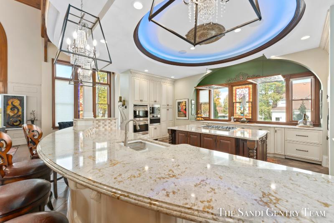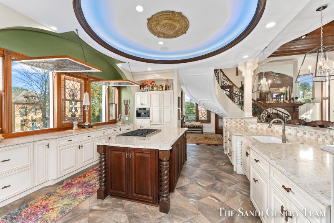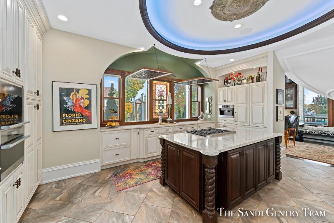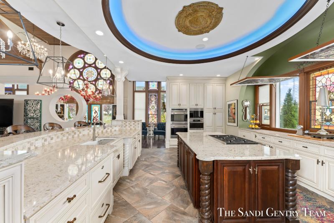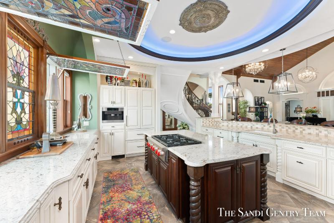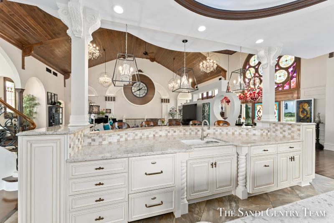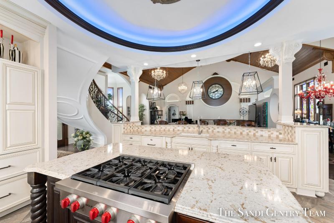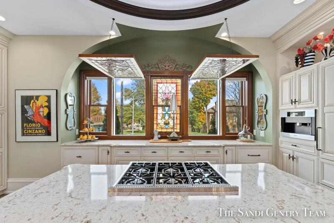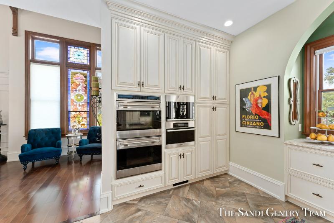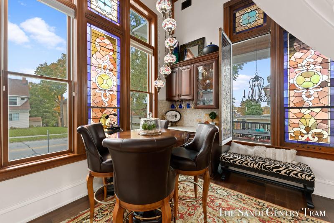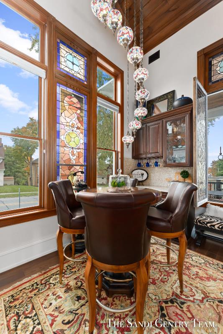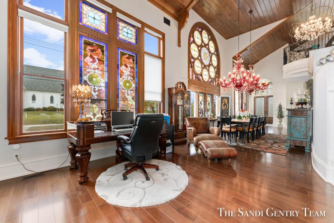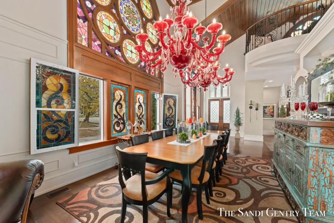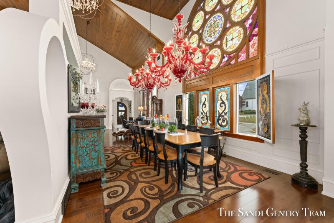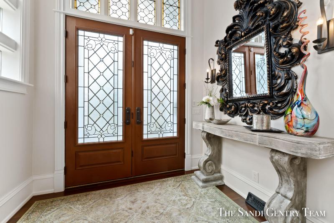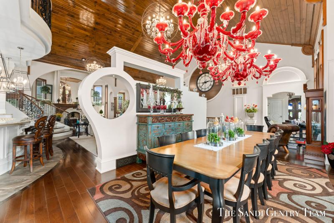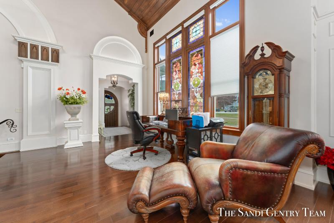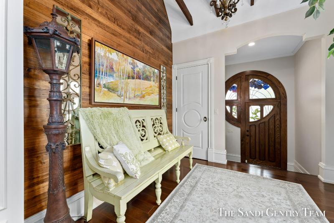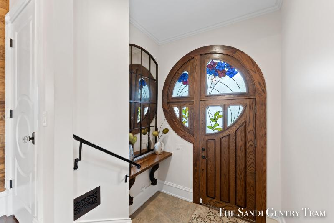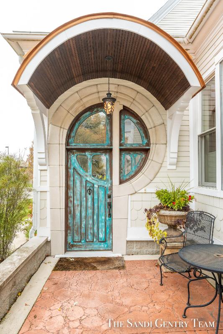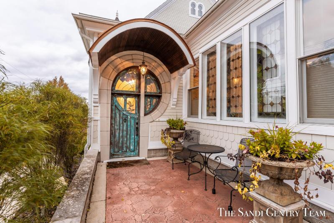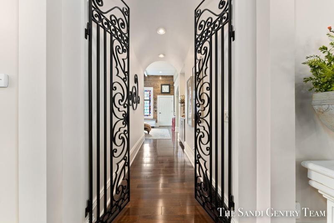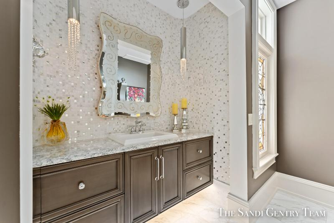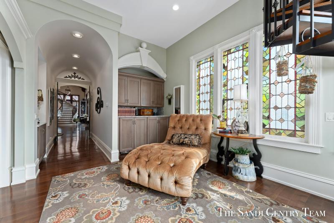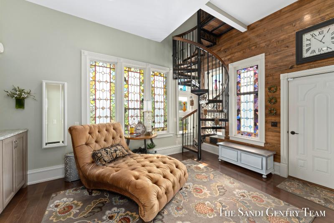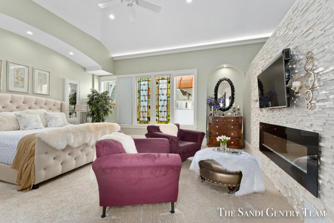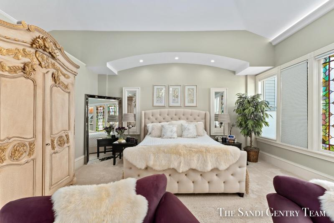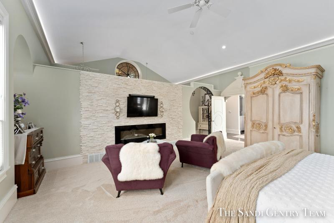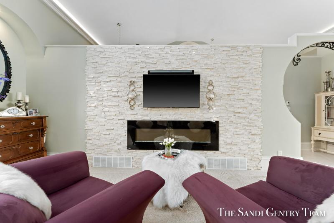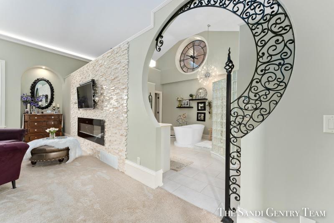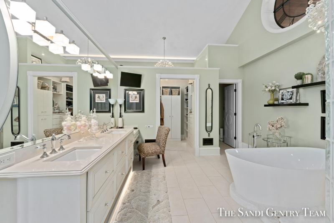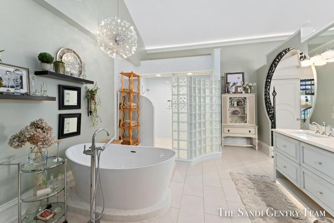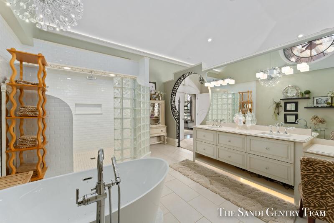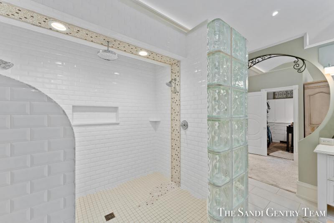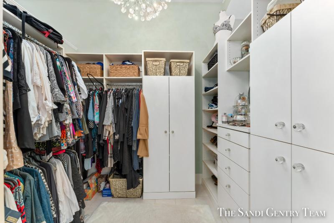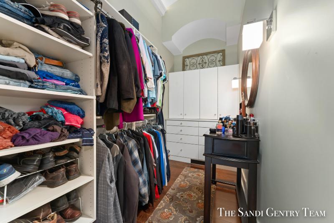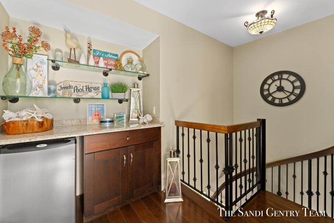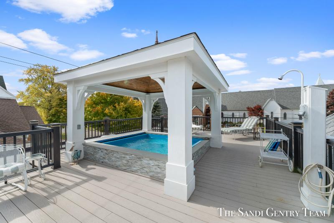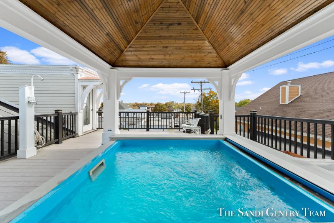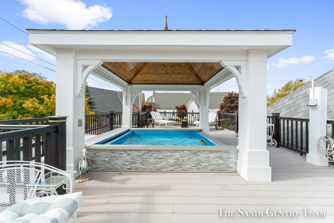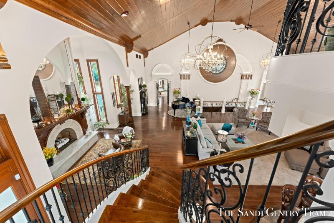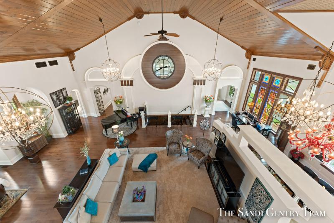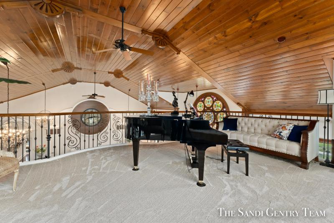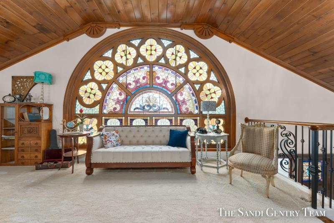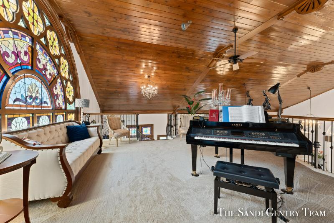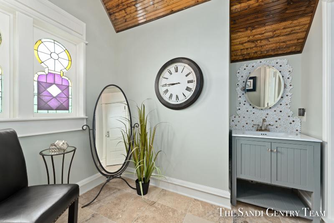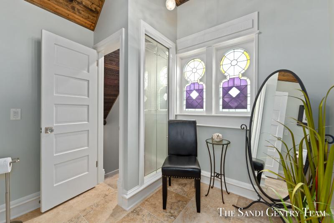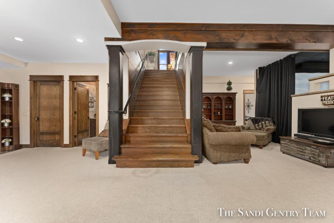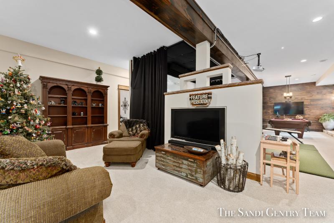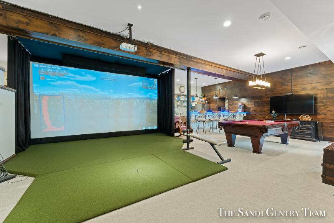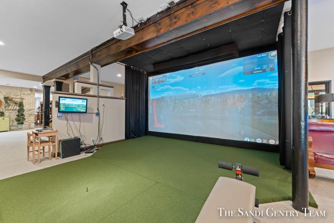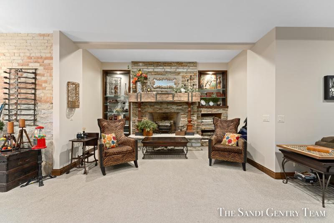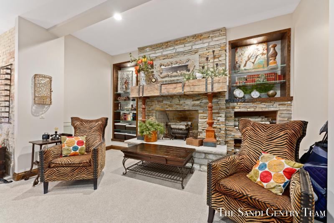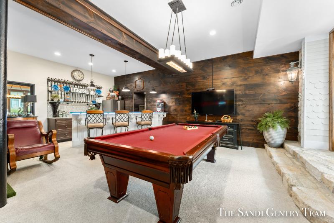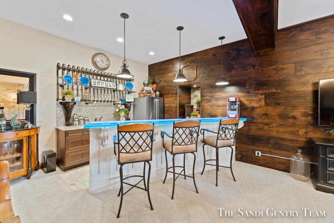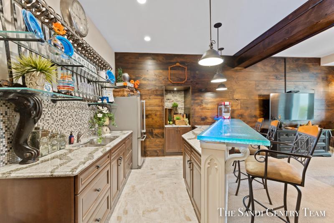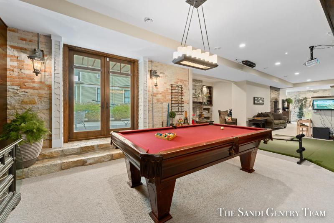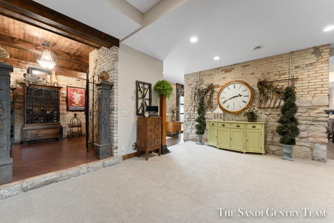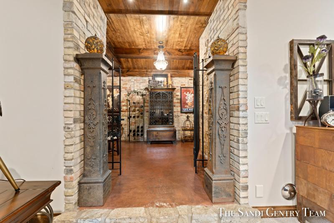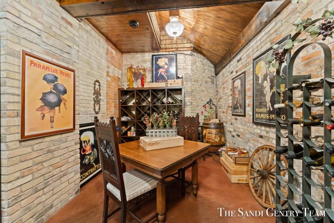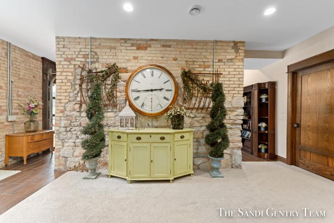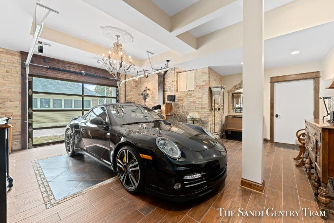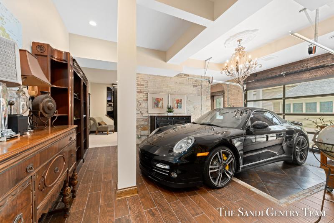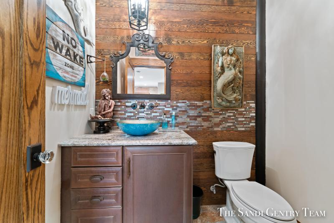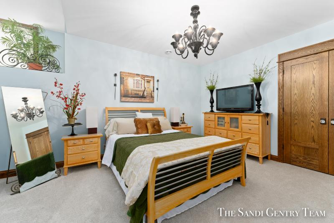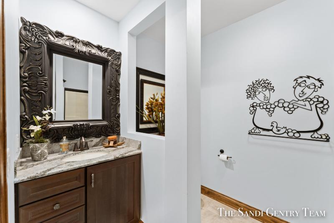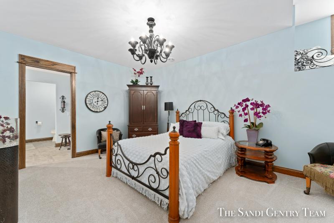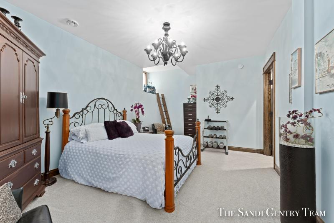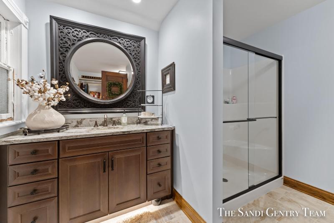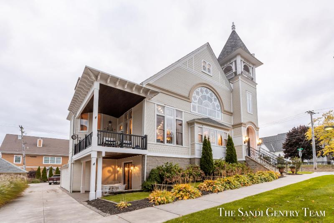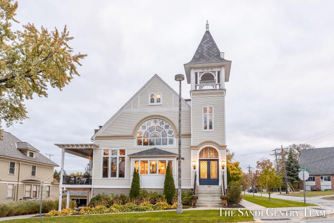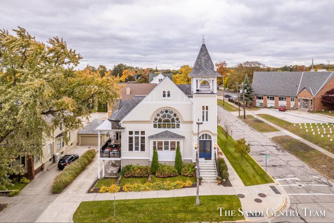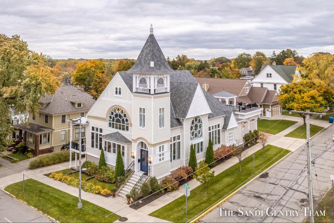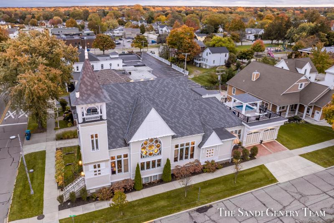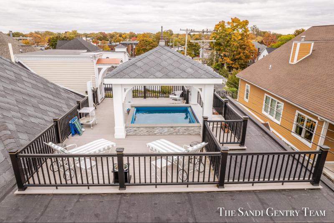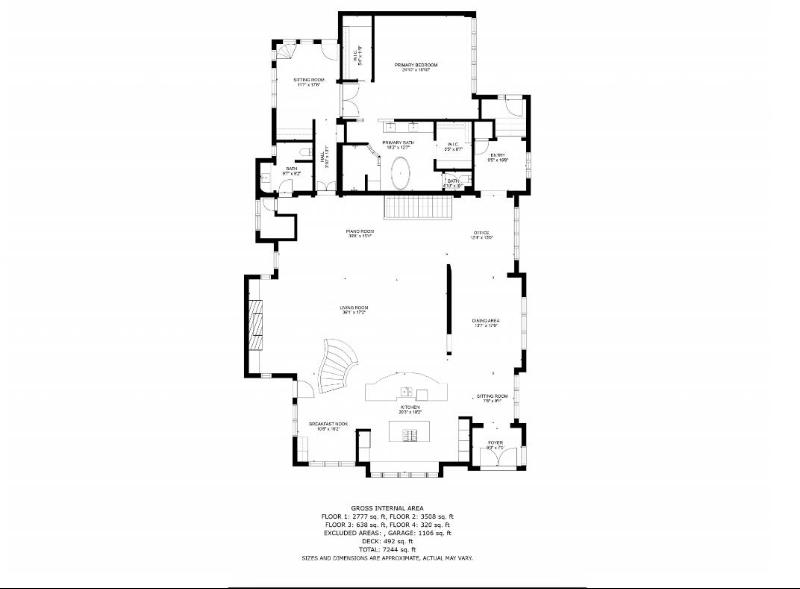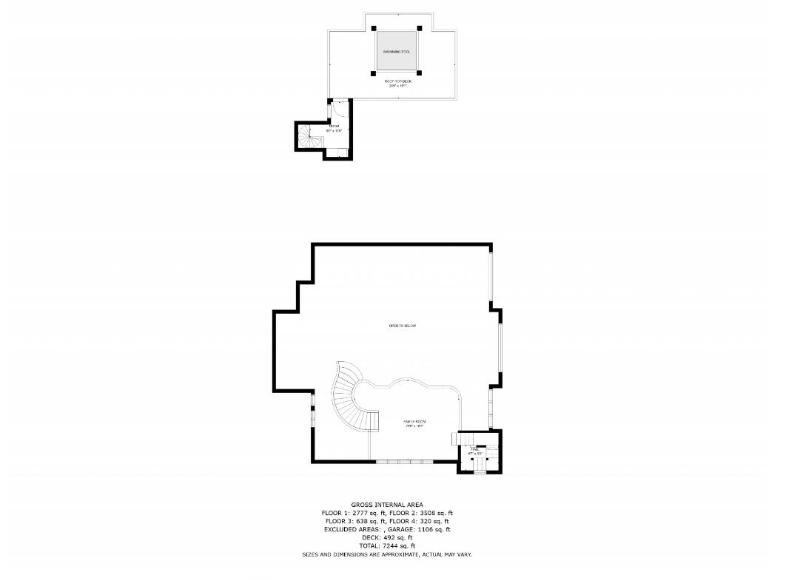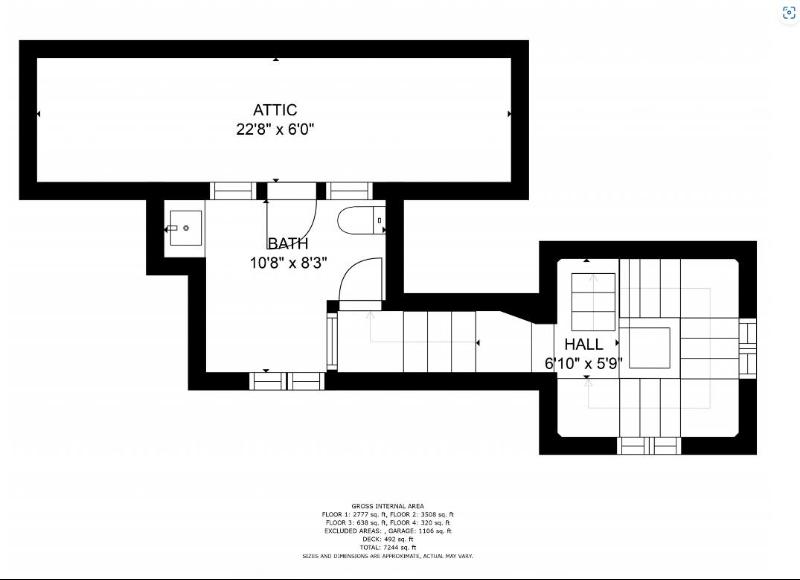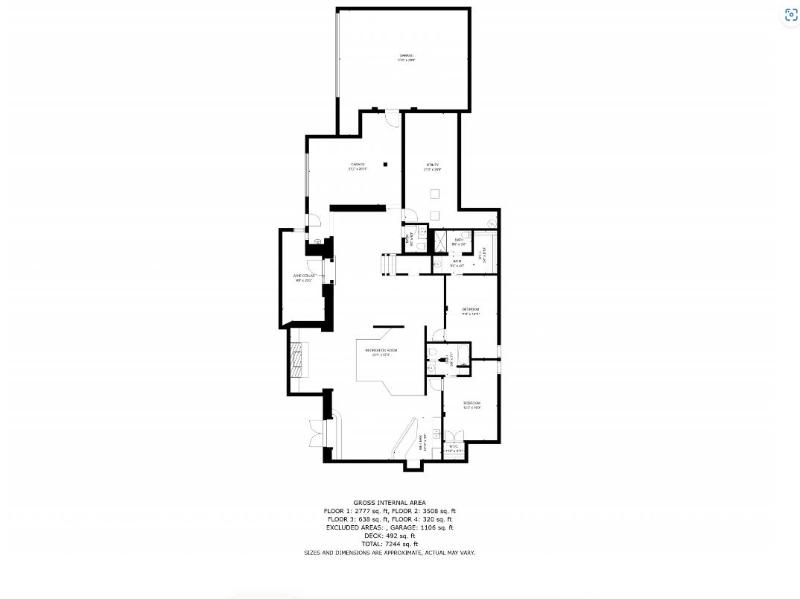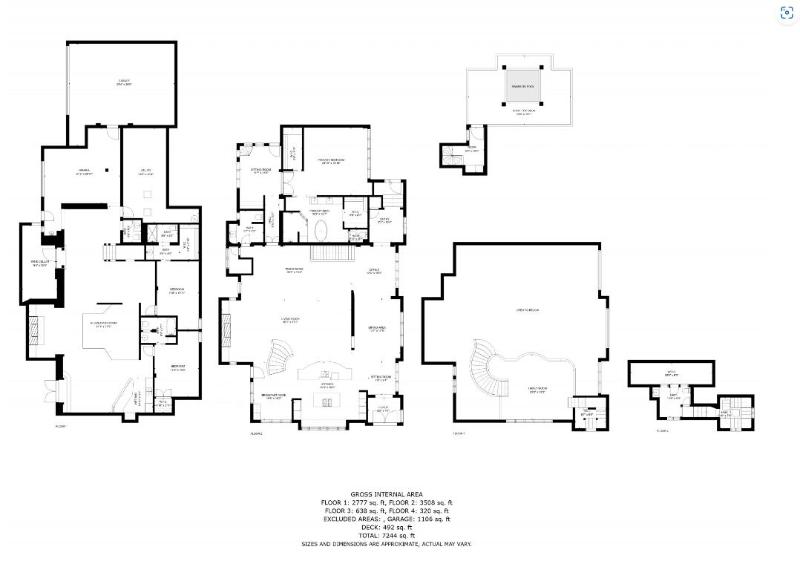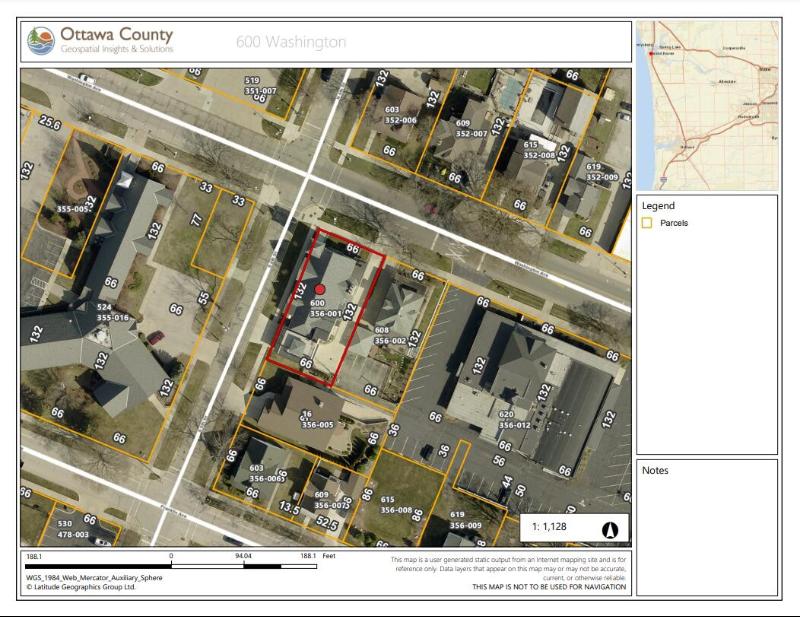$2,595,900
Calculate Payment
- 3 Bedrooms
- 3 Full Bath
- 3 Half Bath
- 8,012 SqFt
- MLS# 22044925
Property Information
- Status
- Active
- Address
- 600 Washington Avenue
- City
- Grand Haven
- Zip
- 49417
- County
- Ottawa
- Township
- Grand Haven City
- Possession
- See Remarks
- Zoning
- Residential
- Property Type
- Single Family Residence
- Total Finished SqFt
- 8,012
- Lower Finished SqFt
- 3,000
- Above Grade SqFt
- 5,012
- Garage
- 4.0
- Garage Desc.
- Attached, Concrete, Driveway
- Water
- Public
- Sewer
- Public Sewer
- Year Built
- 2015
- Home Style
- Other
- Parking Desc.
- Attached, Concrete, Driveway
Taxes
- Taxes
- $19,822
Rooms and Land
- Kitchen
- 1st Floor
- DiningRoom
- 1st Floor
- DiningArea
- 1st Floor
- LivingRoom
- 1st Floor
- FamilyRoom
- Lower Floor
- Loft
- 2nd Floor
- Laundry
- 1st Floor
- PrimaryBedroom
- 1st Floor
- PrimaryBathroom
- 1st Floor
- Bathroom1
- Lower Floor
- Bathroom2
- 2nd Floor
- Bedroom2
- Lower Floor
- Bedroom3
- Lower Floor
- 1st Floor Master
- Yes
- Basement
- Daylight, Full
- Cooling
- Central Air
- Heating
- Forced Air, Natural Gas
- Lot Dimensions
- 66 x 132
- Appliances
- Built-In Gas Oven, Dishwasher, Disposal, Dryer, Freezer, Microwave, Refrigerator, Washer
Features
- Fireplace Desc.
- Family, Living, Primary Bedroom, Wood Burning
- Features
- Ceiling Fans, Central Vacuum, Ceramic Floor, Eat-in Kitchen, Garage Door Opener, Humidifier, Kitchen Island, Pantry, Security System, Stone Floor, Water Softener/Owned, Wet Bar, Whirlpool Tub, Wood Floor
- Exterior Materials
- Hard/Plank/Cement Board
- Exterior Features
- Balcony, Deck(s), Patio, Porch(es)
Mortgage Calculator
Get Pre-Approved
- Market Statistics
- Property History
- Schools Information
- Local Business
| MLS Number | New Status | Previous Status | Activity Date | New List Price | Previous List Price | Sold Price | DOM |
| 22044925 | Sep 25 2023 11:02AM | $2,595,900 | $2,750,000 | 552 | |||
| 22044925 | Jul 19 2023 4:33PM | $2,750,000 | $2,825,000 | 552 | |||
| 22044925 | Active | Oct 20 2022 5:30PM | $2,825,000 | 552 | |||
| 18029971 | Active | Jun 27 2018 4:15PM | $3,850,000 | 368 | |||
| 13043806 | Sold | Pending | Nov 25 2013 1:35PM | $185,000 | 0 | ||
| 13043806 | Pending | Off Market | Nov 10 2013 7:35AM | 0 | |||
| 13043806 | Off Market | Active | Nov 8 2013 10:55PM | 0 | |||
| 13043806 | Active | Jul 24 2013 11:29PM | $199,900 | 0 |
Learn More About This Listing
Contact Customer Care
Mon-Fri 9am-9pm Sat/Sun 9am-7pm
248-304-6700
Listing Broker

Listing Courtesy of
Re/Max Lakeshore
Office Address 133 Washington Avenue
Listing Agent Sandi Gentry
THE ACCURACY OF ALL INFORMATION, REGARDLESS OF SOURCE, IS NOT GUARANTEED OR WARRANTED. ALL INFORMATION SHOULD BE INDEPENDENTLY VERIFIED.
Listings last updated: . Some properties that appear for sale on this web site may subsequently have been sold and may no longer be available.
Our Michigan real estate agents can answer all of your questions about 600 Washington Avenue, Grand Haven MI 49417. Real Estate One, Max Broock Realtors, and J&J Realtors are part of the Real Estate One Family of Companies and dominate the Grand Haven, Michigan real estate market. To sell or buy a home in Grand Haven, Michigan, contact our real estate agents as we know the Grand Haven, Michigan real estate market better than anyone with over 100 years of experience in Grand Haven, Michigan real estate for sale.
The data relating to real estate for sale on this web site appears in part from the IDX programs of our Multiple Listing Services. Real Estate listings held by brokerage firms other than Real Estate One includes the name and address of the listing broker where available.
IDX information is provided exclusively for consumers personal, non-commercial use and may not be used for any purpose other than to identify prospective properties consumers may be interested in purchasing.
 All information deemed materially reliable but not guaranteed. Interested parties are encouraged to verify all information. Copyright© 2024 MichRIC LLC, All rights reserved.
All information deemed materially reliable but not guaranteed. Interested parties are encouraged to verify all information. Copyright© 2024 MichRIC LLC, All rights reserved.
