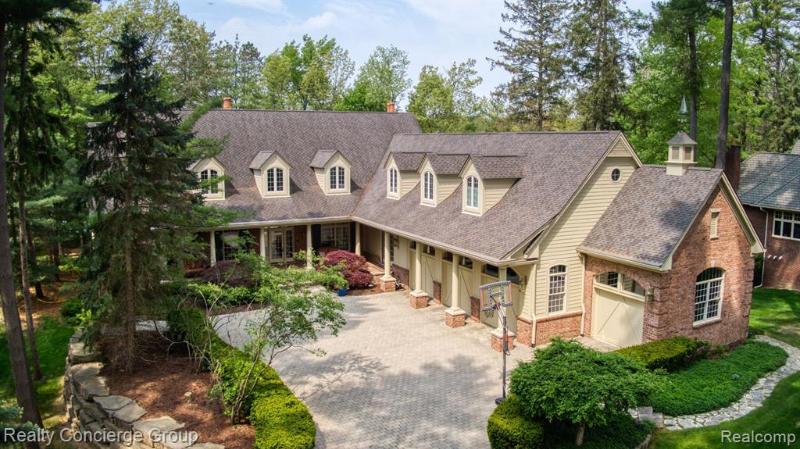$1,880,000
Calculate Payment
- 5 Bedrooms
- 4 Full Bath
- 2 Half Bath
- 9,194 SqFt
- MLS# 20230040094
Property Information
- Status
- Sold
- Address
- 5556 Arbor Bay Drive
- City
- Brighton
- Zip
- 48116
- County
- Livingston
- Township
- Genoa Twp
- Possession
- Negotiable
- Property Type
- Residential
- Listing Date
- 06/05/2023
- Subdivision
- Pine Creek Ridge Sub No 4
- Total Finished SqFt
- 9,194
- Lower Finished SqFt
- 3,109
- Above Grade SqFt
- 6,085
- Garage
- 4.0
- Garage Desc.
- Attached, Door Opener, Electricity, Heated, Side Entrance, Workshop
- Waterview
- Y
- Waterfront
- Y
- Waterfront Desc
- Lake Frontage, Lake/River Priv.
- Waterfrontage
- 126.0
- Body of Water
- Brighton Lake
- Water
- Public (Municipal)
- Sewer
- Sewer at Street
- Year Built
- 2001
- Architecture
- 3 Story
- Home Style
- Cape Cod
Taxes
- Summer Taxes
- $7,454
- Winter Taxes
- $6,251
- Association Fee
- $1,200
Rooms and Land
- Living
- 18.00X16.00 1st Floor
- ButlersPantry
- 7.00X7.00 1st Floor
- Bedroom2
- 16.00X13.00 2nd Floor
- Bedroom3
- 27.00X24.00 2nd Floor
- Lavatory2
- 6.00X5.00 1st Floor
- Bath2
- 10.00X15.00 2nd Floor
- Other
- 11.00X16.00 Lower Floor
- Kitchen - 2nd
- 11.00X10.00 Lower Floor
- Bedroom4
- 17.00X22.00 2nd Floor
- Lavatory3
- 7.00X5.00 1st Floor
- Library (Study)
- 17.00X13.00 1st Floor
- Rec
- 29.00X13.00 Lower Floor
- Other2
- 12.00X11.00 1st Floor
- Kitchen
- 18.00X24.00 1st Floor
- GreatRoom
- 15.00X24.00 1st Floor
- Dining
- 15.00X13.00 1st Floor
- Bedroom - Primary
- 16.00X18.00 1st Floor
- Bedroom5
- 11.00X13.00 2nd Floor
- Bath - Primary
- 18.00X13.00 1st Floor
- Bath3
- 5.00X12.00 Lower Floor
- Three Season Room
- 16.00X12.00 1st Floor
- Family
- 20.00X20.00 Lower Floor
- Laundry
- 11.00X13.00 1st Floor
- Bath - Full-2
- 7.00X14.00 2nd Floor
- Basement
- Finished, Interior Entry (Interior Access), Walkout Access
- Cooling
- Central Air
- Heating
- Forced Air, Natural Gas, Radiant
- Acreage
- 0.84
- Lot Dimensions
- 128x369x123x278
- Appliances
- Bar Fridge, Built-In Freezer, Built-In Gas Range, Built-In Refrigerator, Convection Oven, Dishwasher, Disposal, Dryer, Exhaust Fan, Free-Standing Electric Oven, Free-Standing Refrigerator, Ice Maker, Microwave, Plumbed For Ice Maker, Range Hood, Stainless Steel Appliance(s), Vented Exhaust Fan, Washer, Water Purifier Owned
Features
- Fireplace Desc.
- Basement, Family Room, Living Room
- Interior Features
- 100 Amp Service, 220 Volts, Cable Available, Carbon Monoxide Alarm(s), Central Vacuum, Furnished - No, High Spd Internet Avail, Humidifier, Intercom, Jetted Tub, Programmable Thermostat, Security Alarm (owned), Smoke Alarm, Sound System, Spa/Hot-tub, Water Softener (owned)
- Exterior Materials
- Brick, Wood
- Exterior Features
- Club House, Gutter Guard System, Lighting, Satellite Dish, Security Patrol, Whole House Generator
Mortgage Calculator
- Property History
- Schools Information
- Local Business
| MLS Number | New Status | Previous Status | Activity Date | New List Price | Previous List Price | Sold Price | DOM |
| 20230040094 | Sold | Pending | Aug 17 2023 2:37PM | $1,880,000 | 58 | ||
| 20230040094 | Pending | Contingency | Aug 15 2023 12:36PM | 58 | |||
| 20230040094 | Contingency | Active | Aug 2 2023 9:37AM | 58 | |||
| 20230040094 | Active | Coming Soon | Jun 9 2023 2:15AM | 58 | |||
| 20230040094 | Coming Soon | Jun 5 2023 11:11AM | $1,975,000 | 58 |
Learn More About This Listing
Contact Customer Care
Mon-Fri 9am-9pm Sat/Sun 9am-7pm
248-304-6700
Listing Broker

Listing Courtesy of
Realty Concierge Group
(800) 417-0117
Office Address 324 W Main St Ste 25
THE ACCURACY OF ALL INFORMATION, REGARDLESS OF SOURCE, IS NOT GUARANTEED OR WARRANTED. ALL INFORMATION SHOULD BE INDEPENDENTLY VERIFIED.
Listings last updated: . Some properties that appear for sale on this web site may subsequently have been sold and may no longer be available.
Our Michigan real estate agents can answer all of your questions about 5556 Arbor Bay Drive, Brighton MI 48116. Real Estate One, Max Broock Realtors, and J&J Realtors are part of the Real Estate One Family of Companies and dominate the Brighton, Michigan real estate market. To sell or buy a home in Brighton, Michigan, contact our real estate agents as we know the Brighton, Michigan real estate market better than anyone with over 100 years of experience in Brighton, Michigan real estate for sale.
The data relating to real estate for sale on this web site appears in part from the IDX programs of our Multiple Listing Services. Real Estate listings held by brokerage firms other than Real Estate One includes the name and address of the listing broker where available.
IDX information is provided exclusively for consumers personal, non-commercial use and may not be used for any purpose other than to identify prospective properties consumers may be interested in purchasing.
 IDX provided courtesy of Realcomp II Ltd. via Real Estate One and Realcomp II Ltd, © 2024 Realcomp II Ltd. Shareholders
IDX provided courtesy of Realcomp II Ltd. via Real Estate One and Realcomp II Ltd, © 2024 Realcomp II Ltd. Shareholders
