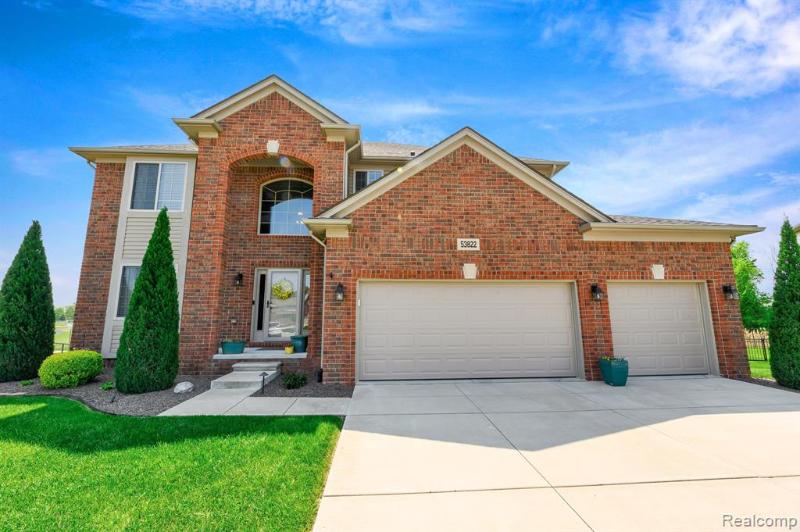$500,000
Calculate Payment
- 4 Bedrooms
- 2 Full Bath
- 2 Half Bath
- 3,857 SqFt
- MLS# 20230040923
Property Information
- Status
- Sold
- Address
- 53822 Connor Drive
- City
- New Baltimore
- Zip
- 48051
- County
- Macomb
- Township
- Chesterfield Twp
- Possession
- Close Plus 31-6
- Property Type
- Residential
- Listing Date
- 05/25/2023
- Subdivision
- Hickey Meadows West Sub
- Total Finished SqFt
- 3,857
- Lower Finished SqFt
- 1,227
- Above Grade SqFt
- 2,630
- Garage
- 3.0
- Garage Desc.
- Attached
- Water
- Public (Municipal)
- Sewer
- Sewer at Street
- Year Built
- 2016
- Architecture
- 2 Story
- Home Style
- Colonial
Taxes
- Summer Taxes
- $4,099
- Winter Taxes
- $1,899
- Association Fee
- $300
Rooms and Land
- Bedroom - Primary
- 14.00X15.00 2nd Floor
- Bedroom2
- 14.00X12.00 2nd Floor
- Bedroom3
- 14.00X12.00 2nd Floor
- Bedroom4
- 14.00X11.00 2nd Floor
- GreatRoom
- 14.00X19.00 1st Floor
- Library (Study)
- 12.00X12.00 1st Floor
- Laundry
- 5.00X14.00 2nd Floor
- Kitchen
- 13.00X12.00 1st Floor
- Breakfast
- 13.00X12.00 1st Floor
- Lavatory2
- 5.00X6.00 Lower Floor
- Lavatory3
- 5.00X4.00 1st Floor
- Bath2
- 15.00X6.00 2nd Floor
- Bath - Primary
- 8.00X10.00 2nd Floor
- Basement
- Daylight, Finished
- Cooling
- Ceiling Fan(s), Central Air
- Heating
- Forced Air, Natural Gas
- Acreage
- 0.25
- Lot Dimensions
- 82.00 x 135.00
- Appliances
- Dishwasher, Disposal, Dryer, Free-Standing Gas Range, Free-Standing Refrigerator, Microwave, Washer
Features
- Fireplace Desc.
- Gas, Great Room
- Interior Features
- High Spd Internet Avail, Humidifier, Jetted Tub
- Exterior Materials
- Brick
- Exterior Features
- Lighting
Mortgage Calculator
- Property History
- Schools Information
- Local Business
| MLS Number | New Status | Previous Status | Activity Date | New List Price | Previous List Price | Sold Price | DOM |
| 20230040923 | Sold | Pending | Jul 11 2023 9:39AM | $500,000 | 20 | ||
| 20230040923 | Pending | Contingency | Jun 19 2023 5:36PM | 20 | |||
| 20230040923 | Contingency | Pending | Jun 15 2023 1:08PM | 20 | |||
| 20230040923 | Pending | Active | Jun 14 2023 10:05AM | 20 | |||
| 20230040923 | Active | Coming Soon | May 30 2023 2:15AM | 20 | |||
| 20230040923 | Coming Soon | May 25 2023 12:37PM | $485,900 | 20 |
Learn More About This Listing
Contact Customer Care
Mon-Fri 9am-9pm Sat/Sun 9am-7pm
248-304-6700
Listing Broker

Listing Courtesy of
Berkshire Hathaway Homeservices Kee Realty
(248) 651-1200
Office Address 210 W University Ste 4
THE ACCURACY OF ALL INFORMATION, REGARDLESS OF SOURCE, IS NOT GUARANTEED OR WARRANTED. ALL INFORMATION SHOULD BE INDEPENDENTLY VERIFIED.
Listings last updated: . Some properties that appear for sale on this web site may subsequently have been sold and may no longer be available.
Our Michigan real estate agents can answer all of your questions about 53822 Connor Drive, New Baltimore MI 48051. Real Estate One, Max Broock Realtors, and J&J Realtors are part of the Real Estate One Family of Companies and dominate the New Baltimore, Michigan real estate market. To sell or buy a home in New Baltimore, Michigan, contact our real estate agents as we know the New Baltimore, Michigan real estate market better than anyone with over 100 years of experience in New Baltimore, Michigan real estate for sale.
The data relating to real estate for sale on this web site appears in part from the IDX programs of our Multiple Listing Services. Real Estate listings held by brokerage firms other than Real Estate One includes the name and address of the listing broker where available.
IDX information is provided exclusively for consumers personal, non-commercial use and may not be used for any purpose other than to identify prospective properties consumers may be interested in purchasing.
 IDX provided courtesy of Realcomp II Ltd. via Real Estate One and Realcomp II Ltd, © 2024 Realcomp II Ltd. Shareholders
IDX provided courtesy of Realcomp II Ltd. via Real Estate One and Realcomp II Ltd, © 2024 Realcomp II Ltd. Shareholders
