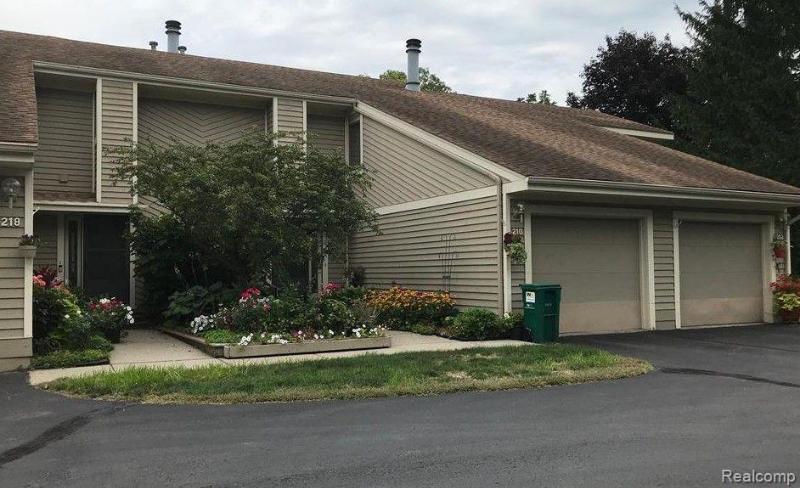$240,000
Calculate Payment
- 3 Bedrooms
- 3 Full Bath
- 1 Half Bath
- 2,088 SqFt
- MLS# 20221068932
- Photos
- Map
- Satellite
Property Information
- Status
- Sold
- Address
- 272 Whitlock Street
- City
- Saline
- Zip
- 48176
- County
- Washtenaw
- Township
- Saline
- Possession
- At Close
- Property Type
- Condominium
- Listing Date
- 12/16/2022
- Subdivision
- Haywood Heights Condo
- Total Finished SqFt
- 2,088
- Lower Sq Ft
- 816
- Above Grade SqFt
- 1,272
- Garage
- 1.0
- Garage Desc.
- 2+ Assigned Spaces, Attached, Carport, Door Opener
- Waterfront Desc
- Pond
- Body of Water
- Mill Pond
- Water
- Public (Municipal)
- Sewer
- Public Sewer (Sewer-Sanitary)
- Year Built
- 1983
- Architecture
- 3 Story
- Home Style
- A-Frame, Townhouse
Taxes
- Summer Taxes
- $3,298
- Winter Taxes
- $269
- Association Fee
- $475
Rooms and Land
- Kitchen - 2nd
- 8.00X12.00 2nd Floor
- Bath - Primary
- 0X0 2nd Floor
- Lavatory2
- 0X0 1st Floor
- Bath2
- 0X0 Lower Floor
- Bath3
- 0X0 1st Floor
- Kitchen
- 8.00X12.00 1st Floor
- Bedroom2
- 12.00X12.00 2nd Floor
- Family
- 12.00X12.00 Lower Floor
- Rec
- 15.00X12.00 Lower Floor
- GreatRoom
- 18.00X20.00 1st Floor
- Laundry
- 0X0 1st Floor
- Breakfast
- 10.00X10.00 1st Floor
- Bedroom3
- 12.00X12.00 Lower Floor
- Bedroom - Primary
- 15.00X16.00 1st Floor
- Bedroom4
- 12.00X12.00 1st Floor
- Basement
- Finished, Walkout Access
- Heating
- ENERGY STAR® Qualified Furnace Equipment, Forced Air, Natural Gas
Features
- Exterior Materials
- Wood
Mortgage Calculator
- Property History
- Schools Information
- Local Business
| MLS Number | New Status | Previous Status | Activity Date | New List Price | Previous List Price | Sold Price | DOM |
| 20221068932 | Sold | Pending | Apr 30 2023 11:36AM | $240,000 | 105 | ||
| 20221068932 | Pending | Active | Apr 3 2023 3:36PM | 105 | |||
| 20221068932 | Mar 14 2023 12:05PM | $250,000 | $255,000 | 105 | |||
| 20221068932 | Mar 13 2023 5:36PM | $255,000 | $264,900 | 105 | |||
| 20221068932 | Feb 23 2023 10:36AM | $264,900 | $265,000 | 105 | |||
| 20221068932 | Feb 11 2023 1:05PM | $265,000 | $275,000 | 105 | |||
| 20221068932 | Active | Pending | Feb 10 2023 11:10AM | 105 | |||
| 20221068932 | Pending | Active | Feb 7 2023 1:05PM | 105 | |||
| 20221068932 | Jan 5 2023 9:05AM | $275,000 | $299,900 | 105 | |||
| 20221068932 | Active | Dec 16 2022 11:05AM | $299,900 | 105 | |||
| 20221035391 | Expired | Active | Oct 22 2022 2:17AM | 56 | |||
| 20221035391 | Active | Aug 26 2022 10:39AM | $305,000 | 56 |
Learn More About This Listing
Contact Customer Care
Mon-Fri 9am-9pm Sat/Sun 9am-7pm
248-304-6700
Listing Broker

Listing Courtesy of
Exp Realty Llc
(888) 501-7085
Office Address 39555 Orchard Hill Place Ste 600
THE ACCURACY OF ALL INFORMATION, REGARDLESS OF SOURCE, IS NOT GUARANTEED OR WARRANTED. ALL INFORMATION SHOULD BE INDEPENDENTLY VERIFIED.
Listings last updated: . Some properties that appear for sale on this web site may subsequently have been sold and may no longer be available.
Our Michigan real estate agents can answer all of your questions about 272 Whitlock Street, Saline MI 48176. Real Estate One, Max Broock Realtors, and J&J Realtors are part of the Real Estate One Family of Companies and dominate the Saline, Michigan real estate market. To sell or buy a home in Saline, Michigan, contact our real estate agents as we know the Saline, Michigan real estate market better than anyone with over 100 years of experience in Saline, Michigan real estate for sale.
The data relating to real estate for sale on this web site appears in part from the IDX programs of our Multiple Listing Services. Real Estate listings held by brokerage firms other than Real Estate One includes the name and address of the listing broker where available.
IDX information is provided exclusively for consumers personal, non-commercial use and may not be used for any purpose other than to identify prospective properties consumers may be interested in purchasing.
 IDX provided courtesy of Realcomp II Ltd. via Real Estate One and Realcomp II Ltd, © 2024 Realcomp II Ltd. Shareholders
IDX provided courtesy of Realcomp II Ltd. via Real Estate One and Realcomp II Ltd, © 2024 Realcomp II Ltd. Shareholders
