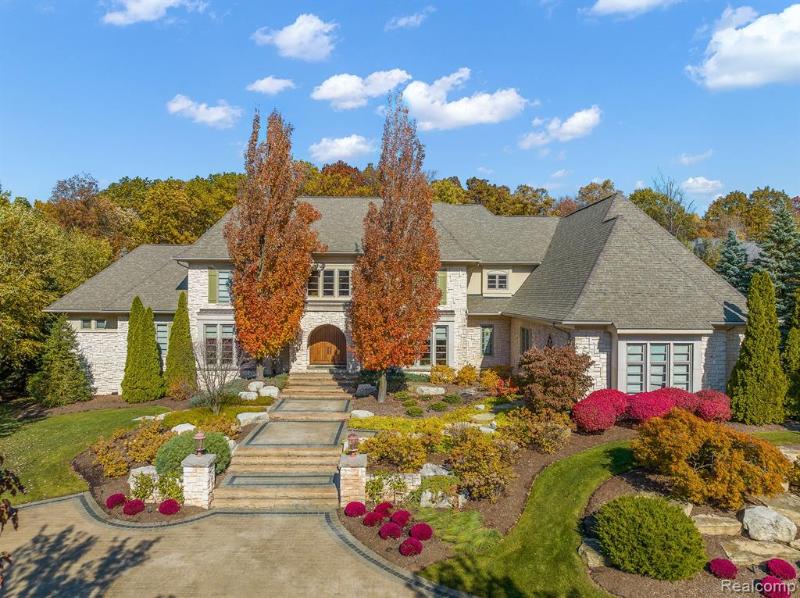Sold
2642 Ashburton Court Map / directions
Rochester, MI Learn More About Rochester
48306 Market info
$2,600,000
Calculate Payment
- 5 Bedrooms
- 5 Full Bath
- 2 Half Bath
- 10,089 SqFt
- MLS# 20221067925
Property Information
- Status
- Sold
- Address
- 2642 Ashburton Court
- City
- Rochester
- Zip
- 48306
- County
- Oakland
- Township
- Oakland Twp
- Possession
- Negotiable
- Property Type
- Residential
- Listing Date
- 12/13/2022
- Subdivision
- Carrollton Hills Sub
- Total Finished SqFt
- 10,089
- Lower Finished SqFt
- 3,769
- Above Grade SqFt
- 6,320
- Garage
- 3.0
- Garage Desc.
- Attached, Door Opener, Heated, Side Entrance
- Water
- Community
- Sewer
- Public Sewer (Sewer-Sanitary)
- Year Built
- 2002
- Architecture
- 1 1/2 Story
- Home Style
- Traditional
Taxes
- Summer Taxes
- $11,188
- Winter Taxes
- $5,365
- Association Fee
- $2,400
Rooms and Land
- Lavatory2
- 9.00X5.00 1st Floor
- Library (Study)
- 17.00X13.00 1st Floor
- Library (Study)-1
- 16.00X14.00 1st Floor
- Dining
- 17.00X15.00 1st Floor
- Kitchen
- 24.00X25.00 1st Floor
- Bedroom - Primary
- 18.00X23.00 1st Floor
- Breakfast
- 13.00X15.00 1st Floor
- Bath2
- 12.00X5.00 Lower Floor
- Bath3
- 9.00X5.00 2nd Floor
- Bath - Full-2
- 8.00X5.00 2nd Floor
- Bath - Full-3
- 9.00X5.00 2nd Floor
- Bedroom2
- 17.00X21.00 Lower Floor
- Bedroom3
- 14.00X14.00 2nd Floor
- Bedroom4
- 13.00X13.00 2nd Floor
- Bedroom5
- 18.00X13.00 2nd Floor
- Bath - Primary
- 12.00X15.00 1st Floor
- Laundry
- 14.00X10.00 1st Floor
- Lavatory3
- 8.00X7.00 1st Floor
- Basement
- Finished, Interior Entry (Interior Access), Walkout Access
- Cooling
- Ceiling Fan(s), Central Air
- Heating
- Forced Air, Hot Water, Natural Gas, Radiant
- Acreage
- 1.04
- Lot Dimensions
- 341.47x72x309.48x197.66
- Appliances
- Bar Fridge, Built-In Refrigerator, Dishwasher, Disposal, Dryer, Exhaust Fan, Gas Cooktop, Ice Maker, Microwave, Self Cleaning Oven, Stainless Steel Appliance(s), Vented Exhaust Fan, Warming Drawer, Washer, Wine Refrigerator
Features
- Fireplace Desc.
- Basement, Double Sided, Gas, Great Room, Primary Bedroom
- Interior Features
- Carbon Monoxide Alarm(s), Central Vacuum, Circuit Breakers, Elevator/Lift, Furnished - Negotiable, High Spd Internet Avail, Humidifier, Intercom, Jetted Tub, Other, Security Alarm (owned), Smoke Alarm, Sound System
- Exterior Materials
- Brick, Stone, Stucco
- Exterior Features
- Chimney Cap(s), Lighting, Whole House Generator
Mortgage Calculator
- Property History
- Schools Information
- Local Business
| MLS Number | New Status | Previous Status | Activity Date | New List Price | Previous List Price | Sold Price | DOM |
| 20221067925 | Sold | Pending | Jun 13 2023 1:05PM | $2,600,000 | 164 | ||
| 20221067925 | Pending | Active | May 26 2023 1:36PM | 164 | |||
| 20221067925 | Active | Dec 13 2022 12:05PM | $2,899,000 | 164 |
Learn More About This Listing
Contact Customer Care
Mon-Fri 9am-9pm Sat/Sun 9am-7pm
248-304-6700
Listing Broker

Listing Courtesy of
Arterra Realty Michigan Llc
(248) 731-0048
Office Address 429 S Main St
THE ACCURACY OF ALL INFORMATION, REGARDLESS OF SOURCE, IS NOT GUARANTEED OR WARRANTED. ALL INFORMATION SHOULD BE INDEPENDENTLY VERIFIED.
Listings last updated: . Some properties that appear for sale on this web site may subsequently have been sold and may no longer be available.
Our Michigan real estate agents can answer all of your questions about 2642 Ashburton Court, Rochester MI 48306. Real Estate One, Max Broock Realtors, and J&J Realtors are part of the Real Estate One Family of Companies and dominate the Rochester, Michigan real estate market. To sell or buy a home in Rochester, Michigan, contact our real estate agents as we know the Rochester, Michigan real estate market better than anyone with over 100 years of experience in Rochester, Michigan real estate for sale.
The data relating to real estate for sale on this web site appears in part from the IDX programs of our Multiple Listing Services. Real Estate listings held by brokerage firms other than Real Estate One includes the name and address of the listing broker where available.
IDX information is provided exclusively for consumers personal, non-commercial use and may not be used for any purpose other than to identify prospective properties consumers may be interested in purchasing.
 IDX provided courtesy of Realcomp II Ltd. via Real Estate One and Realcomp II Ltd, © 2024 Realcomp II Ltd. Shareholders
IDX provided courtesy of Realcomp II Ltd. via Real Estate One and Realcomp II Ltd, © 2024 Realcomp II Ltd. Shareholders
