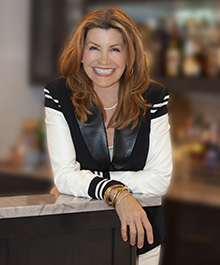$560,000
Calculate Payment
- 4 Bedrooms
- 3 Full Bath
- 1 Half Bath
- 2,708 SqFt
- MLS# 20230038113
- Photos
- Map
- Satellite
Property Information
- Status
- Sold
- Address
- 20410 Ronsdale Drive
- City
- Beverly Hills
- Zip
- 48025
- County
- Oakland
- Township
- Beverly Hills Vlg
- Possession
- Negotiable
- Property Type
- Residential
- Listing Date
- 05/18/2023
- Subdivision
- Ronsdale Sub
- Total Finished SqFt
- 2,708
- Lower Finished SqFt
- 500
- Above Grade SqFt
- 2,208
- Garage
- 2.0
- Garage Desc.
- Attached, Door Opener, Side Entrance
- Water
- Public (Municipal)
- Sewer
- Public Sewer (Sewer-Sanitary)
- Year Built
- 1965
- Architecture
- Quad-Level
- Home Style
- Other, Split Level
Taxes
- Summer Taxes
- $6,751
- Winter Taxes
- $961
- Association Fee
- $125
Rooms and Land
- Dining
- 10.00X12.00 1st Floor
- Kitchen
- 10.00X19.00 1st Floor
- Lavatory2
- 4.00X5.00 1st Floor
- Family
- 17.00X22.00 Lower Floor
- Living
- 18.00X14.00 1st Floor
- Laundry
- 7.00X10.00 Lower Floor
- Bedroom2
- 10.00X13.00 2nd Floor
- Bedroom3
- 11.00X13.00 2nd Floor
- Bath - Primary
- 7.00X6.00 2nd Floor
- Bedroom - Primary
- 22.00X15.00 2nd Floor
- Bath2
- 7.00X10.00 2nd Floor
- Bedroom4
- 15.00X12.00 Lower Floor
- Bath3
- 5.00X8.00 Lower Floor
- Basement
- Partially Finished
- Cooling
- Central Air
- Heating
- Forced Air, Natural Gas
- Acreage
- 0.42
- Lot Dimensions
- 88x130x170x173
- Appliances
- Dishwasher, Disposal, Dryer, Free-Standing Gas Range, Free-Standing Refrigerator, Microwave, Stainless Steel Appliance(s), Vented Exhaust Fan, Washer
Features
- Fireplace Desc.
- Family Room
- Interior Features
- 220 Volts, Furnished - No, Smoke Alarm
- Exterior Materials
- Aluminum, Brick
- Exterior Features
- Fenced
Listing Video for 20410 Ronsdale Drive, Beverly Hills MI 48025
Mortgage Calculator
- Property History
- Schools Information
- Local Business
| MLS Number | New Status | Previous Status | Activity Date | New List Price | Previous List Price | Sold Price | DOM |
| 20230038113 | Sold | Pending | Jun 28 2023 1:05PM | $560,000 | 4 | ||
| 20230038113 | Pending | Contingency | May 30 2023 1:36PM | 4 | |||
| 20230038113 | Contingency | Active | May 22 2023 12:13PM | 4 | |||
| 20230038113 | Active | Coming Soon | May 20 2023 2:15AM | 4 | |||
| 20230038113 | Coming Soon | May 18 2023 12:06PM | $529,000 | 4 |
Learn More About This Listing
Listed by Kathy Broock
Birmingham - Max Broock Realtors
Listing Broker
![]()
Listing Courtesy of
Max Broock
Office Address 275 S. Old Woodward
THE ACCURACY OF ALL INFORMATION, REGARDLESS OF SOURCE, IS NOT GUARANTEED OR WARRANTED. ALL INFORMATION SHOULD BE INDEPENDENTLY VERIFIED.
Listings last updated: . Some properties that appear for sale on this web site may subsequently have been sold and may no longer be available.
Our Michigan real estate agents can answer all of your questions about 20410 Ronsdale Drive, Beverly Hills MI 48025. Real Estate One, Max Broock Realtors, and J&J Realtors are part of the Real Estate One Family of Companies and dominate the Beverly Hills, Michigan real estate market. To sell or buy a home in Beverly Hills, Michigan, contact our real estate agents as we know the Beverly Hills, Michigan real estate market better than anyone with over 100 years of experience in Beverly Hills, Michigan real estate for sale.
The data relating to real estate for sale on this web site appears in part from the IDX programs of our Multiple Listing Services. Real Estate listings held by brokerage firms other than Real Estate One includes the name and address of the listing broker where available.
IDX information is provided exclusively for consumers personal, non-commercial use and may not be used for any purpose other than to identify prospective properties consumers may be interested in purchasing.
 IDX provided courtesy of Realcomp II Ltd. via Real Estate One and Realcomp II Ltd, © 2024 Realcomp II Ltd. Shareholders
IDX provided courtesy of Realcomp II Ltd. via Real Estate One and Realcomp II Ltd, © 2024 Realcomp II Ltd. Shareholders

