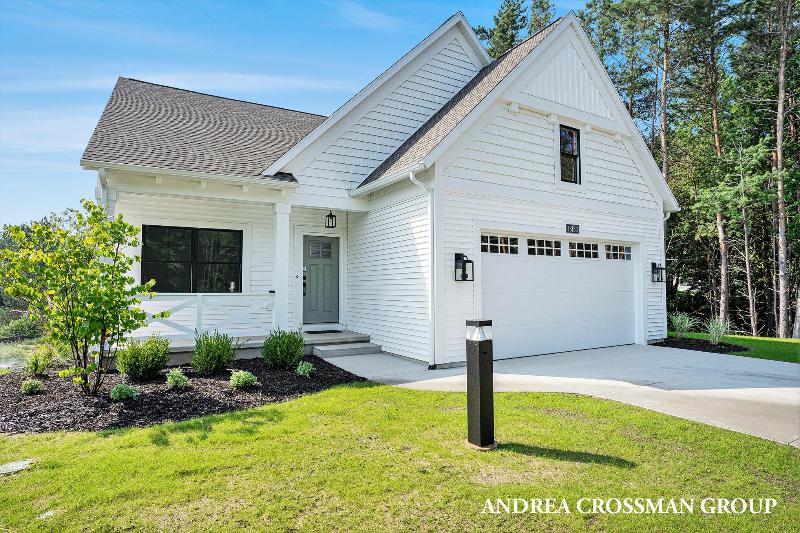- 4 Bedrooms
- 2 Full Bath
- 1 Half Bath
- 2,540 SqFt
- MLS# 23001309
Property Information
- Status
- Sold
- Address
- 18153 Newgate Lane
- City
- Spring Lake
- Zip
- 49456
- County
- Ottawa
- Township
- Spring Lake Twp
- Possession
- Close Of Escrow
- Property Type
- Condominium
- Total Finished SqFt
- 2,540
- Lower Sq Ft
- 826
- Above Grade SqFt
- 1,714
- Garage
- 2.0
- Garage Desc.
- Attached
- Waterfront Desc
- Pond
- Water
- Public
- Sewer
- Public Sewer
- Year Built
- 2023
- Home Style
- Ranch
- Parking Desc.
- Attached
Taxes
- Taxes
- $98
- Association Fee
- $Monthly
Rooms and Land
- Kitchen
- 1st Floor
- DiningArea
- 1st Floor
- LivingRoom
- 1st Floor
- Recreation
- Lower Floor
- Laundry
- 1st Floor
- PrimaryBedroom
- 1st Floor
- PrimaryBathroom
- 1st Floor
- Bathroom1
- 1st Floor
- Bathroom2
- Lower Floor
- Bedroom2
- 1st Floor
- Bedroom3
- Lower Floor
- Bedroom4
- Lower Floor
- BonusRoom
- 1st Floor
- 1st Floor Master
- Yes
- Basement
- Full, Other, Walk Out
- Cooling
- Central Air
- Heating
- Forced Air, Natural Gas
- Lot Dimensions
- condo
Features
- Fireplace Desc.
- Living
- Features
- Garage Door Opener, Kitchen Island, Pantry
- Exterior Materials
- Vinyl Siding
- Exterior Features
- Deck(s)
Mortgage Calculator
- Property History
- Schools Information
- Local Business
| MLS Number | New Status | Previous Status | Activity Date | New List Price | Previous List Price | Sold Price | DOM |
| 23001309 | Sold | Pending | Apr 19 2024 6:39PM | $712,500 | 450 | ||
| 23001309 | Pending | Active | Apr 7 2024 12:31PM | 450 | |||
| 23001309 | Dec 12 2023 5:31PM | $725,000 | $739,900 | 450 | |||
| 23001309 | Nov 7 2023 12:03PM | $739,900 | $750,000 | 450 | |||
| 23001309 | Nov 1 2023 5:31PM | $750,000 | $775,000 | 450 | |||
| 23001309 | Oct 18 2023 11:03AM | $775,000 | $825,000 | 450 | |||
| 23001309 | Active | Jan 13 2023 5:03PM | $825,000 | 450 |
Learn More About This Listing
Contact Customer Care
Mon-Fri 9am-9pm Sat/Sun 9am-7pm
248-304-6700
Listing Broker

Listing Courtesy of
Coldwell Banker Woodland Schmidt
Office Address 466 E 16th St
Listing Agent Andrea Crossman
THE ACCURACY OF ALL INFORMATION, REGARDLESS OF SOURCE, IS NOT GUARANTEED OR WARRANTED. ALL INFORMATION SHOULD BE INDEPENDENTLY VERIFIED.
Listings last updated: . Some properties that appear for sale on this web site may subsequently have been sold and may no longer be available.
Our Michigan real estate agents can answer all of your questions about 18153 Newgate Lane, Spring Lake MI 49456. Real Estate One, Max Broock Realtors, and J&J Realtors are part of the Real Estate One Family of Companies and dominate the Spring Lake, Michigan real estate market. To sell or buy a home in Spring Lake, Michigan, contact our real estate agents as we know the Spring Lake, Michigan real estate market better than anyone with over 100 years of experience in Spring Lake, Michigan real estate for sale.
The data relating to real estate for sale on this web site appears in part from the IDX programs of our Multiple Listing Services. Real Estate listings held by brokerage firms other than Real Estate One includes the name and address of the listing broker where available.
IDX information is provided exclusively for consumers personal, non-commercial use and may not be used for any purpose other than to identify prospective properties consumers may be interested in purchasing.
 All information deemed materially reliable but not guaranteed. Interested parties are encouraged to verify all information. Copyright© 2024 MichRIC LLC, All rights reserved.
All information deemed materially reliable but not guaranteed. Interested parties are encouraged to verify all information. Copyright© 2024 MichRIC LLC, All rights reserved.
