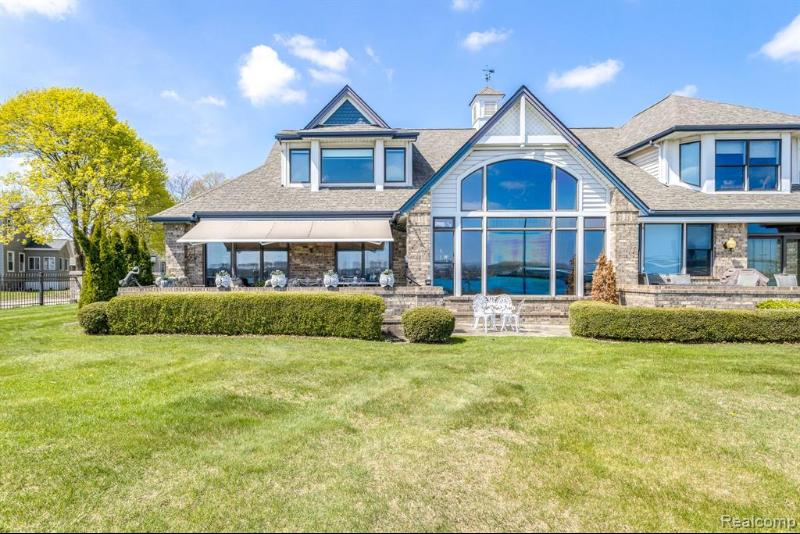$688,125
Calculate Payment
- 3 Bedrooms
- 4 Full Bath
- 4,512 SqFt
- MLS# 20230029648
- Photos
- Map
- Satellite
Property Information
- Status
- Sold
- Address
- 1500 Edison Shores Place 34
- City
- Port Huron
- Zip
- 48060
- County
- St. Clair
- Township
- Port Huron
- Possession
- Close Plus 30 D
- Property Type
- Condominium
- Listing Date
- 04/30/2023
- Subdivision
- Edison Shores Condo
- Total Finished SqFt
- 4,512
- Lower Sq Ft
- 2,116
- Above Grade SqFt
- 2,396
- Garage
- 2.0
- Garage Desc.
- Attached, Direct Access, Electricity
- Waterview
- Y
- Waterfront
- Y
- Waterfront Desc
- Access Across Road, Shared Frontage
- Body of Water
- Overlooking St. Clair River
- Water
- Public (Municipal)
- Sewer
- Public Sewer (Sewer-Sanitary)
- Year Built
- 1996
- Architecture
- 2 Story
- Home Style
- Contemporary, End Unit, Other
Taxes
- Summer Taxes
- $8,617
- Winter Taxes
- $821
- Association Fee
- $599
Rooms and Land
- Other
- 9.00X15.00 Lower Floor
- Bedroom2
- 19.00X14.00 2nd Floor
- SittingRoom
- 10.00X15.00 1st Floor
- Breakfast
- 9.00X10.00 1st Floor
- Kitchen
- 10.00X12.00 1st Floor
- Bedroom3
- 12.00X13.00 1st Floor
- Dining
- 10.00X12.00 1st Floor
- Bedroom - Primary
- 17.00X14.00 1st Floor
- GreatRoom
- 21.00X18.00 1st Floor
- Other2
- 16.00X24.00 Lower Floor
- Kitchen - 2nd
- 18.00X15.00 Lower Floor
- Media Room (Home Theater)
- 16.00X14.00 Lower Floor
- Bedroom4
- 9.00X11.00 Lower Floor
- Bath2
- 11.00X5.00 Lower Floor
- Bath3
- 9.00X5.00 2nd Floor
- Bath - Full-2
- 8.00X7.00 1st Floor
- Bath - Primary
- 12.00X9.00 1st Floor
- Laundry
- 10.00X5.00 1st Floor
- Basement
- Finished
- Cooling
- Central Air
- Heating
- Forced Air, Natural Gas
- Appliances
- Bar Fridge, Free-Standing Refrigerator
Features
- Fireplace Desc.
- Gas, Great Room
- Interior Features
- 100 Amp Service, Cable Available, Circuit Breakers, Egress Window(s), Furnished - Negotiable, High Spd Internet Avail, Jetted Tub, Sound System, Wet Bar
- Exterior Materials
- Brick, Vinyl
- Exterior Features
- Grounds Maintenance, Lighting, Pool – Community, Pool - Inground, Private Entry
Mortgage Calculator
- Property History
- Schools Information
- Local Business
| MLS Number | New Status | Previous Status | Activity Date | New List Price | Previous List Price | Sold Price | DOM |
| 20230029648 | Sold | Pending | Oct 2 2023 5:06PM | $688,125 | 17 | ||
| 20230029648 | Pending | Active | May 17 2023 5:05PM | 17 | |||
| 20230029648 | Active | Apr 30 2023 3:37PM | $740,000 | 17 |
Learn More About This Listing
Contact Customer Care
Mon-Fri 9am-9pm Sat/Sun 9am-7pm
248-304-6700
Listing Broker

Listing Courtesy of
Berkshire Hathaway Homeservices Kee Realty Ft Gra
(810) 985-5080
Office Address 3945 24th Avenue Ste 3
THE ACCURACY OF ALL INFORMATION, REGARDLESS OF SOURCE, IS NOT GUARANTEED OR WARRANTED. ALL INFORMATION SHOULD BE INDEPENDENTLY VERIFIED.
Listings last updated: . Some properties that appear for sale on this web site may subsequently have been sold and may no longer be available.
Our Michigan real estate agents can answer all of your questions about 1500 Edison Shores Place 34, Port Huron MI 48060. Real Estate One, Max Broock Realtors, and J&J Realtors are part of the Real Estate One Family of Companies and dominate the Port Huron, Michigan real estate market. To sell or buy a home in Port Huron, Michigan, contact our real estate agents as we know the Port Huron, Michigan real estate market better than anyone with over 100 years of experience in Port Huron, Michigan real estate for sale.
The data relating to real estate for sale on this web site appears in part from the IDX programs of our Multiple Listing Services. Real Estate listings held by brokerage firms other than Real Estate One includes the name and address of the listing broker where available.
IDX information is provided exclusively for consumers personal, non-commercial use and may not be used for any purpose other than to identify prospective properties consumers may be interested in purchasing.
 IDX provided courtesy of Realcomp II Ltd. via Real Estate One and Realcomp II Ltd, © 2024 Realcomp II Ltd. Shareholders
IDX provided courtesy of Realcomp II Ltd. via Real Estate One and Realcomp II Ltd, © 2024 Realcomp II Ltd. Shareholders
