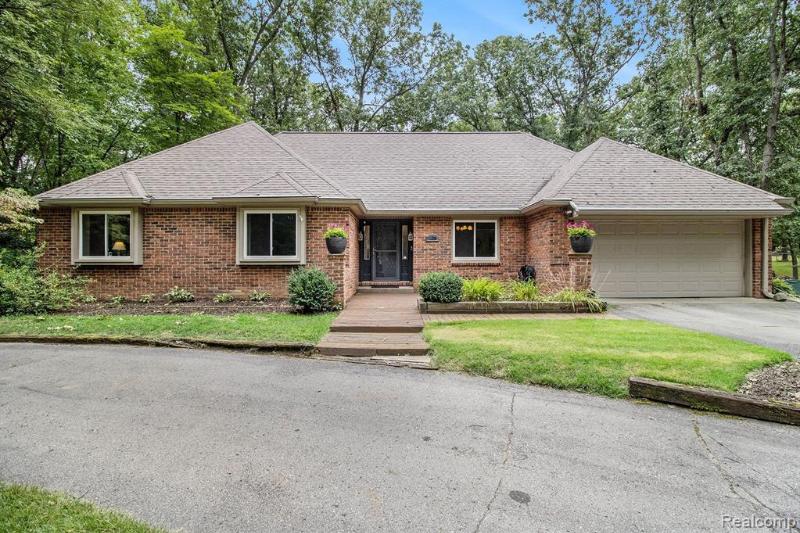$465,000
Calculate Payment
- 5 Bedrooms
- 3 Full Bath
- 1 Half Bath
- 2,610 SqFt
- MLS# 20221039043
- Photos
- Map
- Satellite
Property Information
- Status
- Sold
- Address
- 13235 Rainbow Drive
- City
- Gregory
- Zip
- 48137
- County
- Washtenaw
- Township
- Dexter Twp
- Possession
- Close Plus 30 D
- Property Type
- Residential
- Listing Date
- 09/07/2022
- Subdivision
- Noah Heights Sub No 1
- Total Finished SqFt
- 2,610
- Above Grade SqFt
- 2,610
- Garage
- 2.0
- Garage Desc.
- Attached
- Water
- Well (Existing)
- Sewer
- Septic Tank (Existing)
- Year Built
- 1971
- Architecture
- 1 1/2 Story
- Home Style
- Contemporary
Taxes
- Summer Taxes
- $1,543
- Winter Taxes
- $4,011
Rooms and Land
- Bath2
- 0X0 1st Floor
- Kitchen
- 12.00X12.00 1st Floor
- Bedroom2
- 21.00X12.00 2nd Floor
- Bedroom3
- 13.00X11.00 1st Floor
- Bedroom - Primary
- 30.00X16.00 2nd Floor
- Bedroom - Primary-1
- 16.00X14.00 1st Floor
- Lavatory2
- 0X0 1st Floor
- Bath - Primary
- 0X0 2nd Floor
- Bath - Primary-1
- 0X0 1st Floor
- Bedroom4
- 12.00X11.00 1st Floor
- Basement
- Unfinished
- Cooling
- Central Air
- Heating
- Electric, Forced Air, Natural Gas
- Acreage
- 1.0
- Lot Dimensions
- 169.00 x 322.00
- Appliances
- Dishwasher, Disposal, Double Oven, ENERGY STAR® qualified dryer, ENERGY STAR® qualified refrigerator, Free-Standing Gas Oven, Washer
Features
- Fireplace Desc.
- Family Room
- Interior Features
- Other, Water Softener (owned)
- Exterior Materials
- Brick
- Exterior Features
- Lighting, Whole House Generator
Mortgage Calculator
- Property History
- Local Business
| MLS Number | New Status | Previous Status | Activity Date | New List Price | Previous List Price | Sold Price | DOM |
| 20221039043 | Sold | Pending | Mar 30 2023 11:08AM | $465,000 | 181 | ||
| 20221039043 | Pending | Active | Mar 7 2023 3:36PM | 181 | |||
| 20221039043 | Nov 14 2022 2:05PM | $485,000 | $500,000 | 181 | |||
| 20221039043 | Active | Coming Soon | Sep 9 2022 2:17AM | 181 | |||
| 20221039043 | Coming Soon | Sep 8 2022 2:17AM | $500,000 | 181 |
Learn More About This Listing
Contact Customer Care
Mon-Fri 9am-9pm Sat/Sun 9am-7pm
248-304-6700
Listing Broker

Listing Courtesy of
Kw Realty Livingston
(810) 227-5500
Office Address 8491 W Grand River Ave Ste 100
THE ACCURACY OF ALL INFORMATION, REGARDLESS OF SOURCE, IS NOT GUARANTEED OR WARRANTED. ALL INFORMATION SHOULD BE INDEPENDENTLY VERIFIED.
Listings last updated: . Some properties that appear for sale on this web site may subsequently have been sold and may no longer be available.
Our Michigan real estate agents can answer all of your questions about 13235 Rainbow Drive, Gregory MI 48137. Real Estate One, Max Broock Realtors, and J&J Realtors are part of the Real Estate One Family of Companies and dominate the Gregory, Michigan real estate market. To sell or buy a home in Gregory, Michigan, contact our real estate agents as we know the Gregory, Michigan real estate market better than anyone with over 100 years of experience in Gregory, Michigan real estate for sale.
The data relating to real estate for sale on this web site appears in part from the IDX programs of our Multiple Listing Services. Real Estate listings held by brokerage firms other than Real Estate One includes the name and address of the listing broker where available.
IDX information is provided exclusively for consumers personal, non-commercial use and may not be used for any purpose other than to identify prospective properties consumers may be interested in purchasing.
 IDX provided courtesy of Realcomp II Ltd. via Real Estate One and Realcomp II Ltd, © 2024 Realcomp II Ltd. Shareholders
IDX provided courtesy of Realcomp II Ltd. via Real Estate One and Realcomp II Ltd, © 2024 Realcomp II Ltd. Shareholders
