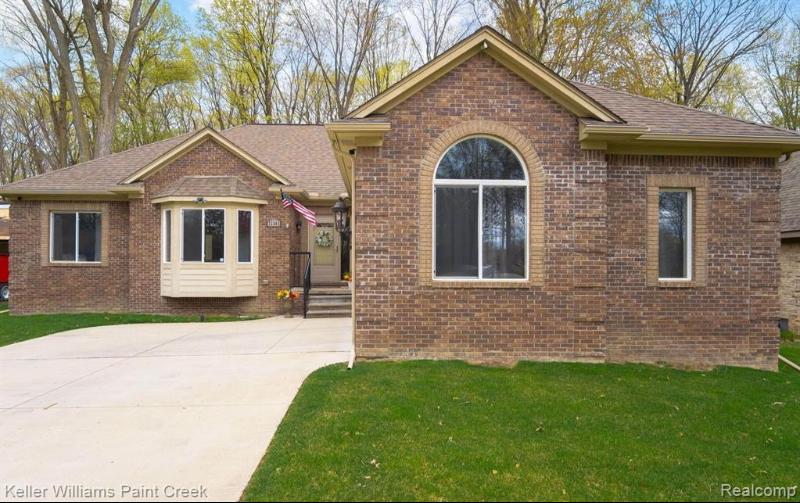$420,000
Calculate Payment
- 3 Bedrooms
- 2 Full Bath
- 1 Half Bath
- 1,900 SqFt
- MLS# 20230028944
- Photos
- Map
- Satellite
Property Information
- Status
- Sold
- Address
- 11141 Messmore
- City
- Utica
- Zip
- 48317
- County
- Macomb
- Township
- Utica
- Possession
- Close Plus 3-5
- Property Type
- Residential
- Listing Date
- 04/19/2023
- Total Finished SqFt
- 1,900
- Above Grade SqFt
- 1,900
- Garage
- 2.0
- Garage Desc.
- Attached, Direct Access, Door Opener, Electricity, Side Entrance
- Water
- Public (Municipal)
- Sewer
- Public Sewer (Sewer-Sanitary)
- Year Built
- 2016
- Architecture
- 1 Story
- Home Style
- Ranch
Taxes
- Summer Taxes
- $6,240
- Winter Taxes
- $544
Rooms and Land
- Bedroom2
- 13.00X13.00 1st Floor
- Bedroom3
- 13.00X13.00 1st Floor
- Bath2
- 6.00X9.00 1st Floor
- Bedroom - Primary
- 15.00X16.00 1st Floor
- Lavatory2
- 7.00X7.00 1st Floor
- GreatRoom
- 17.00X24.00 1st Floor
- Laundry
- 8.00X8.00 1st Floor
- Breakfast
- 11.00X12.00 1st Floor
- Kitchen
- 12.00X12.00 1st Floor
- Bath - Primary
- 6.00X7.00 1st Floor
- Basement
- Daylight, Unfinished
- Cooling
- Ceiling Fan(s), Central Air
- Heating
- Forced Air, Natural Gas
- Acreage
- 0.34
- Lot Dimensions
- 75X192
- Appliances
- Dishwasher, Disposal, Dryer, Free-Standing Gas Range, Free-Standing Refrigerator, Washer
Features
- Fireplace Desc.
- Gas, Great Room
- Interior Features
- High Spd Internet Avail, Programmable Thermostat, Spa/Hot-tub
- Exterior Materials
- Brick
- Exterior Features
- Fenced, Spa/Hot-tub
Mortgage Calculator
- Property History
- Schools Information
- Local Business
| MLS Number | New Status | Previous Status | Activity Date | New List Price | Previous List Price | Sold Price | DOM |
| 20230028944 | Sold | Pending | Jun 16 2023 11:06AM | $420,000 | 23 | ||
| 20230028944 | Pending | Contingency | Jun 1 2023 2:15AM | 23 | |||
| 20230028944 | Contingency | Active | May 27 2023 2:16AM | 23 | |||
| 20230028944 | May 23 2023 11:05AM | $424,900 | $439,900 | 23 | |||
| 20230028944 | Active | Withdrawn | May 15 2023 9:36AM | $439,900 | $435,000 | 23 | |
| 20230028944 | Withdrawn | Active | May 1 2023 4:06PM | 23 | |||
| 20230028944 | Active | Contingency | Apr 25 2023 1:05PM | 23 | |||
| 20230028944 | Contingency | Active | Apr 24 2023 3:40PM | 23 | |||
| 20230028944 | Active | Coming Soon | Apr 22 2023 2:14AM | 23 | |||
| 20230028944 | Coming Soon | Apr 19 2023 8:05PM | $435,000 | 23 | |||
| 217041303 | Sold | Pending | Jul 21 2017 7:05AM | $344,000 | 0 | ||
| 217041303 | Pending | May 19 2017 1:10PM | $349,000 | 0 | |||
| 217032801 | Withdrawn | Active | May 10 2017 11:08AM | 14 | |||
| 217032801 | Active | Apr 26 2017 4:09PM | $339,900 | 14 |
Learn More About This Listing
Contact Customer Care
Mon-Fri 9am-9pm Sat/Sun 9am-7pm
248-304-6700
Listing Broker

Listing Courtesy of
Keller Williams Paint Creek
(248) 609-8000
Office Address 440 S Main Street
THE ACCURACY OF ALL INFORMATION, REGARDLESS OF SOURCE, IS NOT GUARANTEED OR WARRANTED. ALL INFORMATION SHOULD BE INDEPENDENTLY VERIFIED.
Listings last updated: . Some properties that appear for sale on this web site may subsequently have been sold and may no longer be available.
Our Michigan real estate agents can answer all of your questions about 11141 Messmore, Utica MI 48317. Real Estate One, Max Broock Realtors, and J&J Realtors are part of the Real Estate One Family of Companies and dominate the Utica, Michigan real estate market. To sell or buy a home in Utica, Michigan, contact our real estate agents as we know the Utica, Michigan real estate market better than anyone with over 100 years of experience in Utica, Michigan real estate for sale.
The data relating to real estate for sale on this web site appears in part from the IDX programs of our Multiple Listing Services. Real Estate listings held by brokerage firms other than Real Estate One includes the name and address of the listing broker where available.
IDX information is provided exclusively for consumers personal, non-commercial use and may not be used for any purpose other than to identify prospective properties consumers may be interested in purchasing.
 IDX provided courtesy of Realcomp II Ltd. via Real Estate One and Realcomp II Ltd, © 2024 Realcomp II Ltd. Shareholders
IDX provided courtesy of Realcomp II Ltd. via Real Estate One and Realcomp II Ltd, © 2024 Realcomp II Ltd. Shareholders
