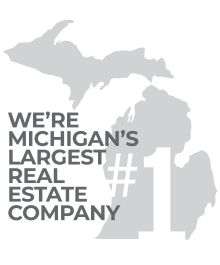JIM SMITH
Office St. Clair Shores
27320 Harper
St. Clair Shores, MI 48081
MLS Public Remarks DON'T SNOOZE-N-LOSE! LUXURIOUS 1549 SQFT UPSCALE LAKEVIEW HILLS CONDO W/GOLF COURSE VIEWS! GORGEOUS CONDO OVERLOOKS THE FAIRWAY @ LAKEVIEW HILLS GOLF COURSE & IS 5 MINUTES TO DOWNTOWN LEXINGTON, LAKE HURON, BEACH, HARBOR, MAKING IT AN IDEAL VACATION/YEAR ROUND RESORT HOME & GOLFER'S PARADISE W/2 18-HOLE GOLF COURSES W/IN A STONE'S THROW! ENTRY THRU THE MARBLE FOYER, LEADING TO THE HUGE GREAT RM W/CATHEDRAL CEILING, GAS FIREPLACE, LARGE WINDOWS, LEADING TO DINING AREA W/DOORWALL TO TERRACE, ALL OVERLOOK GOLF COURSE! HUGE KITCHEN W/CERAMIC TILE & APPLIANCES! MASTER BDRM W/IN-SUITE BATH & WALK-IN CLOSET! 2ND BDRM W/DOUBLE CLOSETS! 1ST FLR LAUNDRY W/WASHER & DRYER! RECENTLY FINISHED $50K LOWER LEVEL (GREAT FOR OUT OF TOWN GUESTS/INLAWS), DOUBLING THE LIVING AREA, COMPLETE W/EXTRA LIVING RM, KITCHEN W/APPLIANCES, DINING RM, POSSIBLE 3RD BDRM, 3RD BATH & FIREPLACES! OTHER UPDATES SINCE 2017: $5K PAINTED T/O, $10K WHOLE HOUSE GENERATOR, $1K SUMP PUMP W/BACKUP, $2K IRON BLASTER WATER SOFTENER!
Township Lexington Twp
Directions Take M-25 (Main St) To Downtown Lexington, Turn West On M-90 (Huron/Peck), Turn North On Babcock, Turn West Onto 2nd Cul-De-Sac.
Listing Office
Real Estate One - St. Clair Shores
Listing Agent
JIM SMITH
Mobile
586-222-6780
Fin Below Grd SqFt 1,500
Total Fin SqFt 3,049
Source Fin SqFt
No. of Bedrooms 2
Above Grade Finished SqFt 1,549
CDOM 126
Full Baths 3
Year Built 2004
Days on Market 35
Half Baths 0
Baths per level
ROOM DIMENSIONS (Room Level - U=Upper, M=Main, L=Lower)
MasterBedroom 24.00X15.00 1st Floor
Bedroom2 12.00X11.00 1st Floor
Bath 11.00X6.00 1st Floor
Bath2 11.00X5.00 1st Floor
Bath3 11.00X6.00 Lower Floor
Dining 13.00X12.00 1st Floor
GreatRoom 19.00X19.00 1st Floor
Kitchen 12.00X12.00 1st Floor
Laundry 12.00X6.00 1st Floor
Association Fee $226
Land Assessment -
Improvements $204900
Net Taxes $2480
Acreage -
Taxes -
Tax Year -
Summer Taxes $1151
School District Croswell Lexington
High School Croswell-Lexington High School
Middle Croswell-Lexington Middle Scho
Elementary Elsa Meyer Elementary School
Winter Taxes $1327
Subdivision Lakeview Hills Dev Condo
Lower Level Square Footage 1,500
Waterview N
Waterfront N
For Lease/Rent N
Waterfront Desc All Sports, Lake/River Priv.
Est. Total Acres 0.0
WaterFrontage 0.0
Heating Forced Air, Natural Gas
Cooling Ceiling Fan(s), Central Air
Fireplace Basement, Gas, Great Room, Other
Water Well-Existing
Basement Y
Body of Water Lake Huron
Interior Features Cable Available, High Spd Internet Avail, Programmable Thermostat, Water Softener (owned), Wet Bar
Garage 2.0
Architecture 1 Story
Basement details Finished, Private
Sewer Sewer-Sanitary
Exterior Features Awning/Overhang(s), Grounds Maintenance, Outside Lighting, Private Entry, Satellite Dish
Garage Desc 2+ Assigned Spaces, Attached, Direct Access, Door Opener, Electricity
Home Style 1/2 Duplex, Contemporary, End Unit, Ranch
Fireplace Description Basement, Gas, Great Room, Other
Appliances Bar Fridge, Dishwasher, Disposal, Dryer, Microwave, Other, Refrigerator, Stove, Washer
Possession At Close
Exterior Materials Brick
Status Change Date 09/16/2019
Internet/IDX Y
Pending Date 09/13/2019
Named Exceptions Y
THE ACCURACY OF ALL INFORMATION, REGARDLESS OF SOURCE, IS NOT GUARANTEED OR WARRANTED. ALL INFORMATION SHOULD BE INDEPENDENTLY VERIFIED. Listings last updated: Saturday, May 4, 2024. Some properties that appear for sale on this web site may subsequently have been sold and may no longer be available. The data relating to real estate for sale on this web site appears in part from the IDX programs of our Multiple Listing Service. Real Estate listings held by brokerage firms other than Real Estate One include the name and address of the listing broker where available.
IDX information is provided exclusively for consumers personal, non-commercial use and may not be used for any purpose other than to identify prospective properties consumers may be interested in purchasing.






























































