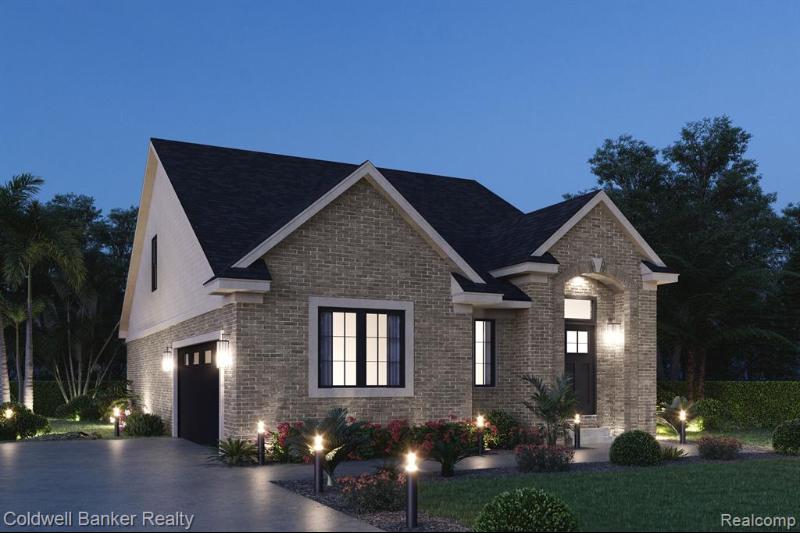$329,900
Calculate Payment
- 3 Bedrooms
- 2 Full Bath
- 1 Half Bath
- 1,730 SqFt
- MLS# 20230006320
- Photos
- Map
- Satellite
Property Information
- Status
- Sold
- Address
- 16709 Aspen Way
- City
- Southgate
- Zip
- 48195
- County
- Wayne
- Township
- Southgate
- Possession
- At Close
- Property Type
- Residential
- Listing Date
- 01/26/2023
- Subdivision
- Cornerstone
- Total Finished SqFt
- 1,730
- Above Grade SqFt
- 1,730
- Garage
- 2.0
- Garage Desc.
- Attached, Direct Access, Electricity, Side Entrance
- Water
- Public (Municipal)
- Sewer
- Public Sewer (Sewer-Sanitary)
- Year Built
- 2022
- Architecture
- 2 Story
- Home Style
- Cape Cod, Ranch
Taxes
- Summer Taxes
- $1,090
- Winter Taxes
- $214
- Association Fee
- $150
Rooms and Land
- Bedroom2
- 12.00X12.00 2nd Floor
- Bedroom3
- 12.00X12.00 2nd Floor
- Bath - Primary
- 6.00X12.00 2nd Floor
- Bedroom - Primary
- 15.00X15.00 1st Floor
- MudRoom
- 5.00X11.00 1st Floor
- GreatRoom
- 15.00X16.00 1st Floor
- Lavatory2
- 5.00X6.00 1st Floor
- Breakfast
- 15.00X14.00 1st Floor
- Kitchen
- 11.00X14.00 1st Floor
- Laundry
- 6.00X5.00 1st Floor
- Bath - Primary-1
- 9.00X11.00 1st Floor
- Loft
- 6.00X10.00 2nd Floor
- Basement
- Unfinished
- Heating
- Forced Air, Natural Gas
- Acreage
- 0.23
- Lot Dimensions
- 72x137.50
- Appliances
- Dishwasher, Disposal, Microwave
Features
- Interior Features
- Carbon Monoxide Alarm(s), ENERGY STAR® Qualified Window(s), Egress Window(s)
- Exterior Materials
- Brick, Vinyl
Mortgage Calculator
- Property History
- Schools Information
- Local Business
| MLS Number | New Status | Previous Status | Activity Date | New List Price | Previous List Price | Sold Price | DOM |
| 20230006320 | Sold | Pending | Jul 21 2023 6:36PM | $329,900 | 48 | ||
| 20230006320 | Pending | Active | Mar 15 2023 4:05PM | 48 | |||
| 20230006320 | Feb 23 2023 4:05PM | $369,900 | $329,900 | 48 | |||
| 20230006320 | Active | Jan 26 2023 11:36AM | $329,900 | 48 | |||
| 20221062023 | Withdrawn | Active | Jan 26 2023 11:05AM | 94 | |||
| 20221062023 | Jan 25 2023 9:05PM | $329,000 | $349,900 | 94 | |||
| 20221062023 | Active | Nov 16 2022 12:51PM | $349,900 | 94 | |||
| 20221055026 | Withdrawn | Active | Nov 16 2022 12:47PM | 23 | |||
| 20221055026 | Active | Oct 24 2022 10:13AM | $349,900 | 23 | |||
| 20221050655 | Withdrawn | Active | Oct 24 2022 10:05AM | 14 | |||
| 20221050655 | Active | Oct 10 2022 4:05PM | $349,900 | 14 | |||
| 20221047451 | Withdrawn | Active | Oct 10 2022 3:36PM | 10 | |||
| 20221047451 | Active | Sep 30 2022 3:36PM | $369,900 | 10 | |||
| 20221011950 | Sold | Pending | Sep 29 2022 2:17AM | $35,000 | 75 | ||
| 20221011950 | Pending | Active | Sep 11 2022 10:05PM | 75 | |||
| 20221011950 | Active | Jun 29 2022 2:17AM | $39,900 | 75 | |||
| 217052998 | Expired | Active | Jun 22 2018 12:12AM | 365 | |||
| 217052998 | Active | Jun 21 2017 1:07PM | $34,999 | 365 |
Learn More About This Listing
Contact Customer Care
Mon-Fri 9am-9pm Sat/Sun 9am-7pm
248-304-6700
Listing Broker

Listing Courtesy of
Coldwell Banker Realty-Northville
(248) 347-3050
Office Address 201 Cady Centre
THE ACCURACY OF ALL INFORMATION, REGARDLESS OF SOURCE, IS NOT GUARANTEED OR WARRANTED. ALL INFORMATION SHOULD BE INDEPENDENTLY VERIFIED.
Listings last updated: . Some properties that appear for sale on this web site may subsequently have been sold and may no longer be available.
Our Michigan real estate agents can answer all of your questions about 16709 Aspen Way, Southgate MI 48195. Real Estate One, Max Broock Realtors, and J&J Realtors are part of the Real Estate One Family of Companies and dominate the Southgate, Michigan real estate market. To sell or buy a home in Southgate, Michigan, contact our real estate agents as we know the Southgate, Michigan real estate market better than anyone with over 100 years of experience in Southgate, Michigan real estate for sale.
The data relating to real estate for sale on this web site appears in part from the IDX programs of our Multiple Listing Services. Real Estate listings held by brokerage firms other than Real Estate One includes the name and address of the listing broker where available.
IDX information is provided exclusively for consumers personal, non-commercial use and may not be used for any purpose other than to identify prospective properties consumers may be interested in purchasing.
 IDX provided courtesy of Realcomp II Ltd. via Real Estate One and Realcomp II Ltd, © 2024 Realcomp II Ltd. Shareholders
IDX provided courtesy of Realcomp II Ltd. via Real Estate One and Realcomp II Ltd, © 2024 Realcomp II Ltd. Shareholders
