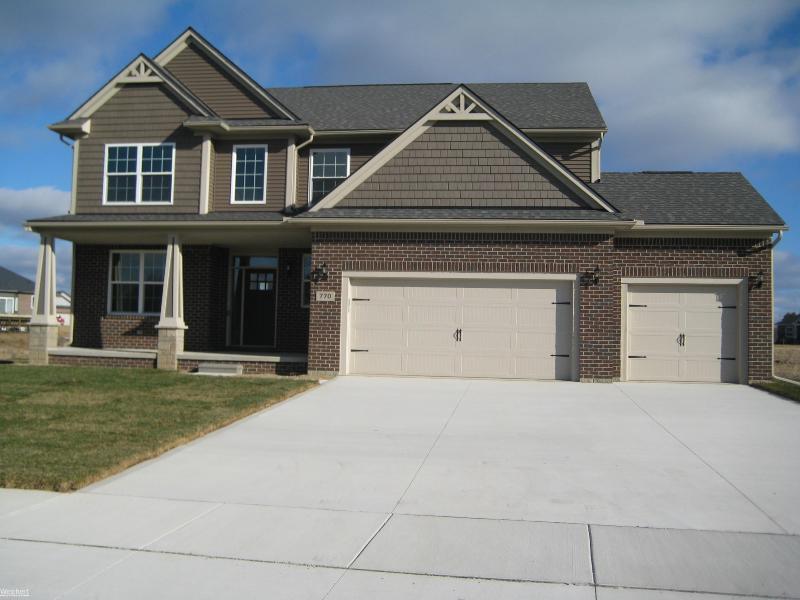- 3 Bedrooms
- 2 Full Bath
- 1 Half Bath
- 2,650 SqFt
- MLS# 50100356
- Photos
- Map
- Satellite
Property Information
- Status
- Sold
- Address
- 770 Tullamore Circle
- City
- Oxford
- Zip
- 48371
- County
- Oakland
- Possession
- 0
- Property Type
- Single Family
- Listing Date
- 01/27/2023
- Subdivision
- The Woods Of Tullamore
- Total Finished SqFt
- 2,650
- Above Grade SqFt
- 2,650
- Garage
- 3.0
- Garage Desc.
- Attached Garage
- Water
- Community Well
- Sewer
- Public Sanitary
- Year Built
- 2022
- Home Style
- Colonial
Taxes
- Association Fee
- $450
Rooms and Land
- Bedroom3
- 12X11 2nd Floor
- MasterBedroom
- 15X15 2nd Floor
- Bedroom2
- 14X12 2nd Floor
- Family
- 18X15 1st Floor
- Kitchen
- 19X10 1st Floor
- Den
- 13X11 1st Floor
- Laundry
- 6X13 2nd Floor
- Other2
- 16X15 2nd Floor
- Breakfast
- 13X10 1st Floor
- Bath1
- 2nd Floor
- Bath2
- 2nd Floor
- Lavatory1
- 1st Floor
- Basement
- Egress/Daylight Windows, Poured, Sump Pump
- Cooling
- Ceiling Fan(s), Central A/C
- Heating
- Forced Air
- Acreage
- 0.41
- Lot Dimensions
- 75x182x124x250
- Appliances
- Dishwasher, Disposal, Microwave, Range/Oven, Refrigerator
Features
- Fireplace Desc.
- FamRoom Fireplace, Gas Fireplace
- Interior Features
- 9 ft + Ceilings, Sump Pump, Walk-In Closet
- Exterior Materials
- Brick, Vinyl Siding
- Exterior Features
- Porch
Mortgage Calculator
- Property History
- Schools Information
- Local Business
| MLS Number | New Status | Previous Status | Activity Date | New List Price | Previous List Price | Sold Price | DOM |
| 50100356 | Sold | Pending | Mar 28 2023 9:51AM | $579,900 | 25 | ||
| 50100356 | Pending | Active | Feb 21 2023 9:21AM | 25 | |||
| 50100356 | Active | Jan 27 2023 2:21PM | $579,900 | 25 | |||
| 50091855 | Withdrawn | Active | Dec 19 2022 2:22PM | 79 | |||
| 50091855 | Active | Oct 1 2022 10:32AM | $579,900 | 79 |
Learn More About This Listing
Contact Customer Care
Mon-Fri 9am-9pm Sat/Sun 9am-7pm
248-304-6700
Listing Broker

Listing Courtesy of
Weichert Realtors Excel
(586) 323-7000
Office Address 47699 Van Dyke
Originating MLS: MiRealSource
Source MLS: MiRealSource
THE ACCURACY OF ALL INFORMATION, REGARDLESS OF SOURCE, IS NOT GUARANTEED OR WARRANTED. ALL INFORMATION SHOULD BE INDEPENDENTLY VERIFIED.
Listings last updated: . Some properties that appear for sale on this web site may subsequently have been sold and may no longer be available.
Our Michigan real estate agents can answer all of your questions about 770 Tullamore Circle, Oxford MI 48371. Real Estate One, Max Broock Realtors, and J&J Realtors are part of the Real Estate One Family of Companies and dominate the Oxford, Michigan real estate market. To sell or buy a home in Oxford, Michigan, contact our real estate agents as we know the Oxford, Michigan real estate market better than anyone with over 100 years of experience in Oxford, Michigan real estate for sale.
The data relating to real estate for sale on this web site appears in part from the IDX programs of our Multiple Listing Services. Real Estate listings held by brokerage firms other than Real Estate One includes the name and address of the listing broker where available.
IDX information is provided exclusively for consumers personal, non-commercial use and may not be used for any purpose other than to identify prospective properties consumers may be interested in purchasing.
 Provided through IDX via MiRealSource. Courtesy of MiRealSource Shareholder. Copyright MiRealSource.
Provided through IDX via MiRealSource. Courtesy of MiRealSource Shareholder. Copyright MiRealSource.
The information published and disseminated by MiRealSource is communicated verbatim, without change by MiRealSource, as filed with MiRealSource it by its members. The accuracy of all information, regardless of source, is not guaranteed or warranted. All information should be independently verified.
Copyright 2024 MiRealSource. All rights reserved. The information provided hereby constitutes proprietary information of MiRealSource, Inc. and its shareholders, affiliates and licensees and may not be reproduced or transmitted in any form or by any means, electronic or mechanical, including photocopy, recording, scanning or any information storage or retrieval system, without written permission from MiRealSource, Inc.
Provided through IDX via MiRealSource, as the "Source MLS", courtesy of the Originating MLS shown on the property listing, as the Originating MLS.
The information published and disseminated by the Originating MLS is communicated verbatim, without change by the Originating MLS, as filed with it by its members. The accuracty of all information, regardless of source, is not guaranteed or warranted. All information should be independently verified.
Copyright 2024 MiRealSource. All rights reserved. The information provided hereby constitutes proprietary information of MiRealSource, Inc. and its shareholders, affiliates and licensees and may not be reproduced or transmitted in any form or by any means, electronic or mechanical, including photocopy, recording, scanning or information storage and retrieval system, without written permission from MiRealSource, Inc.
