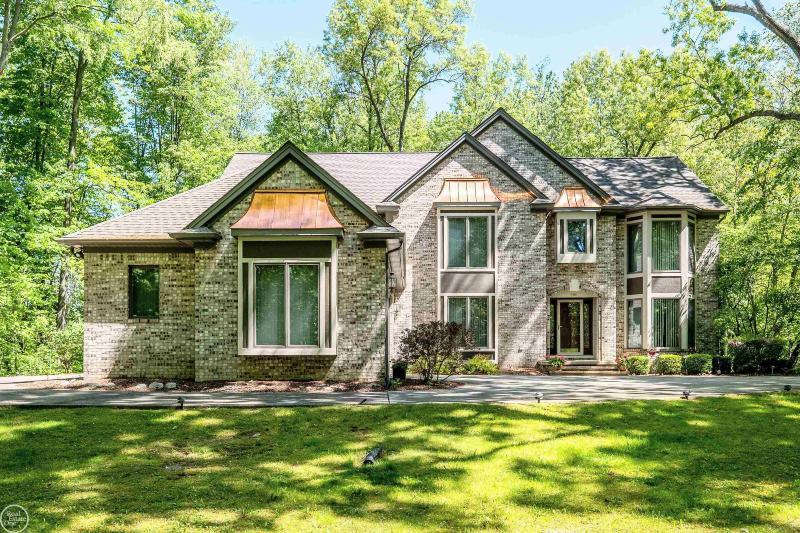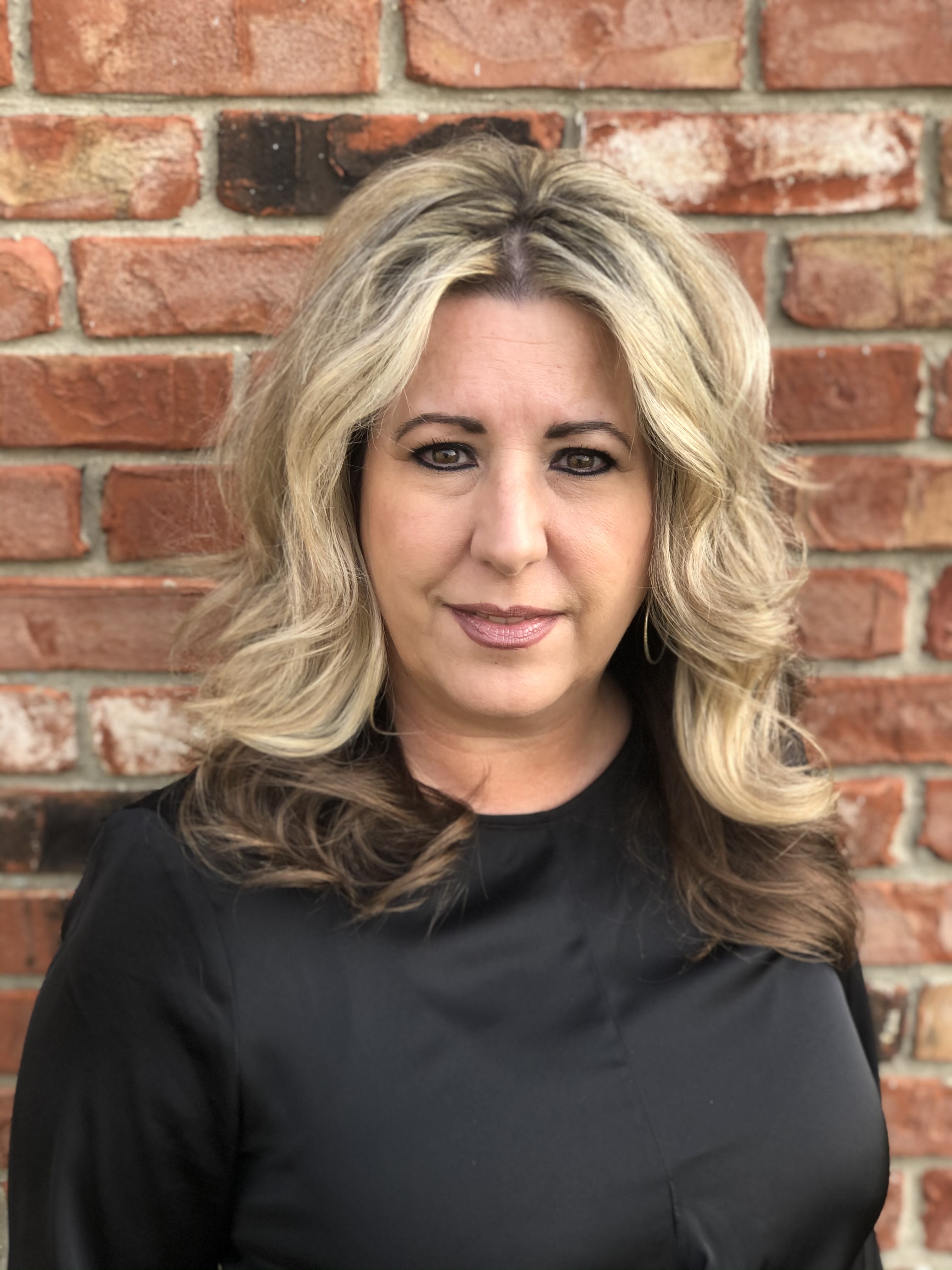- 4 Bedrooms
- 4 Full Bath
- 1 Half Bath
- 3,572 SqFt
- MLS# 50110470
- Photos
- Map
- Satellite
Property Information
- Status
- Sold
- Address
- 448 Mack
- City
- Leonard
- Zip
- 48367
- County
- Oakland
- Possession
- 60 days
- Zoning
- Residential
- Property Type
- Single Family
- Listing Date
- 05/30/2023
- Subdivision
- N/A
- Total Finished SqFt
- 3,572
- Above Grade SqFt
- 3,572
- Garage
- 3.5
- Garage Desc.
- Attached Garage, Electric in Garage, Gar Door Opener
- Water
- Private Well
- Sewer
- Septic
- Year Built
- 1994
- Home Style
- Colonial
- Parking Desc.
- Garage
Rooms and Land
- MasterBedroom
- 20X13 2nd Floor
- Bedroom2
- 11X12 2nd Floor
- Bedroom3
- 12X14 2nd Floor
- Bedroom4
- 12X14 2nd Floor
- Dining
- 14X14 1st Floor
- GreatRoom
- 19X15 1st Floor
- Kitchen
- 14X20 1st Floor
- Bath1
- 6X10 2nd Floor
- Bath2
- 13X13 2nd Floor
- Bath3
- 6X4 2nd Floor
- Bath4
- 9X7 Lower Floor
- Lavatory1
- 5X7 1st Floor
- Den
- 15X12 1st Floor
- Basement
- Block, Finished, Full, Walk Out
- Cooling
- Ceiling Fan(s), Central A/C
- Heating
- Forced Air
- Acreage
- 4.4
- Lot Dimensions
- 500 x 400 approx.
- Appliances
- Dishwasher, Intercom, Microwave, Range/Oven, Refrigerator, Trash Compactor, Water Softener - Owned
Features
- Fireplace Desc.
- Basement Fireplace, DinRoom Fireplace, Gas Fireplace, Grt Rm Fireplace
- Interior Features
- Ceramic Floors, Hardwood Floors, Security System, Spa/Jetted Tub, Walk-In Closet, Window Treatment(s)
- Exterior Materials
- Brick, Wood
- Exterior Features
- Deck, Porch
Mortgage Calculator
- Property History
- Schools Information
- Local Business
| MLS Number | New Status | Previous Status | Activity Date | New List Price | Previous List Price | Sold Price | DOM |
| 50110470 | Sold | Pending | Aug 11 2023 2:22AM | $580,000 | 41 | ||
| 50110470 | Pending | Active | Jul 10 2023 11:51AM | 41 | |||
| 50110470 | Jun 15 2023 10:22AM | $674,900 | $699,900 | 41 | |||
| 50110470 | Active | Coming Soon | May 31 2023 6:20AM | 41 | |||
| 50110470 | Coming Soon | May 30 2023 12:51PM | $699,900 | 41 |
Learn More About This Listing
Listing Broker
![]()
Listing Courtesy of
Real Estate One
Office Address 44250 Garfield Road 200
Originating MLS: MiRealSource
Source MLS: MiRealSource
THE ACCURACY OF ALL INFORMATION, REGARDLESS OF SOURCE, IS NOT GUARANTEED OR WARRANTED. ALL INFORMATION SHOULD BE INDEPENDENTLY VERIFIED.
Listings last updated: . Some properties that appear for sale on this web site may subsequently have been sold and may no longer be available.
Our Michigan real estate agents can answer all of your questions about 448 Mack, Leonard MI 48367. Real Estate One, Max Broock Realtors, and J&J Realtors are part of the Real Estate One Family of Companies and dominate the Leonard, Michigan real estate market. To sell or buy a home in Leonard, Michigan, contact our real estate agents as we know the Leonard, Michigan real estate market better than anyone with over 100 years of experience in Leonard, Michigan real estate for sale.
The data relating to real estate for sale on this web site appears in part from the IDX programs of our Multiple Listing Services. Real Estate listings held by brokerage firms other than Real Estate One includes the name and address of the listing broker where available.
IDX information is provided exclusively for consumers personal, non-commercial use and may not be used for any purpose other than to identify prospective properties consumers may be interested in purchasing.
 Provided through IDX via MiRealSource. Courtesy of MiRealSource Shareholder. Copyright MiRealSource.
Provided through IDX via MiRealSource. Courtesy of MiRealSource Shareholder. Copyright MiRealSource.
The information published and disseminated by MiRealSource is communicated verbatim, without change by MiRealSource, as filed with MiRealSource it by its members. The accuracy of all information, regardless of source, is not guaranteed or warranted. All information should be independently verified.
Copyright 2024 MiRealSource. All rights reserved. The information provided hereby constitutes proprietary information of MiRealSource, Inc. and its shareholders, affiliates and licensees and may not be reproduced or transmitted in any form or by any means, electronic or mechanical, including photocopy, recording, scanning or any information storage or retrieval system, without written permission from MiRealSource, Inc.
Provided through IDX via MiRealSource, as the "Source MLS", courtesy of the Originating MLS shown on the property listing, as the Originating MLS.
The information published and disseminated by the Originating MLS is communicated verbatim, without change by the Originating MLS, as filed with it by its members. The accuracty of all information, regardless of source, is not guaranteed or warranted. All information should be independently verified.
Copyright 2024 MiRealSource. All rights reserved. The information provided hereby constitutes proprietary information of MiRealSource, Inc. and its shareholders, affiliates and licensees and may not be reproduced or transmitted in any form or by any means, electronic or mechanical, including photocopy, recording, scanning or information storage and retrieval system, without written permission from MiRealSource, Inc.

