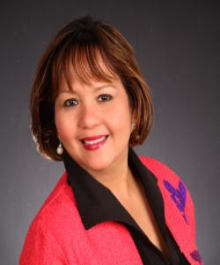$551,000
Calculate Payment
- 4 Bedrooms
- 4 Full Bath
- 1 Half Bath
- 4,802 SqFt
- MLS# 20230034514
- Photos
- Map
- Satellite
Property Information
- Status
- Sold
- Address
- 7239 Sparling Drive
- City
- Shelby Township
- Zip
- 48316
- County
- Macomb
- Township
- Shelby Twp
- Possession
- Negotiable
- Property Type
- Residential
- Listing Date
- 05/05/2023
- Subdivision
- Shelby Orchards
- Total Finished SqFt
- 4,802
- Lower Finished SqFt
- 1,622
- Above Grade SqFt
- 3,180
- Garage
- 3.0
- Garage Desc.
- Attached, Direct Access, Door Opener
- Water
- Water at Street
- Sewer
- Sewer at Street
- Year Built
- 2000
- Architecture
- 2 Story
- Home Style
- Colonial
Taxes
- Summer Taxes
- $3,029
- Winter Taxes
- $2,080
- Association Fee
- $190
Rooms and Land
- Bedroom2
- 10.00X12.00 2nd Floor
- Bedroom3
- 12.00X12.00 2nd Floor
- Bedroom4
- 17.00X13.00 1st Floor
- Library (Study)
- 13.00X16.00 1st Floor
- Dining
- 12.00X13.00 1st Floor
- GreatRoom
- 16.00X18.00 1st Floor
- Breakfast
- 12.00X17.00 1st Floor
- Kitchen
- 13.00X14.00 1st Floor
- Bedroom5
- 16.00X12.00 2nd Floor
- Bath - Primary Lav
- 5.00X6.00 1st Floor
- Bath - Primary
- 5.00X8.00 1st Floor
- Bath - Primary-1
- 7.00X6.00 2nd Floor
- Bath - Primary-2
- 10.00X10.00 2nd Floor
- Bath - Primary-3
- 10.00X13.00 1st Floor
- Flex Room
- 12.00X20.00 1st Floor
- Family
- 35.00X38.00 1st Floor
- Basement
- Finished
- Cooling
- Ceiling Fan(s), Central Air
- Heating
- Forced Air, Natural Gas
- Acreage
- 0.29
- Lot Dimensions
- 150 x 146 x 96.40 x 69.5
- Appliances
- Dishwasher, Double Oven, ENERGY STAR® qualified dryer, Free-Standing Refrigerator, Gas Cooktop, Microwave, Washer
Features
- Exterior Materials
- Brick
Listing Video for 7239 Sparling Drive, Shelby Township MI 48316
Mortgage Calculator
- Property History
- Schools Information
- Local Business
| MLS Number | New Status | Previous Status | Activity Date | New List Price | Previous List Price | Sold Price | DOM |
| 20230034514 | Sold | Pending | Jun 28 2023 11:37AM | $551,000 | 46 | ||
| 20230034514 | Pending | Active | Jun 20 2023 11:10AM | 46 | |||
| 20230034514 | Jun 1 2023 9:36AM | $598,800 | $629,900 | 46 | |||
| 20230034514 | Active | Coming Soon | May 9 2023 2:15AM | 46 | |||
| 20230034514 | Coming Soon | May 5 2023 12:06PM | $629,900 | 46 |
Learn More About This Listing
Listing Broker
![]()
Listing Courtesy of
Real Estate One
Office Address 70 W. Long Lake
THE ACCURACY OF ALL INFORMATION, REGARDLESS OF SOURCE, IS NOT GUARANTEED OR WARRANTED. ALL INFORMATION SHOULD BE INDEPENDENTLY VERIFIED.
Listings last updated: . Some properties that appear for sale on this web site may subsequently have been sold and may no longer be available.
Our Michigan real estate agents can answer all of your questions about 7239 Sparling Drive, Shelby Township MI 48316. Real Estate One, Max Broock Realtors, and J&J Realtors are part of the Real Estate One Family of Companies and dominate the Shelby Township, Michigan real estate market. To sell or buy a home in Shelby Township, Michigan, contact our real estate agents as we know the Shelby Township, Michigan real estate market better than anyone with over 100 years of experience in Shelby Township, Michigan real estate for sale.
The data relating to real estate for sale on this web site appears in part from the IDX programs of our Multiple Listing Services. Real Estate listings held by brokerage firms other than Real Estate One includes the name and address of the listing broker where available.
IDX information is provided exclusively for consumers personal, non-commercial use and may not be used for any purpose other than to identify prospective properties consumers may be interested in purchasing.
 IDX provided courtesy of Realcomp II Ltd. via Real Estate One and Realcomp II Ltd, © 2024 Realcomp II Ltd. Shareholders
IDX provided courtesy of Realcomp II Ltd. via Real Estate One and Realcomp II Ltd, © 2024 Realcomp II Ltd. Shareholders

