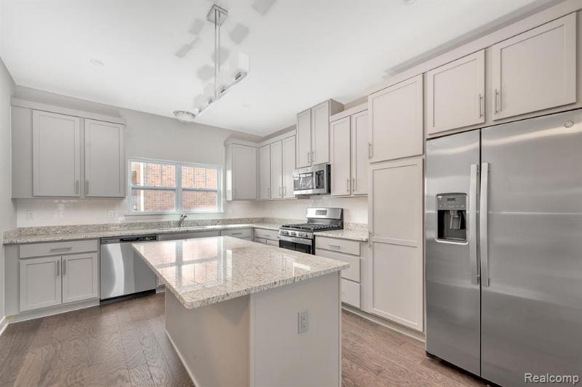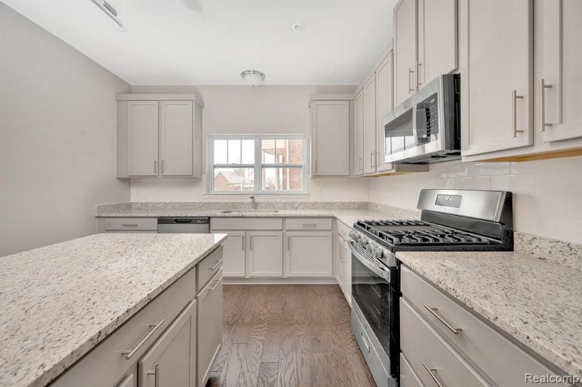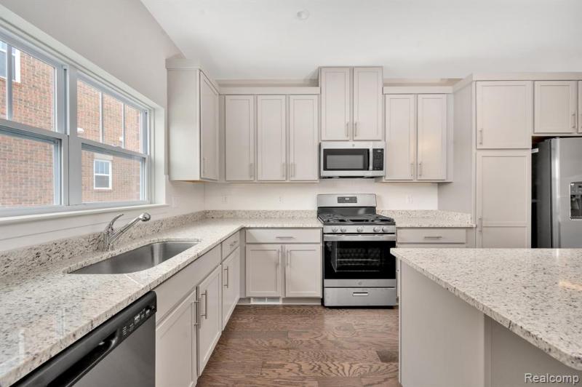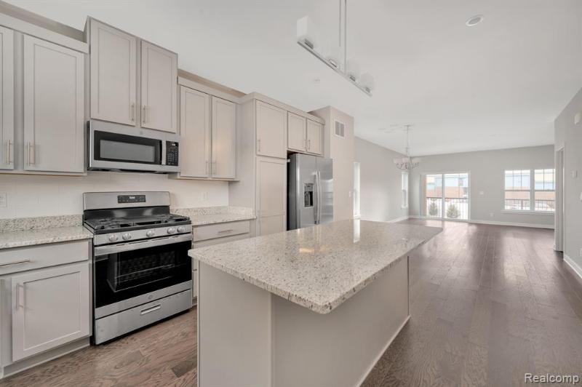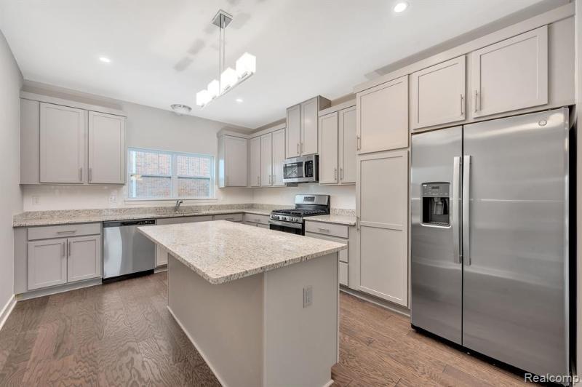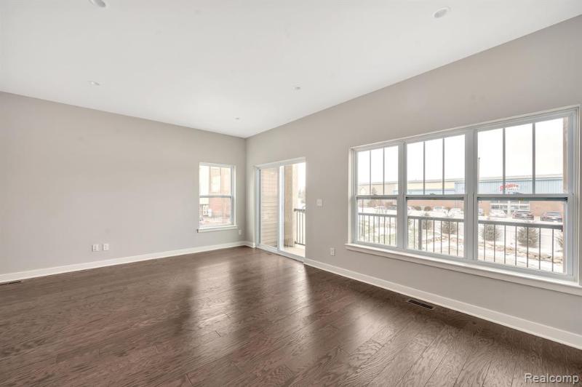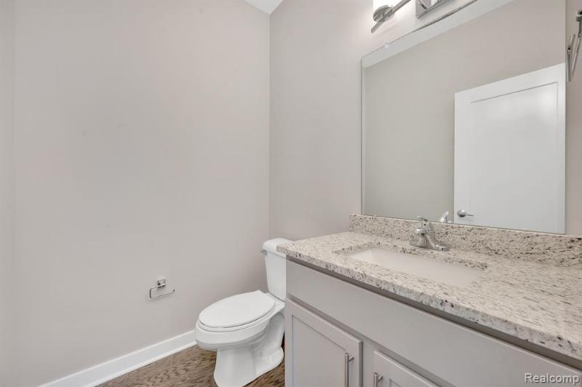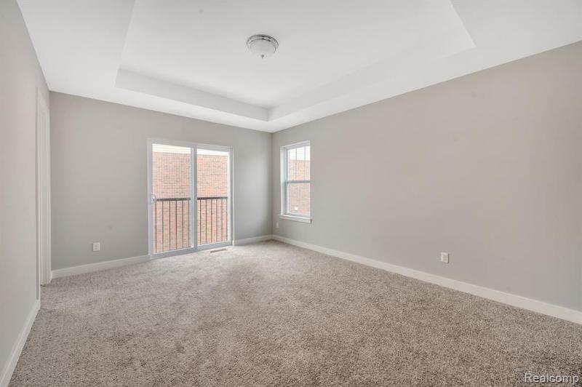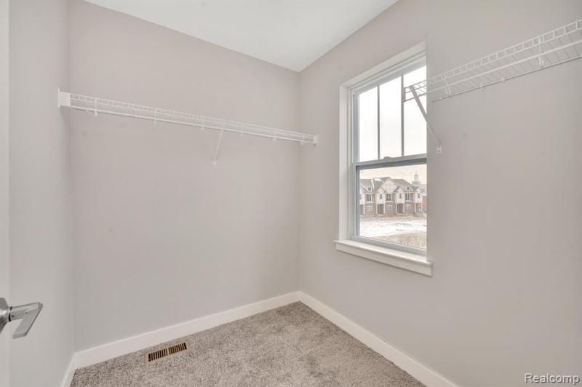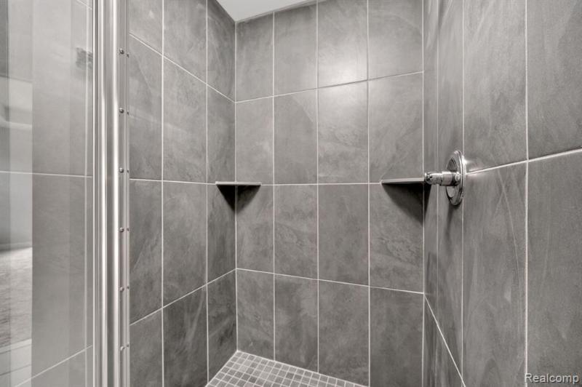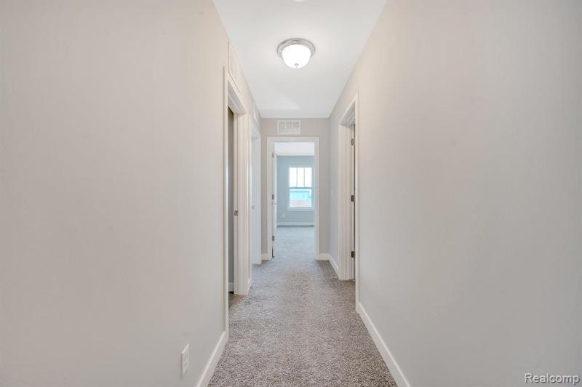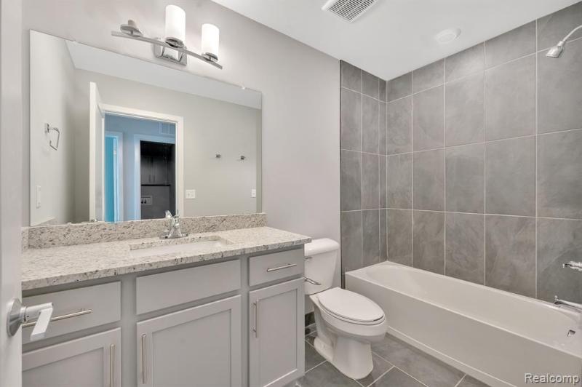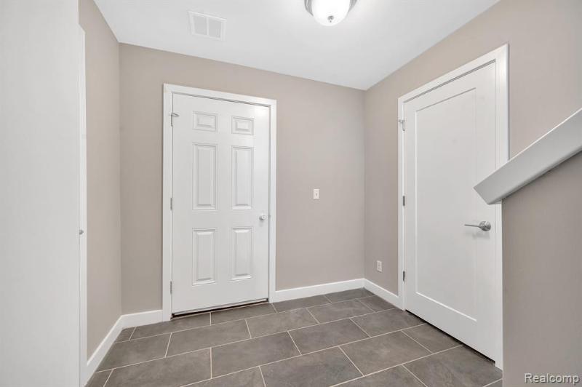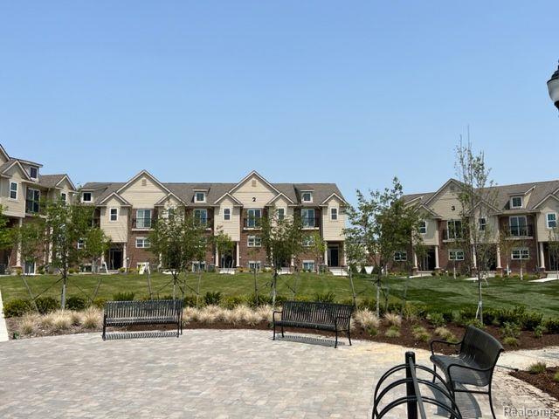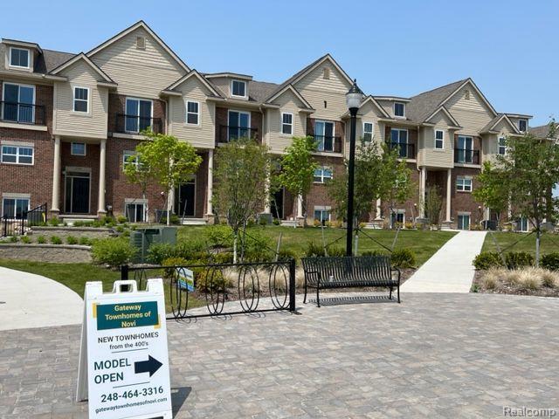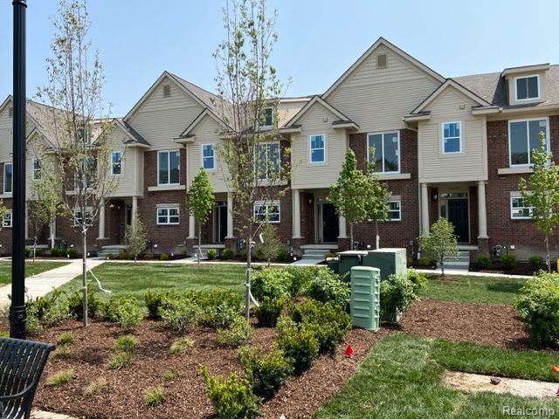$449,650
Calculate Payment
- 2 Bedrooms
- 3 Full Bath
- 1 Half Bath
- 2,121 SqFt
- MLS# 20230038533
- Photos
- Map
- Satellite
Property Information
- Status
- Active
- Address
- 41626 Orianna Lane 11
- City
- Novi
- Zip
- 48375
- County
- Oakland
- Township
- Novi
- Possession
- See Remarks
- Property Type
- Condominium
- Listing Date
- 05/18/2023
- Subdivision
- Occpn No 2271 Gateway Townhomes Of Novi
- Total Finished SqFt
- 2,121
- Above Grade SqFt
- 2,121
- Garage
- 2.0
- Garage Desc.
- Attached, Direct Access, Door Opener, Electricity
- Water
- Public (Municipal)
- Sewer
- Public Sewer (Sewer-Sanitary)
- Year Built
- 2023
- Architecture
- Tri-Level
- Home Style
- Split Level, Townhouse
Taxes
- Summer Taxes
- $3,177
- Winter Taxes
- $1,209
- Association Fee
- $225
Rooms and Land
- Laundry
- 0X0 2nd Floor
- GreatRoom
- 13.00X19.00 1st Floor
- Bedroom - Primary
- 13.00X19.00 2nd Floor
- Bath - Primary
- 0X0 2nd Floor
- Bath2
- 0X0 2nd Floor
- Kitchen
- 12.00X18.00 1st Floor
- Dining
- 10.00X13.00 1st Floor
- Bedroom2
- 12.00X15.00 2nd Floor
- Lavatory2
- 0X0 1st Floor
- Bath3
- 0X0 Lower Floor
- Cooling
- Ceiling Fan(s), Central Air
- Heating
- Forced Air, Natural Gas
- Appliances
- Dishwasher, Disposal, Exhaust Fan, Free-Standing Gas Range, Free-Standing Refrigerator, Microwave
Features
- Exterior Materials
- Brick, Vinyl
- Exterior Features
- Grounds Maintenance, Lighting, Private Entry
Mortgage Calculator
- Property History
| MLS Number | New Status | Previous Status | Activity Date | New List Price | Previous List Price | Sold Price | DOM |
| 20230038533 | Oct 20 2023 10:08AM | $449,650 | $454,650 | 351 | |||
| 20230038533 | Active | May 18 2023 10:36AM | $454,650 | 351 |
Learn More About This Listing
Listing Broker

Listing Courtesy of
Exp Realty Llc
Office Address 40020 W 12 Mile Rd
THE ACCURACY OF ALL INFORMATION, REGARDLESS OF SOURCE, IS NOT GUARANTEED OR WARRANTED. ALL INFORMATION SHOULD BE INDEPENDENTLY VERIFIED.
Listings last updated: . Some properties that appear for sale on this web site may subsequently have been sold and may no longer be available.
Our Michigan real estate agents can answer all of your questions about 41626 Orianna Lane 11, Novi MI 48375. Real Estate One, Max Broock Realtors, and J&J Realtors are part of the Real Estate One Family of Companies and dominate the Novi, Michigan real estate market. To sell or buy a home in Novi, Michigan, contact our real estate agents as we know the Novi, Michigan real estate market better than anyone with over 100 years of experience in Novi, Michigan real estate for sale.
The data relating to real estate for sale on this web site appears in part from the IDX programs of our Multiple Listing Services. Real Estate listings held by brokerage firms other than Real Estate One includes the name and address of the listing broker where available.
IDX information is provided exclusively for consumers personal, non-commercial use and may not be used for any purpose other than to identify prospective properties consumers may be interested in purchasing.
 IDX provided courtesy of Realcomp II Ltd. via Real Estate One and Realcomp II Ltd, © 2024 Realcomp II Ltd. Shareholders
IDX provided courtesy of Realcomp II Ltd. via Real Estate One and Realcomp II Ltd, © 2024 Realcomp II Ltd. Shareholders

