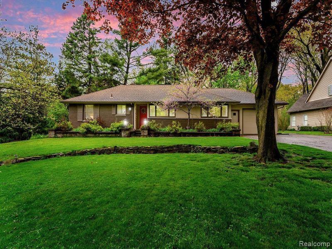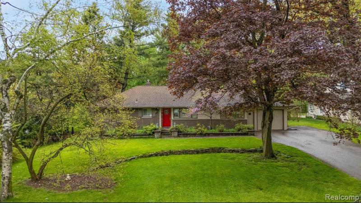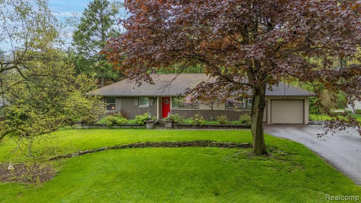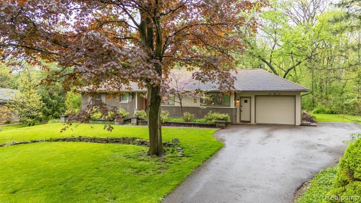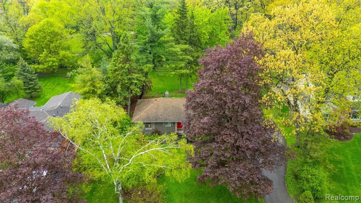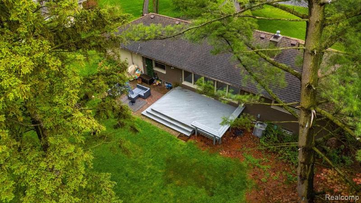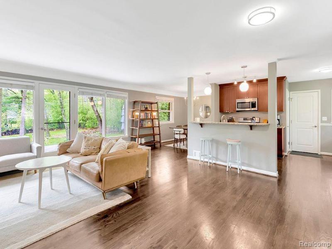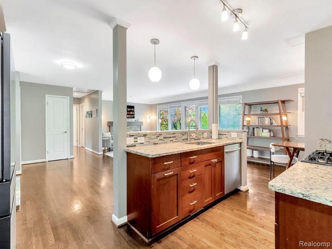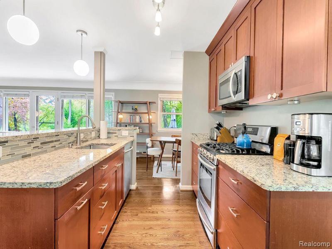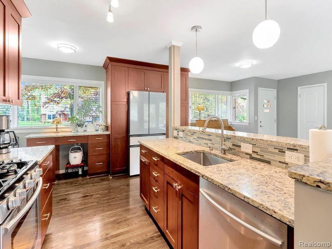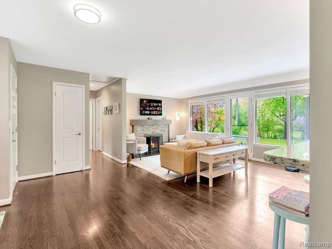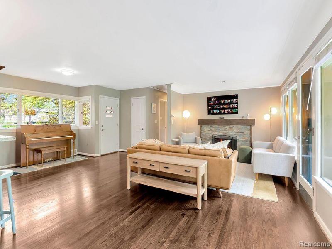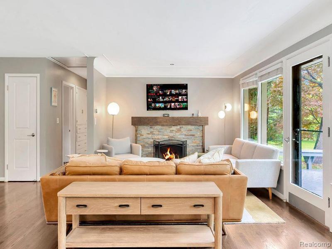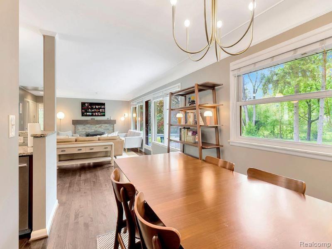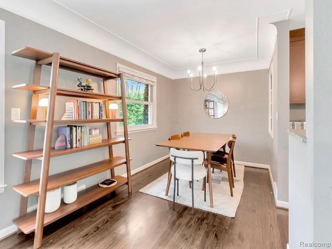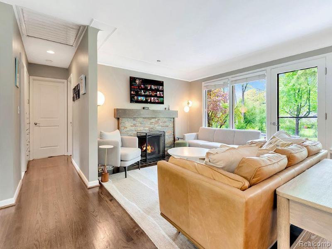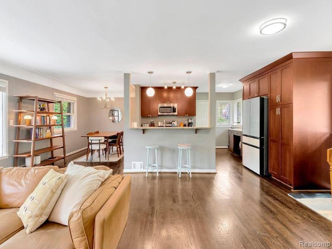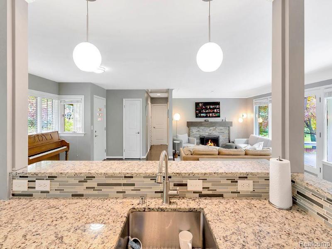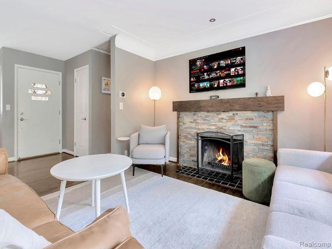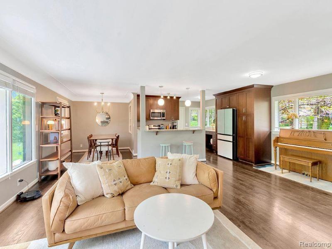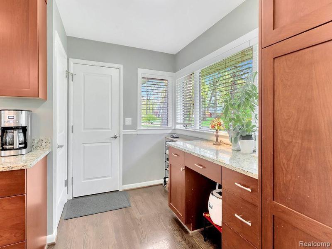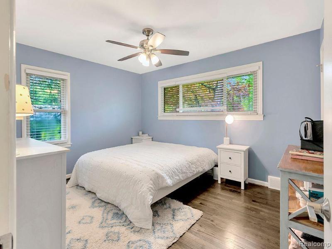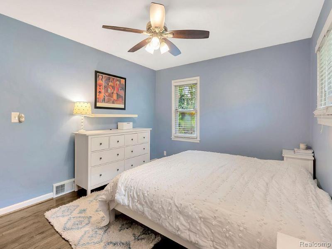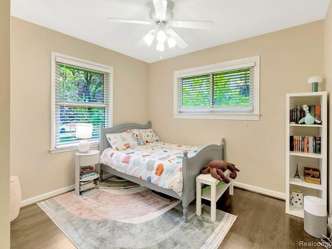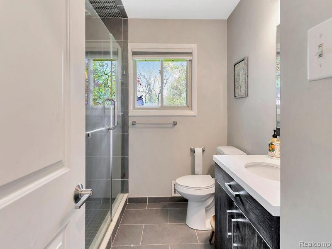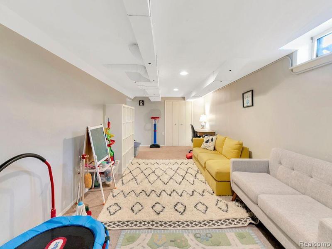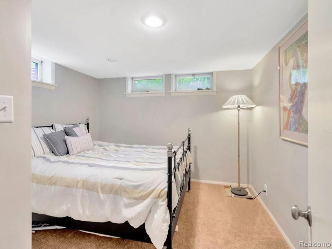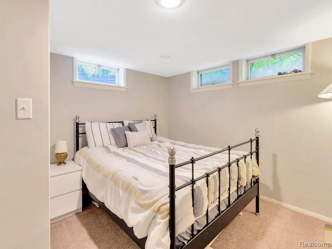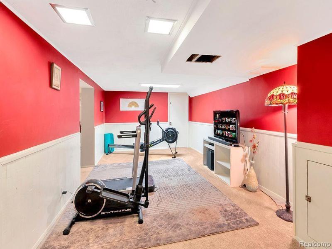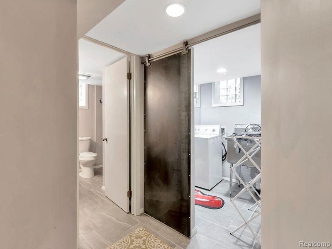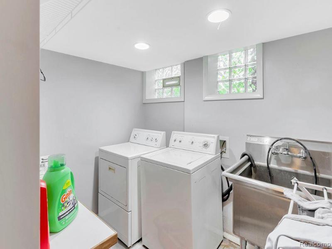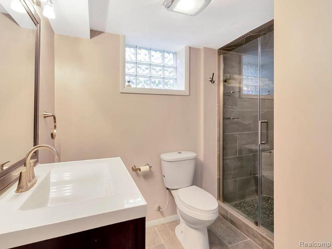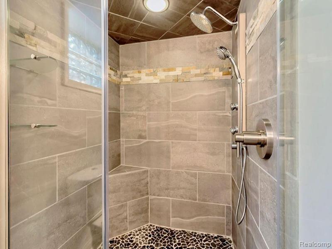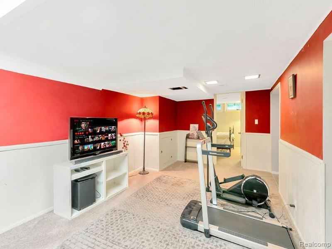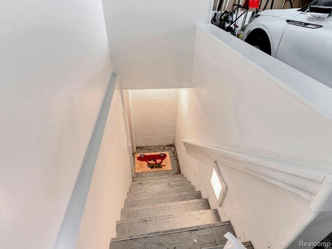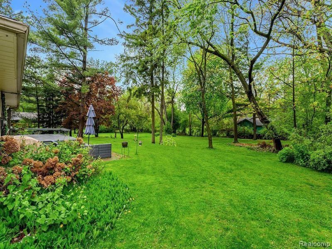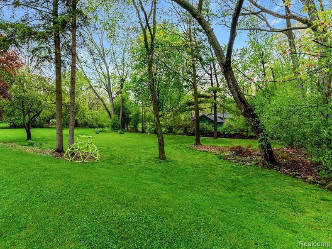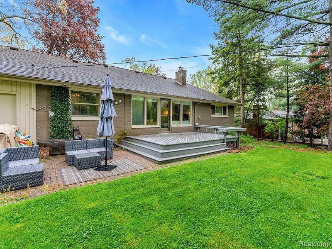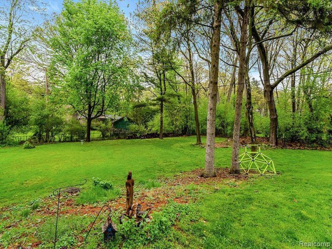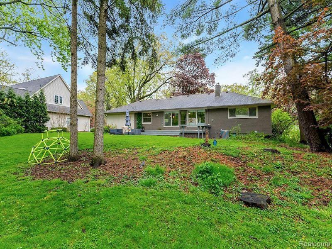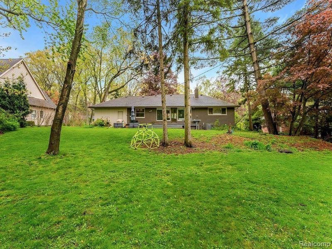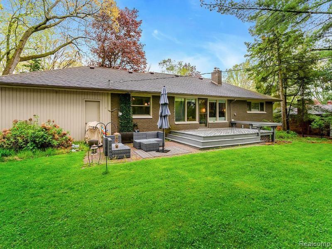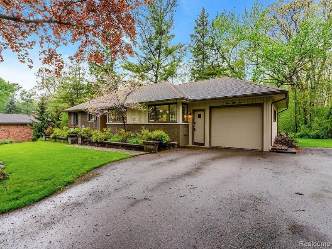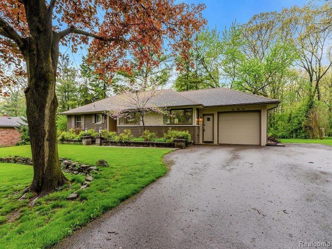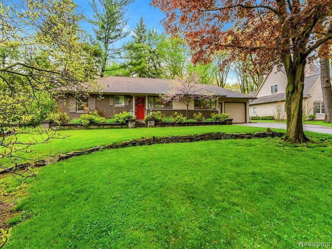$349,900
Calculate Payment
- 2 Bedrooms
- 2 Full Bath
- 2,250 SqFt
- MLS# 20240027918
- Photos
- Map
- Satellite
Property Information
- Status
- Pending
- Address
- 354 Eileen Drive
- City
- Bloomfield Hills
- Zip
- 48302
- County
- Oakland
- Township
- Bloomfield Twp
- Possession
- At Close
- Property Type
- Residential
- Listing Date
- 05/05/2024
- Subdivision
- Colonial Hills No 1
- Total Finished SqFt
- 2,250
- Lower Finished SqFt
- 1,000
- Above Grade SqFt
- 1,250
- Garage
- 1.0
- Garage Desc.
- Attached
- Water
- Public (Municipal)
- Sewer
- Public Sewer (Sewer-Sanitary)
- Year Built
- 1952
- Architecture
- 1 Story
- Home Style
- Ranch
Taxes
- Summer Taxes
- $2,353
- Winter Taxes
- $2,160
- Association Fee
- $45
Rooms and Land
- Laundry
- 0X0 Lower Floor
- Bedroom - Primary
- 14.00X12.00 1st Floor
- Bath2
- 0X0 Lower Floor
- Living
- 20.00X19.00 1st Floor
- Dining
- 9.00X13.00 1st Floor
- Kitchen
- 8.00X13.00 1st Floor
- Family
- 11.00X26.00 Lower Floor
- Other
- 10.00X11.00 Lower Floor
- Bedroom2
- 11.00X11.00 1st Floor
- Basement
- Finished, Walk-Up Access
- Cooling
- Central Air
- Heating
- Forced Air, Natural Gas
- Acreage
- 0.46
- Lot Dimensions
- 100x194x100x206
- Appliances
- Dishwasher, Dryer, Free-Standing Refrigerator, Gas Cooktop, Microwave, Washer
Features
- Fireplace Desc.
- Family Room, Gas
- Exterior Materials
- Brick, Vinyl, Wood
Mortgage Calculator
- Property History
| MLS Number | New Status | Previous Status | Activity Date | New List Price | Previous List Price | Sold Price | DOM |
| 20240027918 | Pending | Active | May 11 2024 3:36PM | 6 | |||
| 20240027918 | Active | Coming Soon | May 10 2024 2:14AM | 6 | |||
| 20240027918 | Coming Soon | May 6 2024 4:37PM | $349,900 | 6 |
Learn More About This Listing
Listing Broker

Listing Courtesy of
Mk Realty Group
Office Address 200 Eileen Dr
THE ACCURACY OF ALL INFORMATION, REGARDLESS OF SOURCE, IS NOT GUARANTEED OR WARRANTED. ALL INFORMATION SHOULD BE INDEPENDENTLY VERIFIED.
Listings last updated: . Some properties that appear for sale on this web site may subsequently have been sold and may no longer be available.
Our Michigan real estate agents can answer all of your questions about 354 Eileen Drive, Bloomfield Hills MI 48302. Real Estate One, Max Broock Realtors, and J&J Realtors are part of the Real Estate One Family of Companies and dominate the Bloomfield Hills, Michigan real estate market. To sell or buy a home in Bloomfield Hills, Michigan, contact our real estate agents as we know the Bloomfield Hills, Michigan real estate market better than anyone with over 100 years of experience in Bloomfield Hills, Michigan real estate for sale.
The data relating to real estate for sale on this web site appears in part from the IDX programs of our Multiple Listing Services. Real Estate listings held by brokerage firms other than Real Estate One includes the name and address of the listing broker where available.
IDX information is provided exclusively for consumers personal, non-commercial use and may not be used for any purpose other than to identify prospective properties consumers may be interested in purchasing.
 IDX provided courtesy of Realcomp II Ltd. via Real Estate One and Realcomp II Ltd, © 2024 Realcomp II Ltd. Shareholders
IDX provided courtesy of Realcomp II Ltd. via Real Estate One and Realcomp II Ltd, © 2024 Realcomp II Ltd. Shareholders
