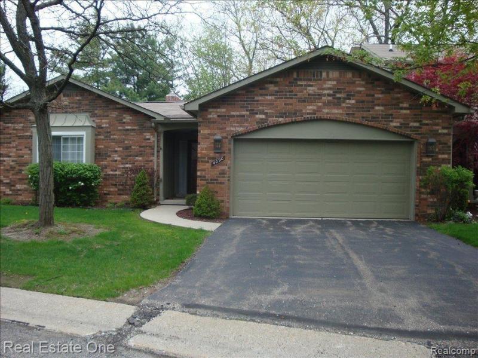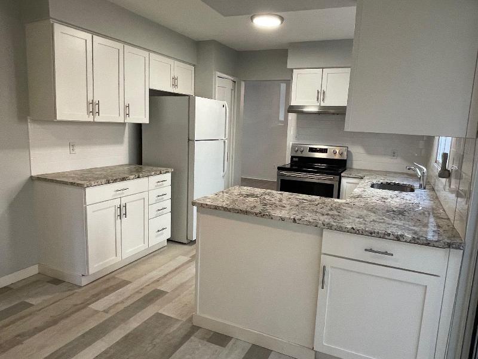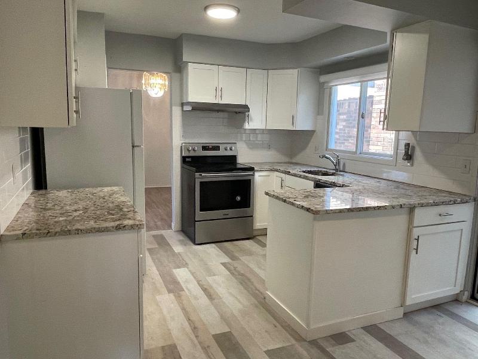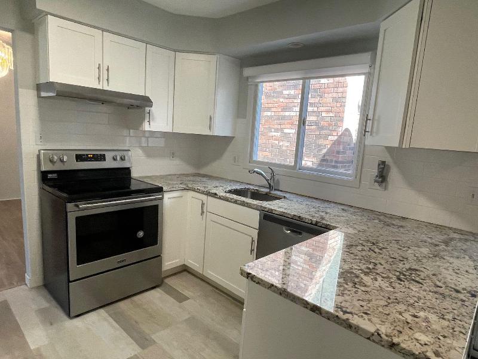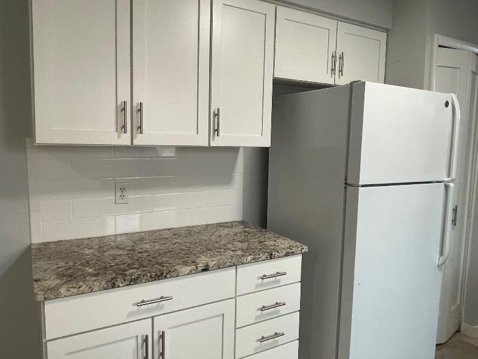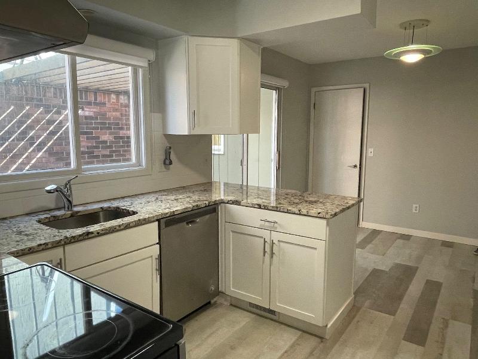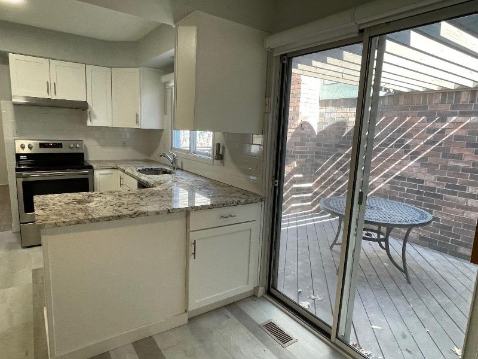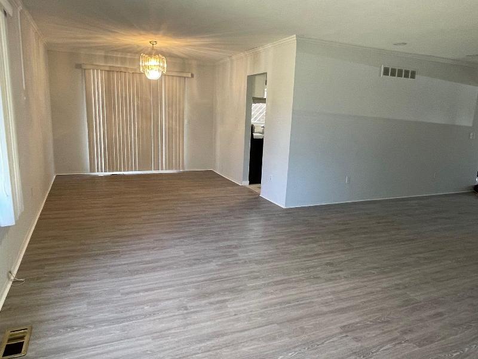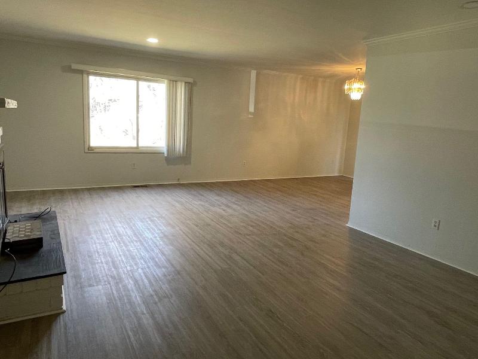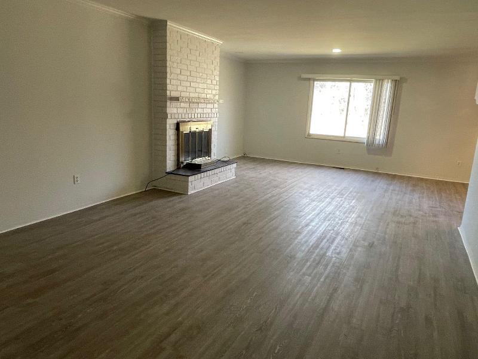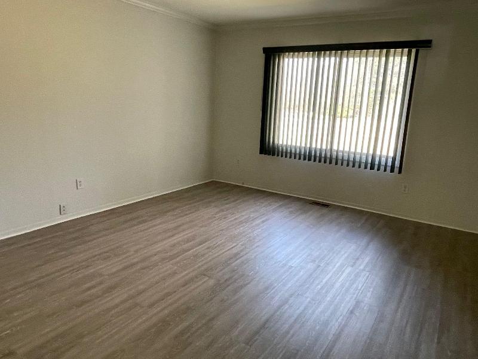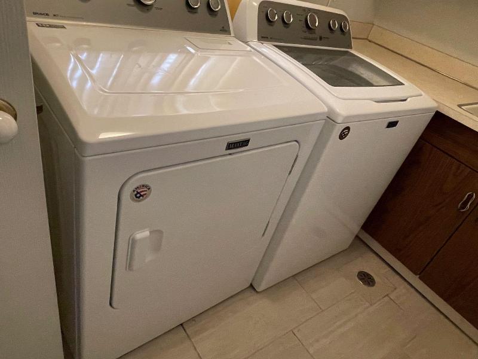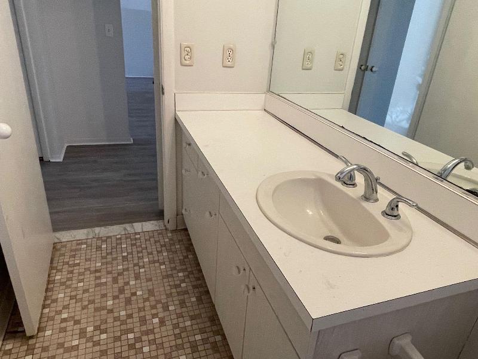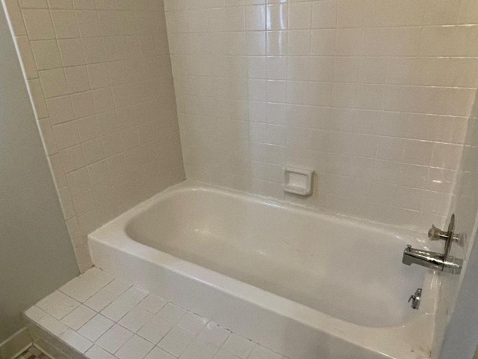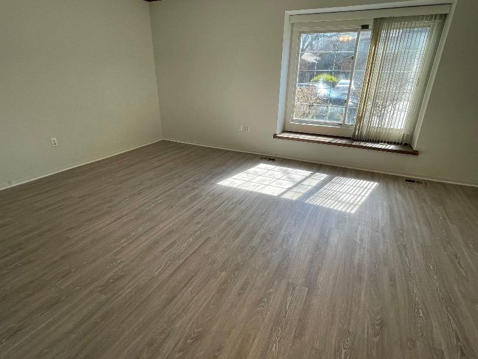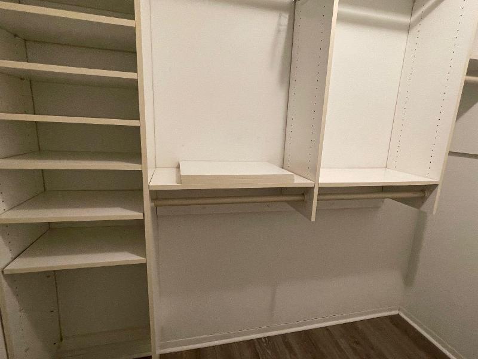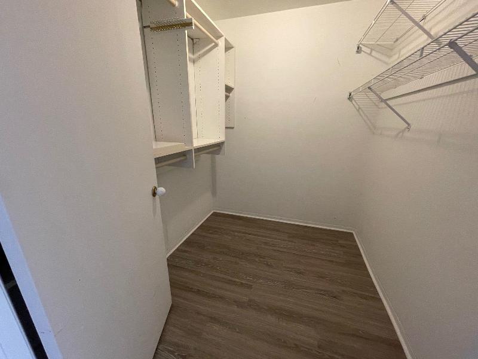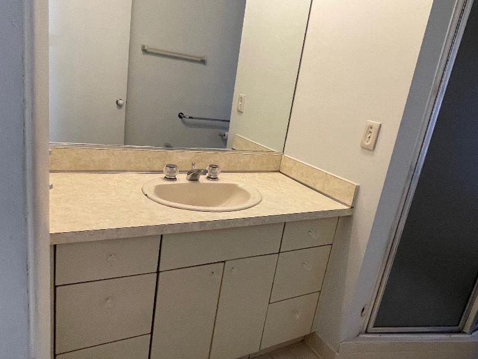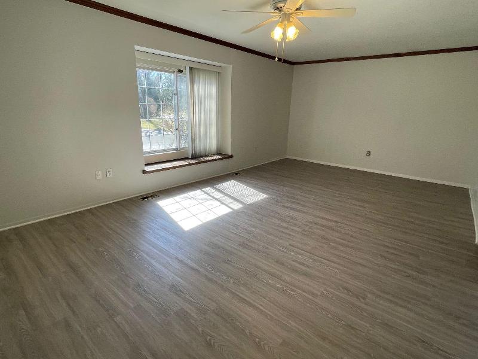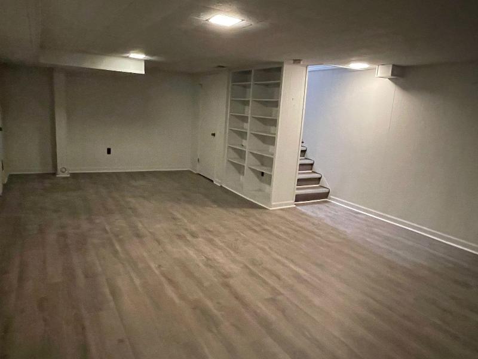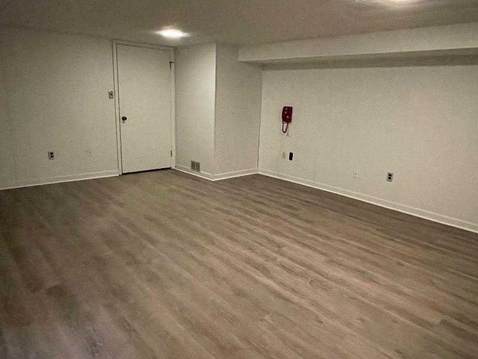$2,500
- 2 Bedrooms
- 2 Full Bath
- 1 Half Bath
- 3,542 SqFt
- MLS# 20240015772
- Photos
- Map
- Satellite
Property Information
- Status
- Withdrawn
- Address
- 4090 Justin Court
- City
- Bloomfield Hills
- Zip
- 48302
- County
- Oakland
- Township
- Bloomfield Twp
- Possession
- At Close
- For Lease/Rent
- Y
- Pets Allowed
- Call
- Property Type
- Condominium
- Listing Date
- 03/13/2024
- Subdivision
- Sandalwood Occpn 301
- Total Finished SqFt
- 3,542
- Lower Sq Ft
- 1,771
- Above Grade SqFt
- 1,771
- Garage
- 2.0
- Garage Desc.
- Attached, Direct Access
- Water
- Public (Municipal)
- Sewer
- Public Sewer (Sewer-Sanitary)
- Year Built
- 1980
- Architecture
- 1 Story
- Home Style
- End Unit, Ranch
Rooms and Land
- Kitchen
- 11.00X9.00 1st Floor
- Bedroom - Primary
- 22.00X13.00 1st Floor
- Breakfast
- 11.00X8.00 1st Floor
- Bedroom2
- 16.00X13.00 1st Floor
- Lavatory2
- 0X0 1st Floor
- Dining
- 16.00X11.00 1st Floor
- Living
- 25.00X14.00 1st Floor
- Laundry
- 0X0 1st Floor
- Bath - Primary
- 0X0 1st Floor
- Bath2
- 0X0 1st Floor
- Basement
- Finished
- Cooling
- Central Air
- Heating
- Forced Air, Natural Gas
- Appliances
- Dishwasher, Disposal, Dryer, Free-Standing Electric Range, Free-Standing Refrigerator, Washer
Features
- Fireplace Desc.
- Living Room
- Exterior Materials
- Brick
- Exterior Features
- Grounds Maintenance, Lighting
Listing Video for 4090 Justin Court, Bloomfield Hills MI 48302
- Property History
| MLS Number | New Status | Previous Status | Activity Date | New List Price | Previous List Price | Sold Price | DOM |
| 20240018161 | Sold | Pending | Apr 29 2024 4:06PM | $325,000 | 24 | ||
| 20240015772 | Withdrawn | Active | Apr 19 2024 3:37PM | 37 | |||
| 20240018161 | Pending | Active | Apr 15 2024 9:09PM | 24 | |||
| 20240018161 | Active | Mar 22 2024 12:05PM | $350,000 | 24 | |||
| 20240015772 | Active | Mar 13 2024 2:36PM | $2,500 | 37 | |||
| 2200058683 | Sold | Pending | Aug 11 2020 11:09AM | $2,500 | 11 | ||
| 2200058683 | Pending | Active | Aug 11 2020 10:52AM | 11 | |||
| 2200058683 | Active | Jul 31 2020 2:47AM | $2,500 | 11 |
Learn More About This Listing
Listing Broker
![]()
Listing Courtesy of
Max Broock
Office Address 6960 Orchard Lake Rd, Suite 150
THE ACCURACY OF ALL INFORMATION, REGARDLESS OF SOURCE, IS NOT GUARANTEED OR WARRANTED. ALL INFORMATION SHOULD BE INDEPENDENTLY VERIFIED.
Listings last updated: . Some properties that appear for sale on this web site may subsequently have been sold and may no longer be available.
Our Michigan real estate agents can answer all of your questions about 4090 Justin Court, Bloomfield Hills MI 48302. Real Estate One, Max Broock Realtors, and J&J Realtors are part of the Real Estate One Family of Companies and dominate the Bloomfield Hills, Michigan real estate market. To sell or buy a home in Bloomfield Hills, Michigan, contact our real estate agents as we know the Bloomfield Hills, Michigan real estate market better than anyone with over 100 years of experience in Bloomfield Hills, Michigan real estate for sale.
The data relating to real estate for sale on this web site appears in part from the IDX programs of our Multiple Listing Services. Real Estate listings held by brokerage firms other than Real Estate One includes the name and address of the listing broker where available.
IDX information is provided exclusively for consumers personal, non-commercial use and may not be used for any purpose other than to identify prospective properties consumers may be interested in purchasing.
 IDX provided courtesy of Realcomp II Ltd. via Real Estate One and Realcomp II Ltd, © 2024 Realcomp II Ltd. Shareholders
IDX provided courtesy of Realcomp II Ltd. via Real Estate One and Realcomp II Ltd, © 2024 Realcomp II Ltd. Shareholders
