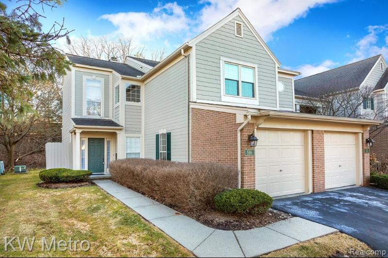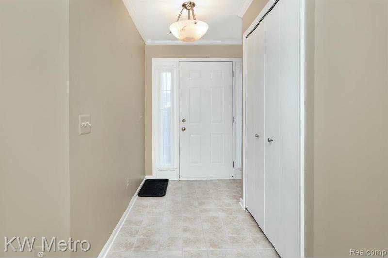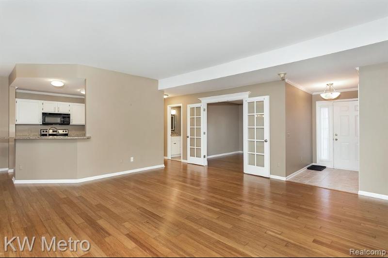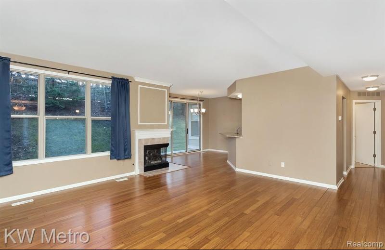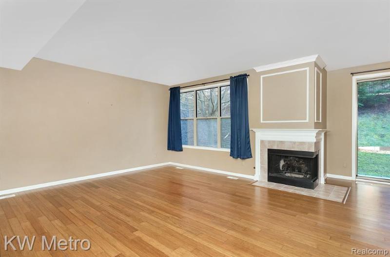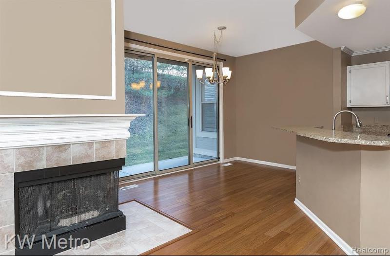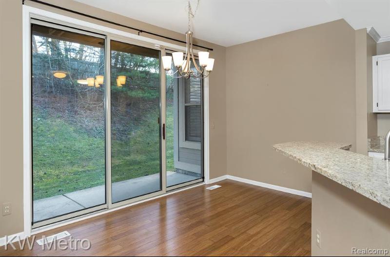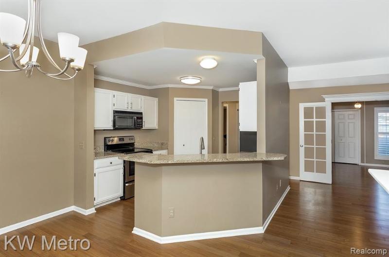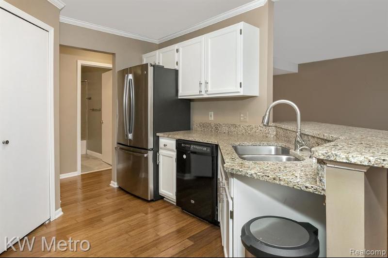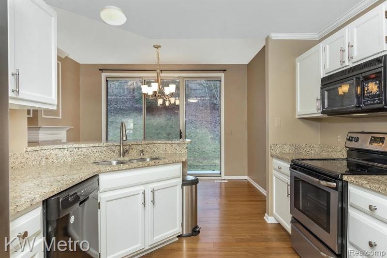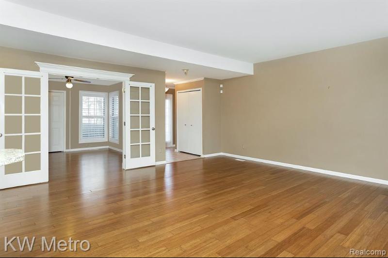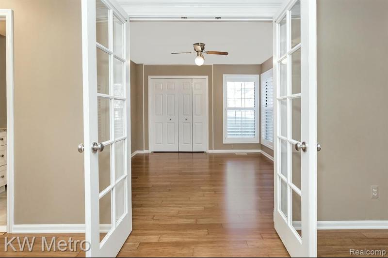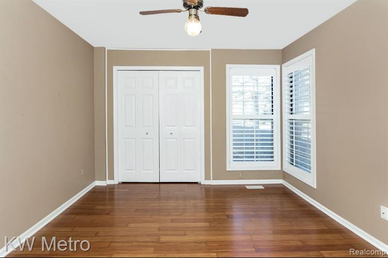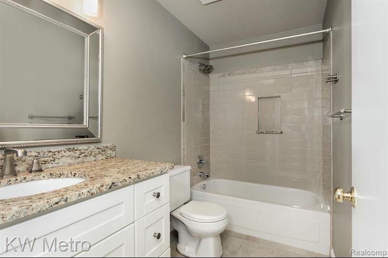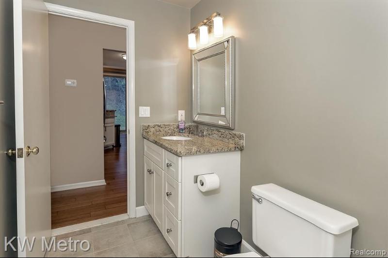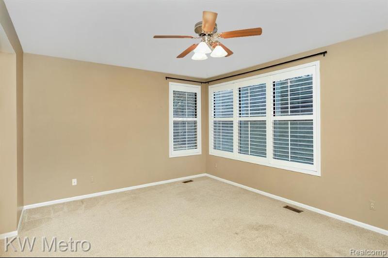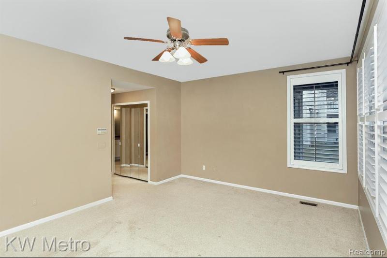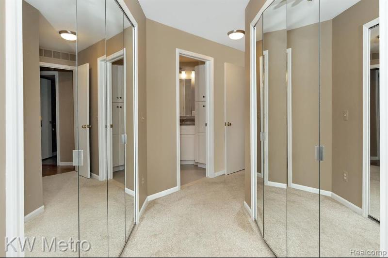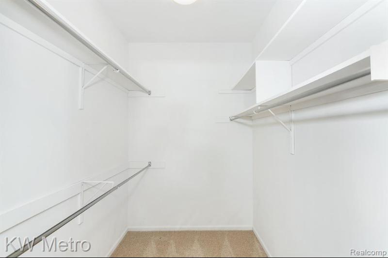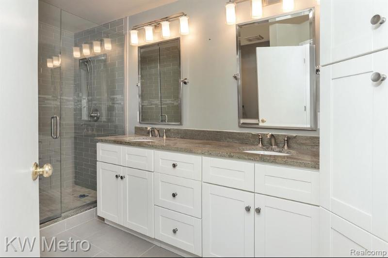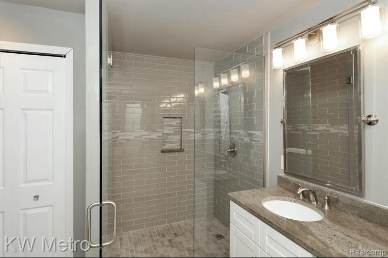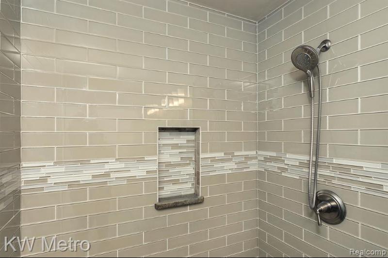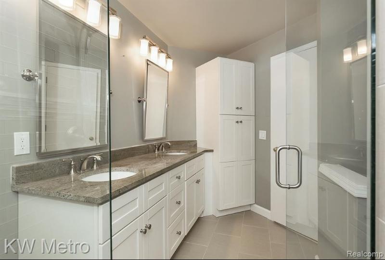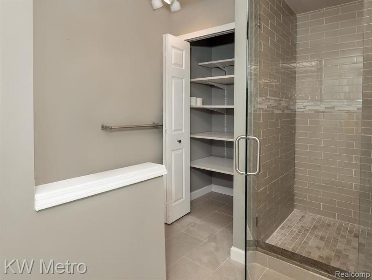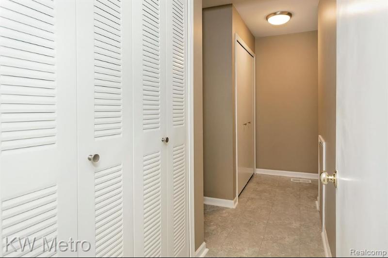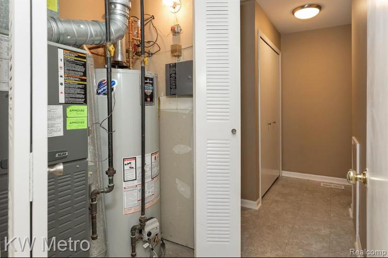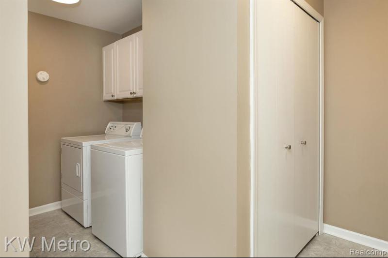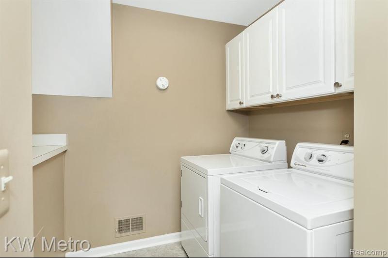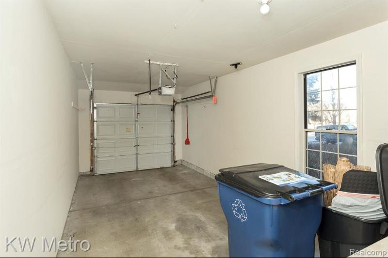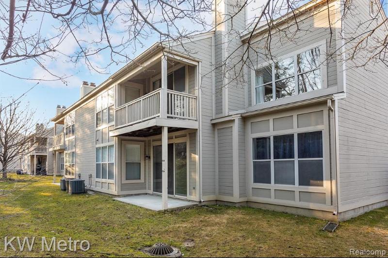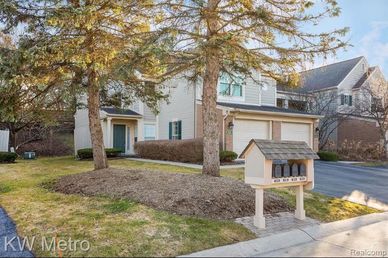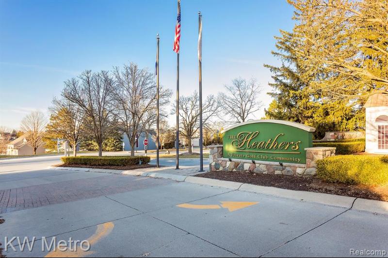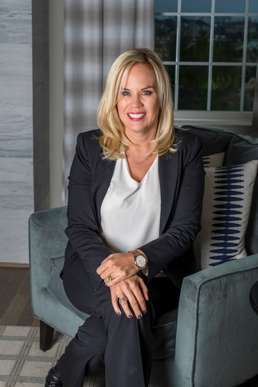$2,500
- 2 Bedrooms
- 2 Full Bath
- 1,508 SqFt
- MLS# 20240014420
- Photos
- Map
- Satellite
Property Information
- Status
- Pending
- Address
- 516 Newburne Pointe 52
- City
- Bloomfield Hills
- Zip
- 48304
- County
- Oakland
- Township
- Bloomfield Twp
- Possession
- At Close
- For Lease/Rent
- Y
- Pets Allowed
- No
- Property Type
- Condominium
- Listing Date
- 03/12/2024
- Subdivision
- Lochmoor Village Occpn 740
- Total Finished SqFt
- 1,508
- Above Grade SqFt
- 1,508
- Garage
- 1.0
- Garage Desc.
- Attached
- Water
- Public (Municipal)
- Sewer
- Public Sewer (Sewer-Sanitary)
- Year Built
- 1993
- Architecture
- 1 Story Ground
- Home Style
- Ranch
Taxes
- Association Fee
- $300
Rooms and Land
- Living
- 17.00X17.00 1st Floor
- Laundry
- 5.00X9.00 1st Floor
- Kitchen
- 10.00X10.00 1st Floor
- Bedroom2
- 11.00X10.00 1st Floor
- Bedroom - Primary
- 12.00X15.00 1st Floor
- Bath - Primary
- 0X0 1st Floor
- Bath2
- 0X0 1st Floor
- Dining
- 14.00X8.00 1st Floor
- Heating
- Forced Air, Natural Gas
Features
- Exterior Materials
- Wood
- Property History
| MLS Number | New Status | Previous Status | Activity Date | New List Price | Previous List Price | Sold Price | DOM |
| 20240014420 | Pending | Active | May 6 2024 10:36AM | 55 | |||
| 20240014420 | Active | Mar 12 2024 1:05PM | $2,500 | 55 |
Learn More About This Listing
Listing Broker

Listing Courtesy of
Kw Metro
Office Address 423 S Washington Ave
THE ACCURACY OF ALL INFORMATION, REGARDLESS OF SOURCE, IS NOT GUARANTEED OR WARRANTED. ALL INFORMATION SHOULD BE INDEPENDENTLY VERIFIED.
Listings last updated: . Some properties that appear for sale on this web site may subsequently have been sold and may no longer be available.
Our Michigan real estate agents can answer all of your questions about 516 Newburne Pointe 52, Bloomfield Hills MI 48304. Real Estate One, Max Broock Realtors, and J&J Realtors are part of the Real Estate One Family of Companies and dominate the Bloomfield Hills, Michigan real estate market. To sell or buy a home in Bloomfield Hills, Michigan, contact our real estate agents as we know the Bloomfield Hills, Michigan real estate market better than anyone with over 100 years of experience in Bloomfield Hills, Michigan real estate for sale.
The data relating to real estate for sale on this web site appears in part from the IDX programs of our Multiple Listing Services. Real Estate listings held by brokerage firms other than Real Estate One includes the name and address of the listing broker where available.
IDX information is provided exclusively for consumers personal, non-commercial use and may not be used for any purpose other than to identify prospective properties consumers may be interested in purchasing.
 IDX provided courtesy of Realcomp II Ltd. via Real Estate One and Realcomp II Ltd, © 2024 Realcomp II Ltd. Shareholders
IDX provided courtesy of Realcomp II Ltd. via Real Estate One and Realcomp II Ltd, © 2024 Realcomp II Ltd. Shareholders
