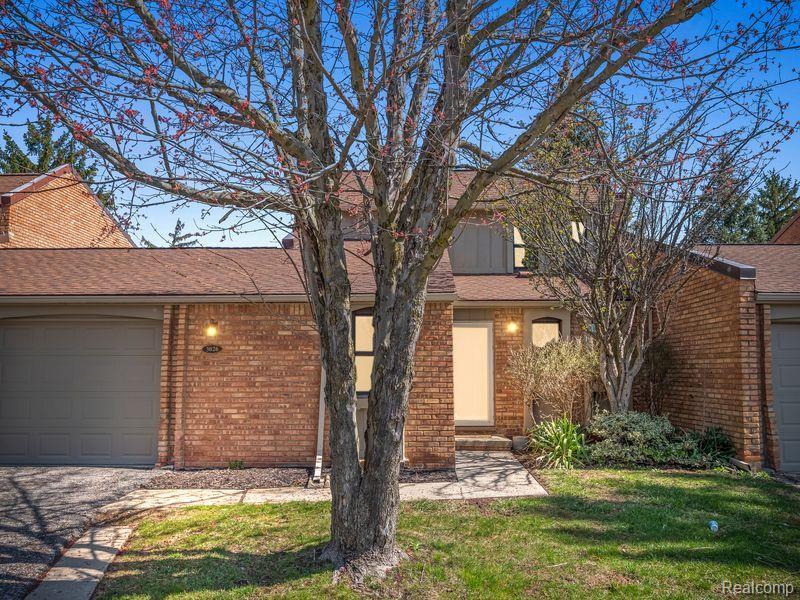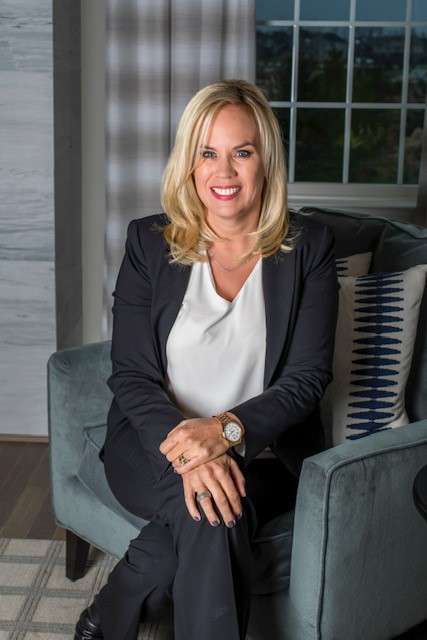$2,500
- 3 Bedrooms
- 2 Full Bath
- 1,495 SqFt
- MLS# 20240009631
- Photos
- Map
- Satellite
Property Information
- Status
- Sold
- Address
- 3026 Moon Lake Drive
- City
- West Bloomfield
- Zip
- 48323
- County
- Oakland
- Township
- West Bloomfield Twp
- Possession
- At Close
- For Lease/Rent
- Y
- Pets Allowed
- No
- Property Type
- Condominium
- Listing Date
- 02/16/2024
- Subdivision
- Moon Lake Condo Occpn 620
- Total Finished SqFt
- 1,495
- Above Grade SqFt
- 1,495
- Garage
- 1.0
- Garage Desc.
- Attached, Direct Access, Door Opener, Electricity
- Waterfront Desc
- Pond
- Water
- Public (Municipal)
- Sewer
- Public Sewer (Sewer-Sanitary)
- Year Built
- 1973
- Architecture
- 2 Story
- Home Style
- Townhouse
Rooms and Land
- Living
- 18.00X14.00 1st Floor
- Kitchen
- 11.00X9.00 1st Floor
- Breakfast
- 9.00X9.00 1st Floor
- Bedroom2
- 11.00X11.00 1st Floor
- Bath2
- 0X0 2nd Floor
- Laundry
- 0X0 Lower Floor
- Dining
- 11.00X10.00 1st Floor
- Bedroom - Primary
- 18.00X12.00 2nd Floor
- Bedroom3
- 11.00X11.00 2nd Floor
- Bath3
- 0X0 1st Floor
- Basement
- Unfinished
- Cooling
- Central Air
- Heating
- Forced Air, Natural Gas
- Appliances
- Dishwasher, Disposal, Dryer, Free-Standing Electric Range, Free-Standing Refrigerator, Microwave, Stainless Steel Appliance(s), Washer
Features
- Fireplace Desc.
- Living Room
- Interior Features
- Cable Available
- Exterior Materials
- Brick, Wood
- Exterior Features
- Grounds Maintenance, Lighting, Pool – Community, Pool - Inground, Private Entry, Tennis Court
- Property History
| MLS Number | New Status | Previous Status | Activity Date | New List Price | Previous List Price | Sold Price | DOM |
| 20240009631 | Sold | Pending | Apr 30 2024 11:05AM | $2,500 | 24 | ||
| 20240009631 | Pending | Active | Mar 11 2024 11:36AM | 24 | |||
| 20240009631 | Active | Feb 16 2024 3:05PM | $2,500 | 24 | |||
| 20221048827 | Sold | Pending | Feb 6 2023 7:10PM | $2,300 | 106 | ||
| 20221048827 | Pending | Active | Jan 22 2023 2:05PM | 106 | |||
| 20221048827 | Dec 7 2022 5:36PM | $2,300 | $2,500 | 106 | |||
| 20221048827 | Oct 25 2022 11:05AM | $2,500 | $2,750 | 106 | |||
| 20221048827 | Active | Oct 8 2022 11:05AM | $2,750 | 106 | |||
| 2220033233 | Sold | Pending | Jun 17 2022 11:12AM | $2,850 | 12 | ||
| 2220033233 | Pending | Active | May 17 2022 2:39PM | 12 | |||
| 2220033104 | Withdrawn | Active | May 16 2022 5:37PM | 12 | |||
| 2220033233 | Active | May 5 2022 8:12PM | $2,850 | 12 | |||
| 2220033104 | Active | May 5 2022 3:10PM | $299,000 | 12 | |||
| 2210016263 | Expired | Withdrawn | Dec 1 2021 2:26AM | 0 | |||
| 2210016263 | Withdrawn | Active | Mar 23 2021 1:21PM | 0 | |||
| 2210016263 | Active | Mar 23 2021 9:07AM | $2,000 | 0 | |||
| 2200074713 | Sold | Pending | Sep 29 2020 9:15AM | $2,000 | 14 | ||
| 2200074713 | Pending | Active | Sep 24 2020 7:37PM | 14 | |||
| 2200074713 | Active | Sep 10 2020 3:09PM | $2,000 | 14 |
Learn More About This Listing
Listing Broker

Listing Courtesy of
Kw Domain
Office Address 210 S Old Woodward Ave Suite 200
THE ACCURACY OF ALL INFORMATION, REGARDLESS OF SOURCE, IS NOT GUARANTEED OR WARRANTED. ALL INFORMATION SHOULD BE INDEPENDENTLY VERIFIED.
Listings last updated: . Some properties that appear for sale on this web site may subsequently have been sold and may no longer be available.
Our Michigan real estate agents can answer all of your questions about 3026 Moon Lake Drive, West Bloomfield MI 48323. Real Estate One, Max Broock Realtors, and J&J Realtors are part of the Real Estate One Family of Companies and dominate the West Bloomfield, Michigan real estate market. To sell or buy a home in West Bloomfield, Michigan, contact our real estate agents as we know the West Bloomfield, Michigan real estate market better than anyone with over 100 years of experience in West Bloomfield, Michigan real estate for sale.
The data relating to real estate for sale on this web site appears in part from the IDX programs of our Multiple Listing Services. Real Estate listings held by brokerage firms other than Real Estate One includes the name and address of the listing broker where available.
IDX information is provided exclusively for consumers personal, non-commercial use and may not be used for any purpose other than to identify prospective properties consumers may be interested in purchasing.
 IDX provided courtesy of Realcomp II Ltd. via Real Estate One and Realcomp II Ltd, © 2024 Realcomp II Ltd. Shareholders
IDX provided courtesy of Realcomp II Ltd. via Real Estate One and Realcomp II Ltd, © 2024 Realcomp II Ltd. Shareholders

