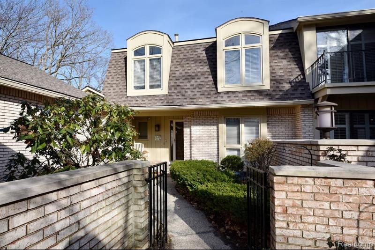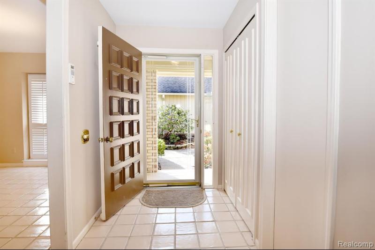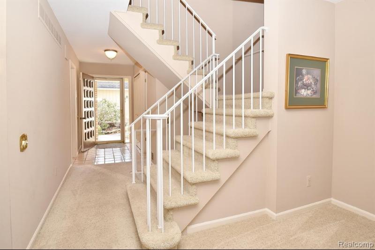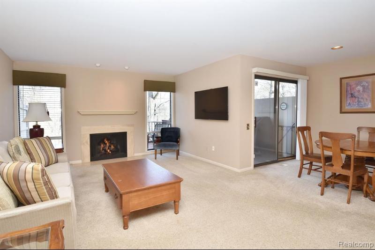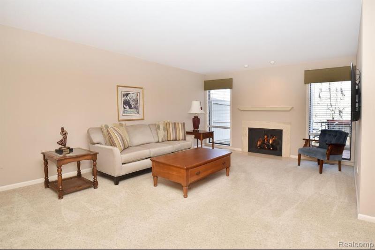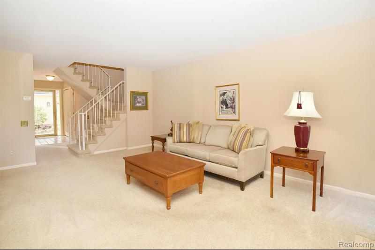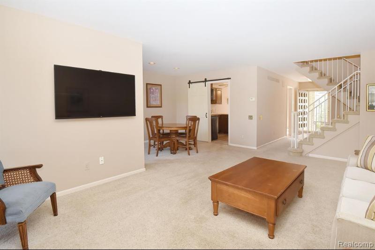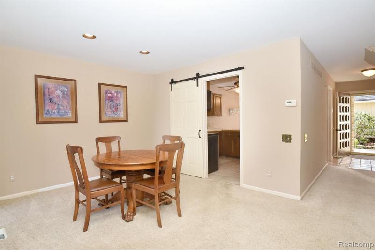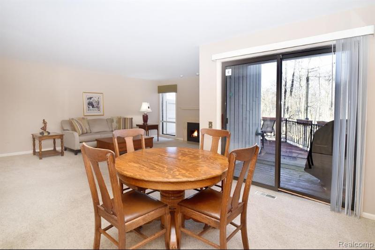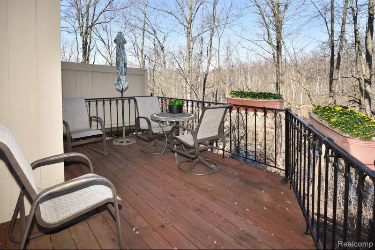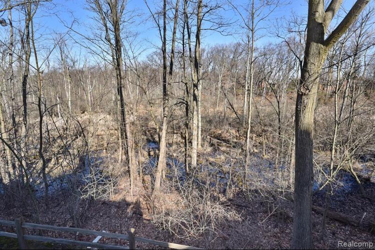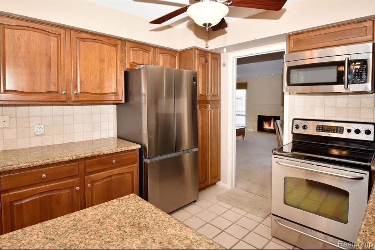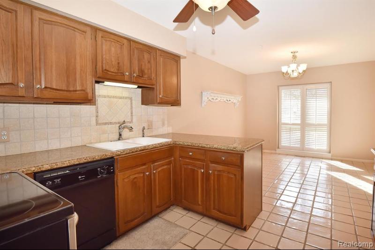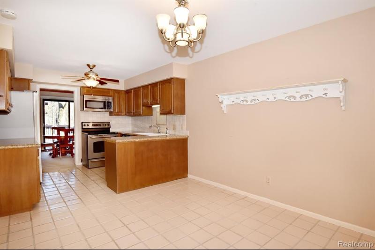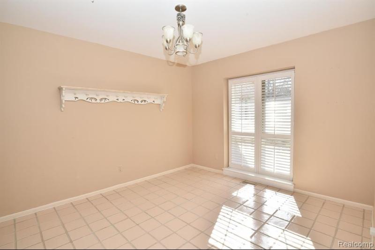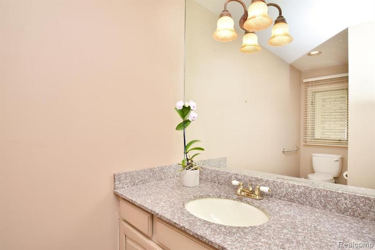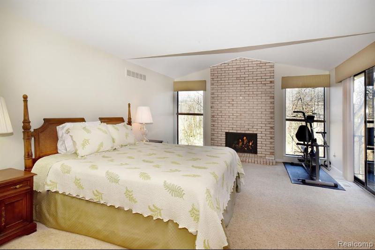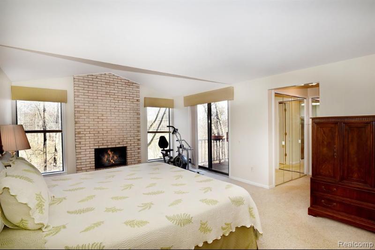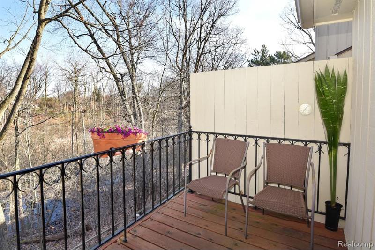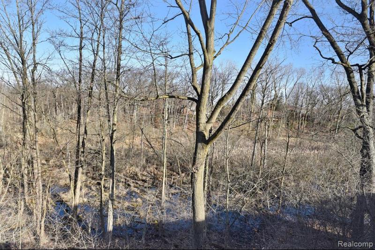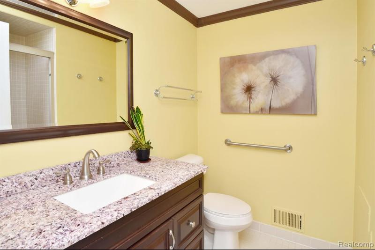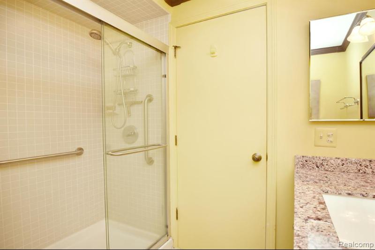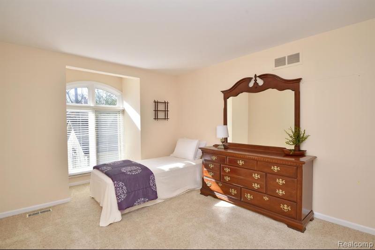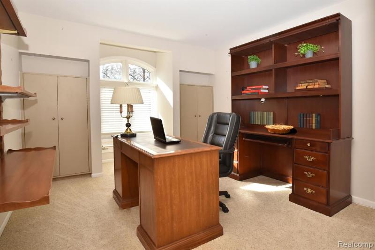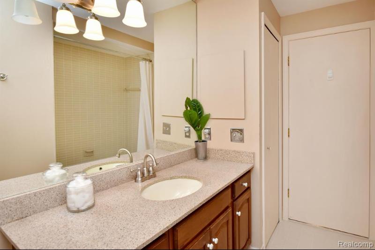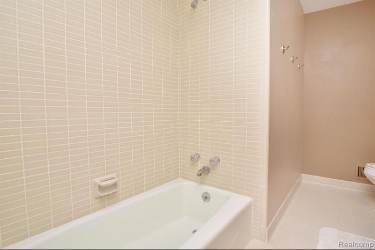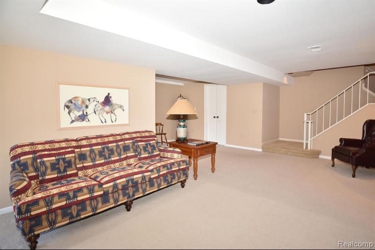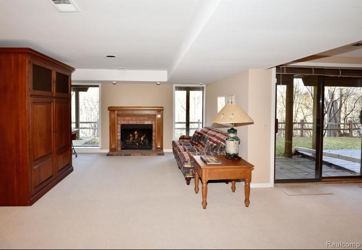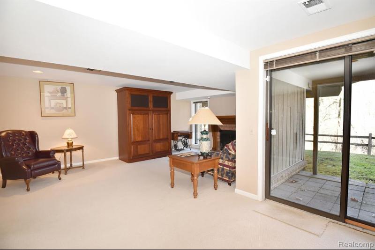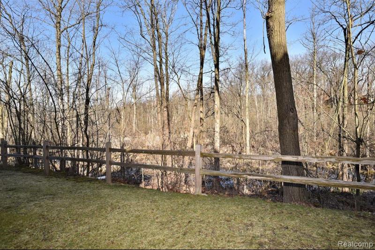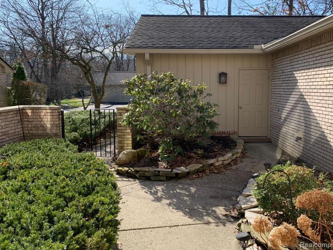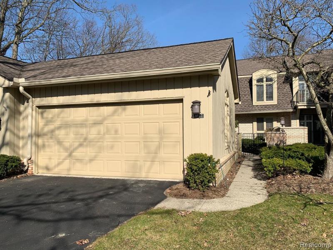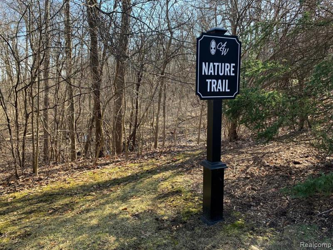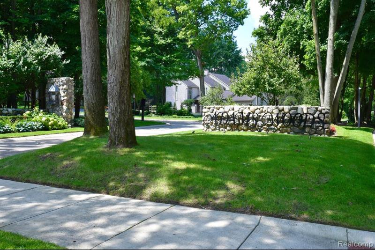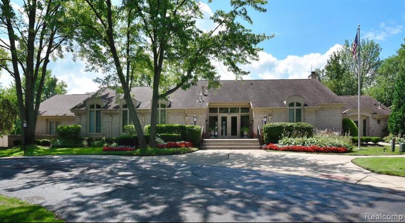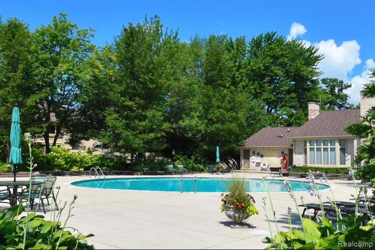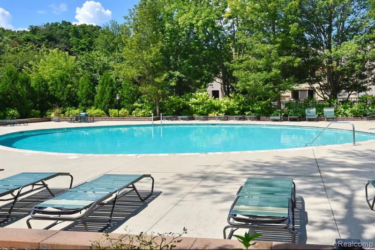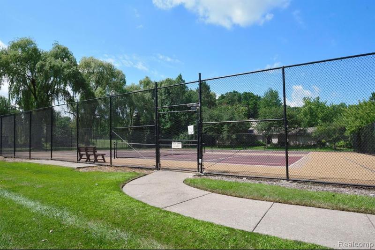$429,900
Calculate Payment
- 3 Bedrooms
- 2 Full Bath
- 1 Half Bath
- 2,781 SqFt
- MLS# 20240015139
- Photos
- Map
- Satellite
Property Information
- Status
- Withdrawn
- Address
- 1117 Ivyglen Circle
- City
- Bloomfield Hills
- Zip
- 48304
- County
- Oakland
- Township
- Bloomfield Twp
- Possession
- Negotiable
- Property Type
- Condominium
- Listing Date
- 03/13/2024
- Subdivision
- The Highlands Of Adams Woods Occpn 228
- Total Finished SqFt
- 2,781
- Lower Sq Ft
- 898
- Above Grade SqFt
- 1,883
- Garage
- 2.0
- Garage Desc.
- Attached
- Water
- Public (Municipal)
- Sewer
- Public Sewer (Sewer-Sanitary)
- Year Built
- 1980
- Architecture
- 3 Story
- Home Style
- Townhouse, Traditional
Taxes
- Summer Taxes
- $2,843
- Winter Taxes
- $2,628
- Association Fee
- $472
Rooms and Land
- Kitchen
- 9.00X10.00 1st Floor
- Bedroom - Primary
- 13.00X20.00 2nd Floor
- Dining
- 9.00X11.00 1st Floor
- Bedroom2
- 10.00X12.00 2nd Floor
- Lavatory2
- 9.00X5.00 1st Floor
- Living
- 13.00X20.00 1st Floor
- Family
- 13.00X20.00 Lower Floor
- Breakfast
- 9.00X11.00 1st Floor
- Bedroom3
- 11.00X11.00 2nd Floor
- Bath - Primary
- 7.00X8.00 2nd Floor
- Bath2
- 10.00X7.00 2nd Floor
- Basement
- Finished, Interior Entry (Interior Access), Private, Walkout Access
- Cooling
- Ceiling Fan(s), Central Air
- Heating
- Forced Air, Natural Gas
Features
- Fireplace Desc.
- Family Room, Gas, Living Room, Natural, Primary Bedroom
- Interior Features
- Air Purifier, Security Alarm (owned)
- Exterior Materials
- Brick, Cedar
- Exterior Features
- Chimney Cap(s), Club House, Grounds Maintenance, Pool – Community, Private Entry, Tennis Court
Mortgage Calculator
- Property History
| MLS Number | New Status | Previous Status | Activity Date | New List Price | Previous List Price | Sold Price | DOM |
| 20240015139 | Withdrawn | Active | Apr 23 2024 10:06AM | 41 | |||
| 20240026340 | Active | Apr 23 2024 10:05AM | $399,000 | 46 | |||
| 20240015139 | Active | Mar 13 2024 11:36AM | $429,900 | 41 |
Learn More About This Listing
Listing Broker

Listing Courtesy of
The Agency Hall & Hunter
Office Address 442 S Old Woodward
THE ACCURACY OF ALL INFORMATION, REGARDLESS OF SOURCE, IS NOT GUARANTEED OR WARRANTED. ALL INFORMATION SHOULD BE INDEPENDENTLY VERIFIED.
Listings last updated: . Some properties that appear for sale on this web site may subsequently have been sold and may no longer be available.
Our Michigan real estate agents can answer all of your questions about 1117 Ivyglen Circle, Bloomfield Hills MI 48304. Real Estate One, Max Broock Realtors, and J&J Realtors are part of the Real Estate One Family of Companies and dominate the Bloomfield Hills, Michigan real estate market. To sell or buy a home in Bloomfield Hills, Michigan, contact our real estate agents as we know the Bloomfield Hills, Michigan real estate market better than anyone with over 100 years of experience in Bloomfield Hills, Michigan real estate for sale.
The data relating to real estate for sale on this web site appears in part from the IDX programs of our Multiple Listing Services. Real Estate listings held by brokerage firms other than Real Estate One includes the name and address of the listing broker where available.
IDX information is provided exclusively for consumers personal, non-commercial use and may not be used for any purpose other than to identify prospective properties consumers may be interested in purchasing.
 IDX provided courtesy of Realcomp II Ltd. via Real Estate One and Realcomp II Ltd, © 2024 Realcomp II Ltd. Shareholders
IDX provided courtesy of Realcomp II Ltd. via Real Estate One and Realcomp II Ltd, © 2024 Realcomp II Ltd. Shareholders
