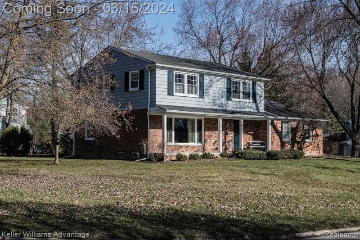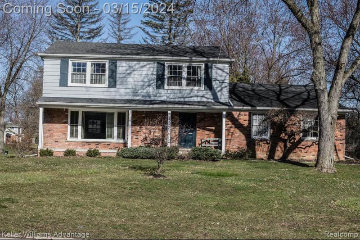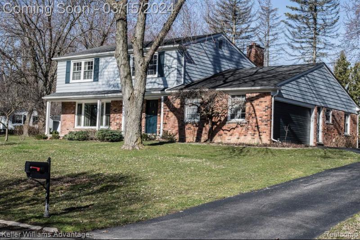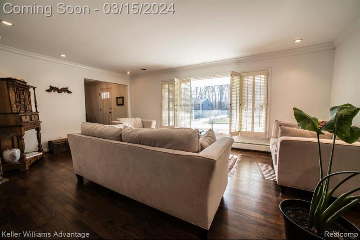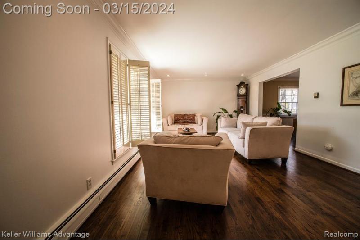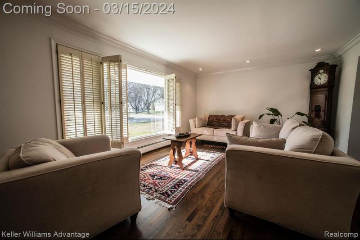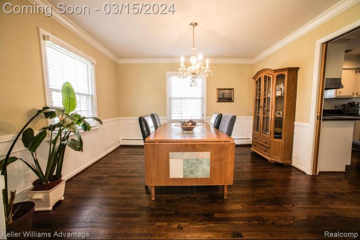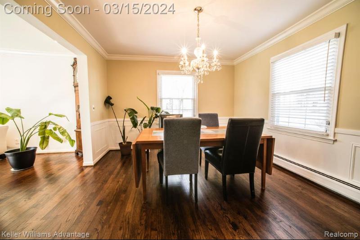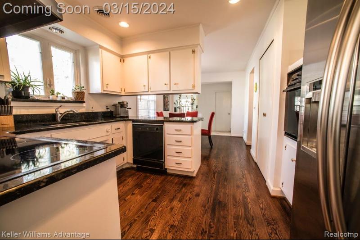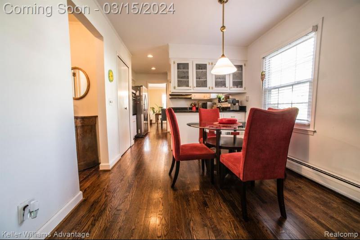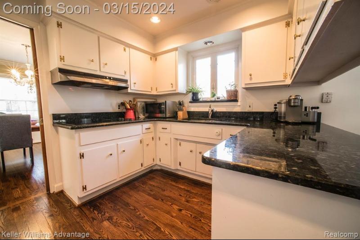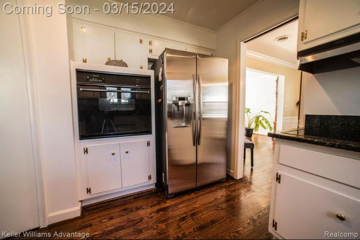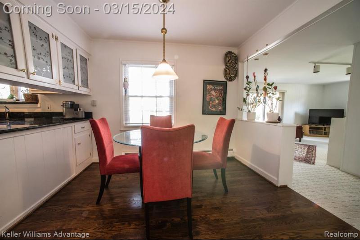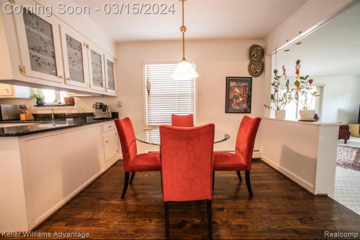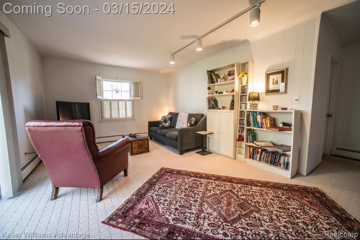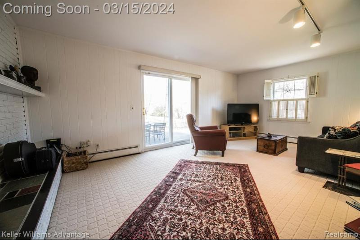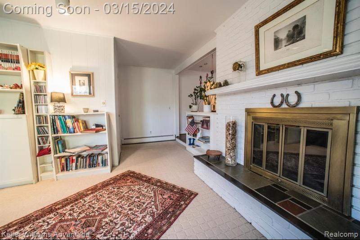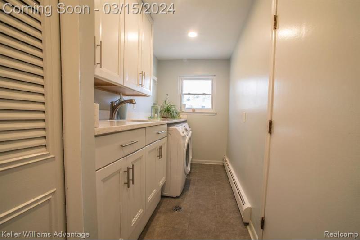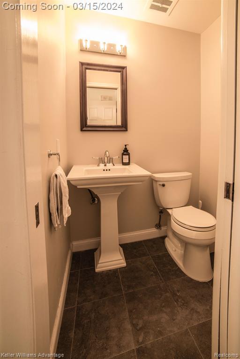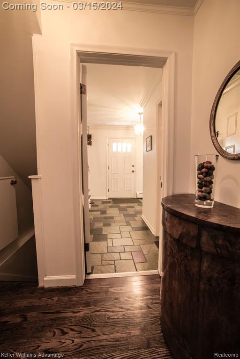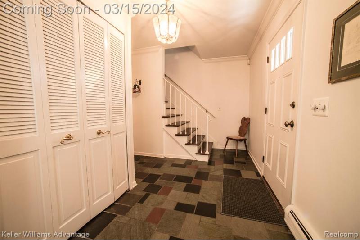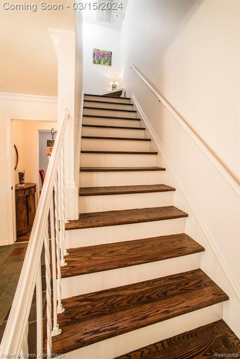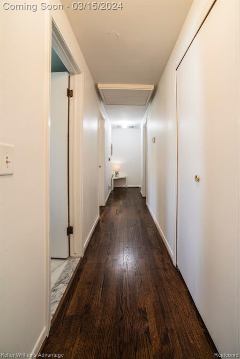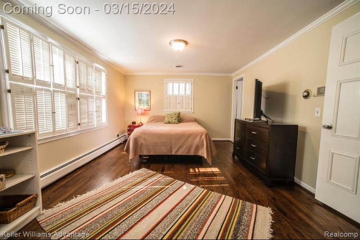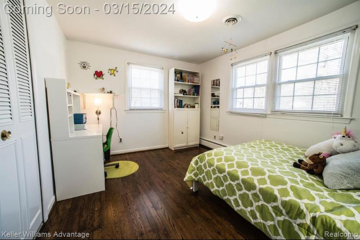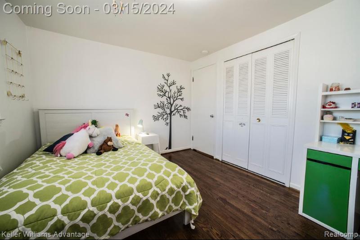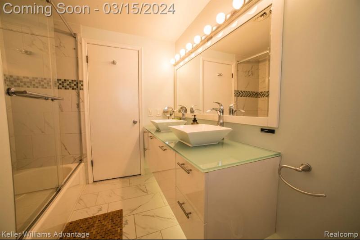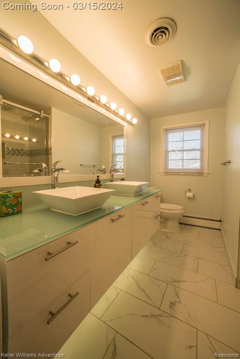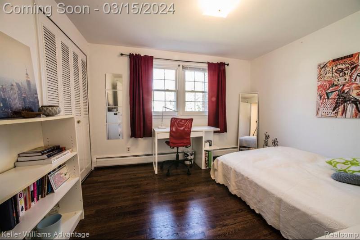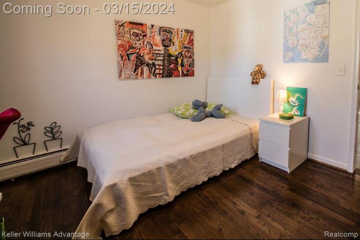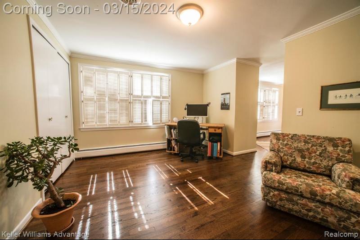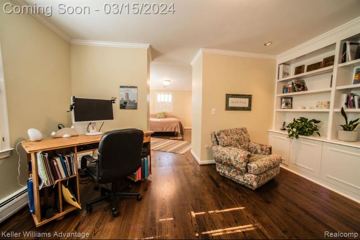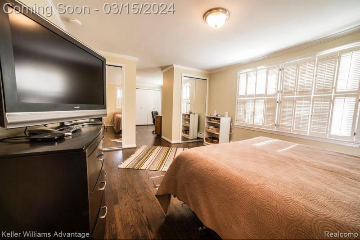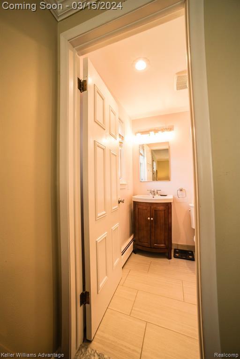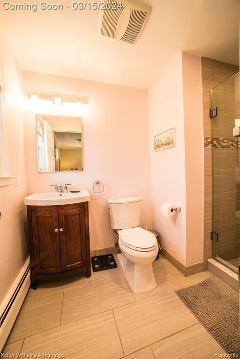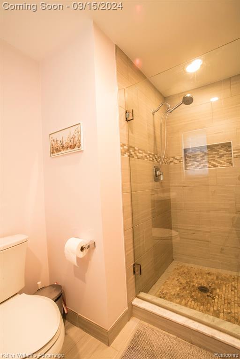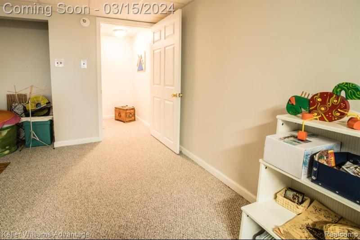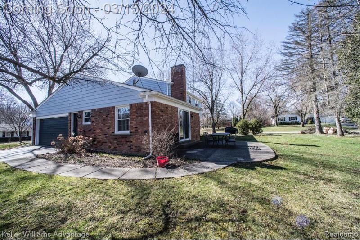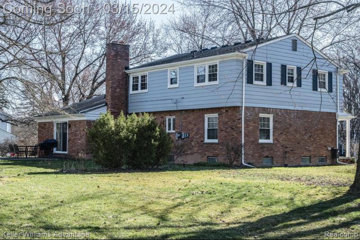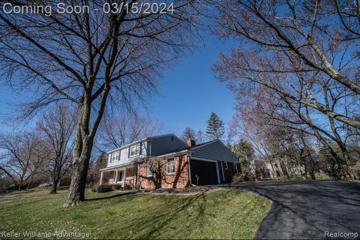$496,000
Calculate Payment
- 4 Bedrooms
- 2 Full Bath
- 1 Half Bath
- 2,600 SqFt
- MLS# 20240015427
- Photos
- Map
- Satellite
Property Information
- Status
- Contingency [?]
- Address
- 432 Wilshire Drive
- City
- Bloomfield Hills
- Zip
- 48302
- County
- Oakland
- Township
- Bloomfield Twp
- Possession
- Close Plus 31-6
- Property Type
- Residential
- Listing Date
- 03/12/2024
- Subdivision
- Bloomfield Hickory Grove Sub
- Total Finished SqFt
- 2,600
- Lower Finished SqFt
- 325
- Above Grade SqFt
- 2,275
- Garage
- 2.0
- Garage Desc.
- Attached, Direct Access, Electricity, Side Entrance
- Water
- Public (Municipal)
- Sewer
- Public Sewer (Sewer-Sanitary)
- Year Built
- 1967
- Architecture
- 2 Story
- Home Style
- Colonial
Taxes
- Summer Taxes
- $3,195
- Winter Taxes
- $2,933
Rooms and Land
- Bath2
- 7.00X10.00 2nd Floor
- Bath - Primary
- 5.00X9.00 2nd Floor
- Bedroom2
- 20.00X13.00 2nd Floor
- Bedroom - Primary
- 29.00X12.00 2nd Floor
- Bedroom3
- 11.00X9.00 2nd Floor
- Dining
- 13.00X12.00 1st Floor
- Kitchen
- 12.00X9.00 1st Floor
- Living
- 12.00X20.00 1st Floor
- Lavatory2
- 5.00X4.00 1st Floor
- Family
- 21.00X12.00 1st Floor
- Laundry
- 6.00X14.00 1st Floor
- Bedroom4
- 9.00X12.00 2nd Floor
- Basement
- Daylight, Partially Finished
- Cooling
- Central Air
- Heating
- Baseboard, Electric, Forced Air
- Acreage
- 0.42
- Lot Dimensions
- 156X130X156X30
- Appliances
- Built-In Electric Oven, Dishwasher, Disposal, ENERGY STAR® qualified dryer, ENERGY STAR® qualified washer, Electric Cooktop, Free-Standing Refrigerator, Stainless Steel Appliance(s)
Features
- Fireplace Desc.
- Family Room, Gas
- Interior Features
- High Spd Internet Avail, Programmable Thermostat
- Exterior Materials
- Brick, Vinyl
- Exterior Features
- BBQ Grill, Lighting
Mortgage Calculator
- Property History
| MLS Number | New Status | Previous Status | Activity Date | New List Price | Previous List Price | Sold Price | DOM |
| 20240015427 | Contingency | Active | Apr 21 2024 10:36AM | 32 | |||
| 20240015427 | Active | Contingency | Mar 25 2024 11:36AM | 32 | |||
| 20240015427 | Contingency | Active | Mar 17 2024 12:36PM | 32 | |||
| 20240015427 | Active | Coming Soon | Mar 15 2024 2:14AM | 32 | |||
| 20240015427 | Coming Soon | Mar 12 2024 1:06PM | $496,000 | 32 |
Learn More About This Listing
Listing Broker

Listing Courtesy of
Keller Williams Advantage
Office Address 39500 Orchard Hill Place Ste 100
THE ACCURACY OF ALL INFORMATION, REGARDLESS OF SOURCE, IS NOT GUARANTEED OR WARRANTED. ALL INFORMATION SHOULD BE INDEPENDENTLY VERIFIED.
Listings last updated: . Some properties that appear for sale on this web site may subsequently have been sold and may no longer be available.
Our Michigan real estate agents can answer all of your questions about 432 Wilshire Drive, Bloomfield Hills MI 48302. Real Estate One, Max Broock Realtors, and J&J Realtors are part of the Real Estate One Family of Companies and dominate the Bloomfield Hills, Michigan real estate market. To sell or buy a home in Bloomfield Hills, Michigan, contact our real estate agents as we know the Bloomfield Hills, Michigan real estate market better than anyone with over 100 years of experience in Bloomfield Hills, Michigan real estate for sale.
The data relating to real estate for sale on this web site appears in part from the IDX programs of our Multiple Listing Services. Real Estate listings held by brokerage firms other than Real Estate One includes the name and address of the listing broker where available.
IDX information is provided exclusively for consumers personal, non-commercial use and may not be used for any purpose other than to identify prospective properties consumers may be interested in purchasing.
 IDX provided courtesy of Realcomp II Ltd. via Real Estate One and Realcomp II Ltd, © 2024 Realcomp II Ltd. Shareholders
IDX provided courtesy of Realcomp II Ltd. via Real Estate One and Realcomp II Ltd, © 2024 Realcomp II Ltd. Shareholders
