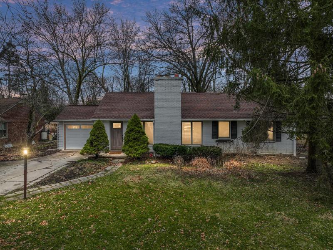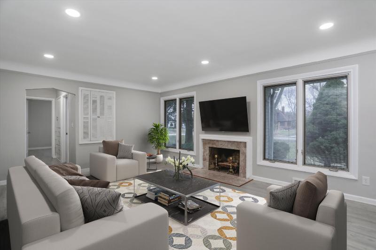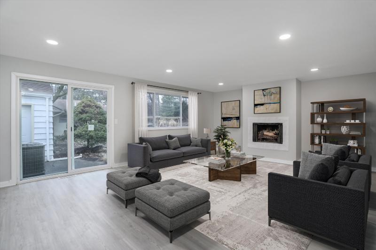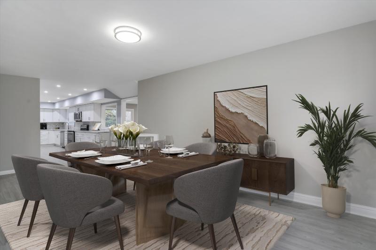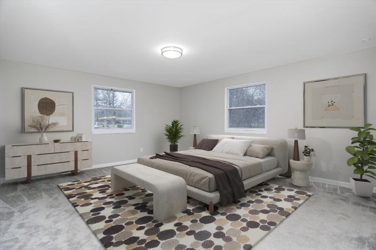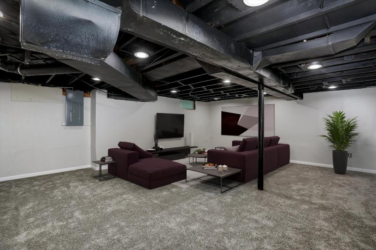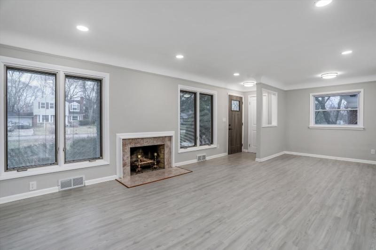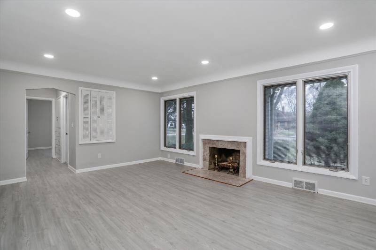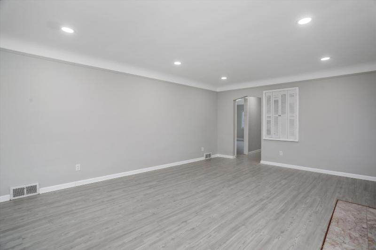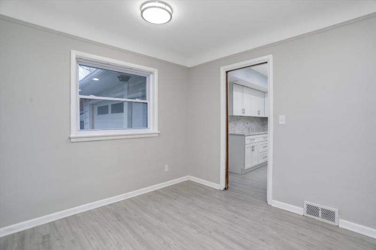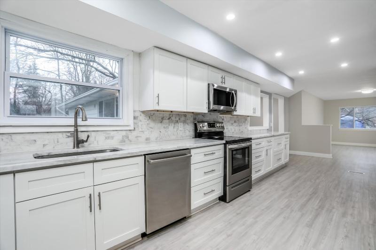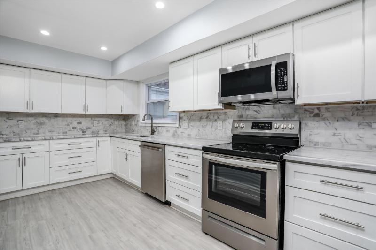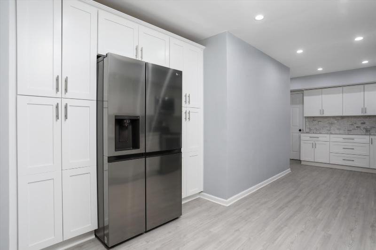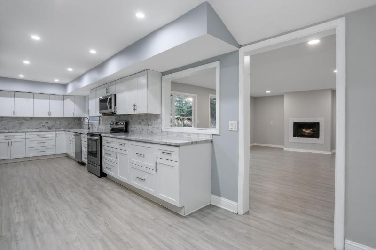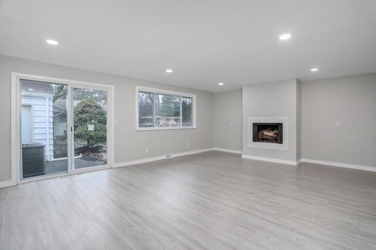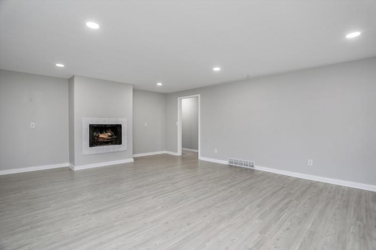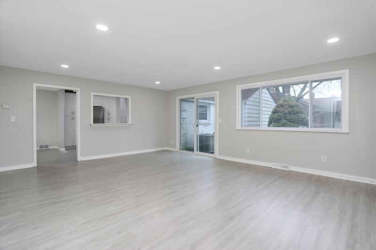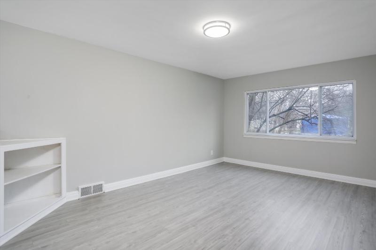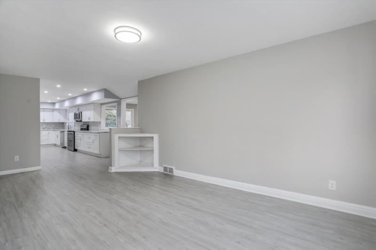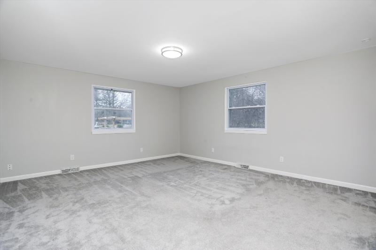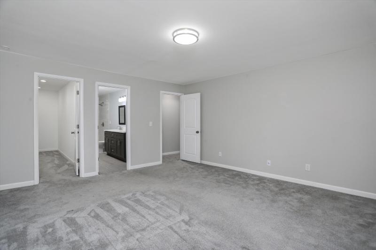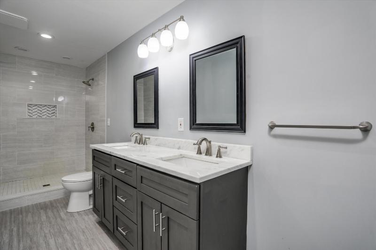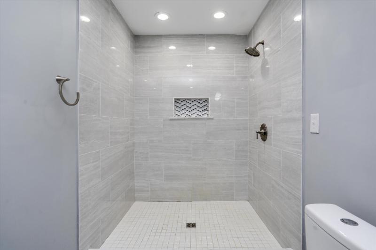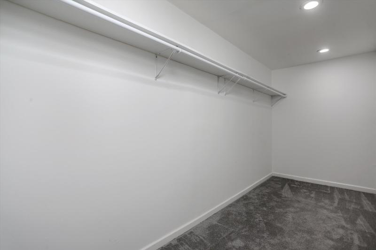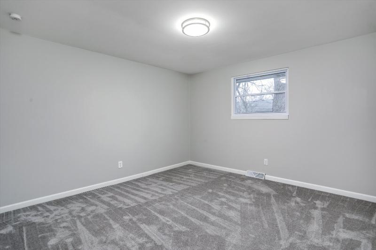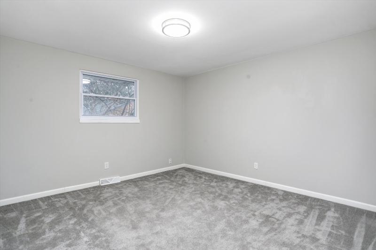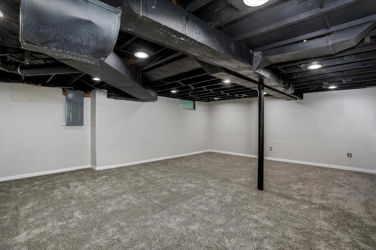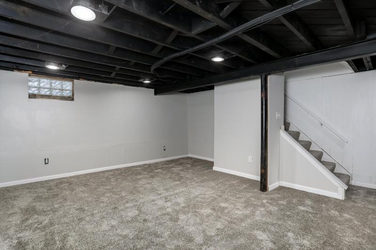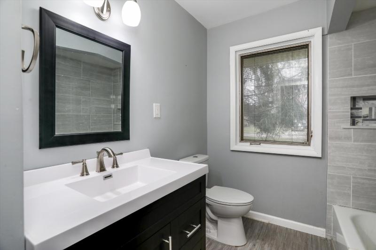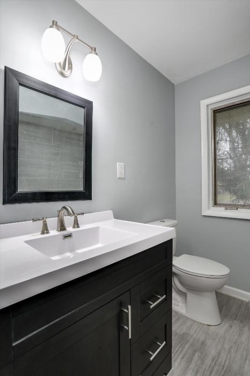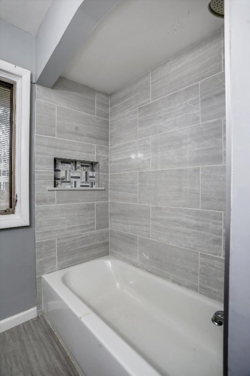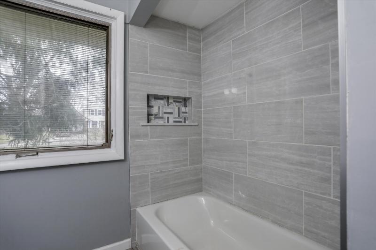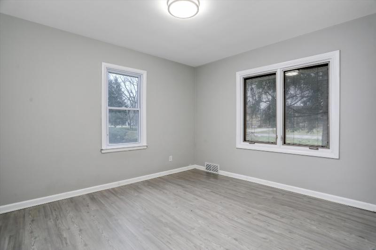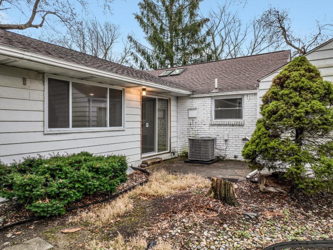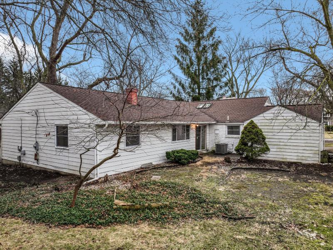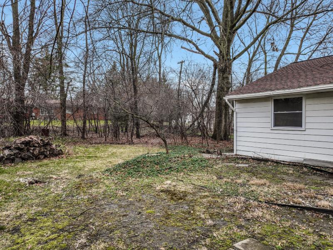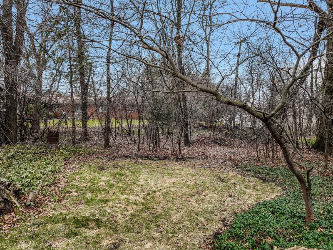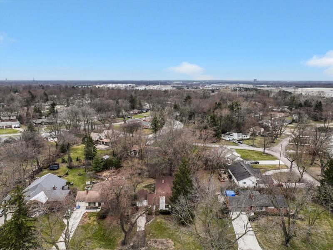$435,000
Calculate Payment
- 4 Bedrooms
- 2 Full Bath
- 3,314 SqFt
- MLS# 24011151
- Photos
- Map
- Satellite
Property Information
- Status
- Pending
- Address
- 125 Barrington Road
- City
- Bloomfield Hills
- Zip
- 48302
- County
- Oakland
- Township
- Bloomfield Twp
- Possession
- Close Of Escrow
- Price Reduction
- ($15,000) on 04/15/2024
- Property Type
- Single Family Residence
- Total Finished SqFt
- 3,314
- Above Grade SqFt
- 2,439
- Garage
- 1.0
- Garage Desc.
- Aggregate, Attached, Driveway
- Water
- Public, Well
- Sewer
- Public Sewer
- Year Built
- 1950
- Home Style
- Ranch
- Parking Desc.
- Aggregate, Attached, Driveway
School Information
- School District
- Bloomfield Hills
- Elementary School
- Way Elementary
- Middle School
- North Hills
- High School
- Bloomfield High
Taxes
- Taxes
- $8,525
Rooms and Land
- Kitchen
- 1st Floor
- LivingRoom
- 1st Floor
- FamilyRoom
- 1st Floor
- PrimaryBathroom
- 1st Floor
- PrimaryBedroom
- 1st Floor
- Bathroom2
- 1st Floor
- Bedroom2
- 1st Floor
- Bedroom3
- 1st Floor
- Bedroom4
- 1st Floor
- BonusRoom
- Lower Floor
- 1st Floor Master
- Yes
- Basement
- Crawl Space, Full
- Cooling
- Central Air
- Heating
- Forced Air, Natural Gas
- Acreage
- 0.32
- Lot Dimensions
- 75 x 185 x 76 x 182
- Appliances
- Dishwasher, Microwave, Range, Refrigerator
Features
- Fireplace Desc.
- Family, Living
- Features
- Ceramic Floor, Garage Door Opener, Pantry
- Exterior Materials
- Brick, Vinyl Siding
Mortgage Calculator
- Property History
| MLS Number | New Status | Previous Status | Activity Date | New List Price | Previous List Price | Sold Price | DOM |
| 24011151 | Pending | Contingency | Apr 28 2024 10:08AM | 48 | |||
| 24011151 | Contingency | Active | Apr 24 2024 11:42AM | 48 | |||
| 24011151 | Apr 15 2024 4:10PM | $435,000 | $450,000 | 48 | |||
| 24011151 | Active | Mar 7 2024 5:31PM | $450,000 | 48 |
Learn More About This Listing
Listing Broker

Listing Courtesy of
Keller Williams Paint Creek
Office Address 440 S. Main Street
Listing Agent Marshall Ultch
THE ACCURACY OF ALL INFORMATION, REGARDLESS OF SOURCE, IS NOT GUARANTEED OR WARRANTED. ALL INFORMATION SHOULD BE INDEPENDENTLY VERIFIED.
Listings last updated: . Some properties that appear for sale on this web site may subsequently have been sold and may no longer be available.
Our Michigan real estate agents can answer all of your questions about 125 Barrington Road, Bloomfield Hills MI 48302. Real Estate One, Max Broock Realtors, and J&J Realtors are part of the Real Estate One Family of Companies and dominate the Bloomfield Hills, Michigan real estate market. To sell or buy a home in Bloomfield Hills, Michigan, contact our real estate agents as we know the Bloomfield Hills, Michigan real estate market better than anyone with over 100 years of experience in Bloomfield Hills, Michigan real estate for sale.
The data relating to real estate for sale on this web site appears in part from the IDX programs of our Multiple Listing Services. Real Estate listings held by brokerage firms other than Real Estate One includes the name and address of the listing broker where available.
IDX information is provided exclusively for consumers personal, non-commercial use and may not be used for any purpose other than to identify prospective properties consumers may be interested in purchasing.
 All information deemed materially reliable but not guaranteed. Interested parties are encouraged to verify all information. Copyright© 2024 MichRIC LLC, All rights reserved.
All information deemed materially reliable but not guaranteed. Interested parties are encouraged to verify all information. Copyright© 2024 MichRIC LLC, All rights reserved.
