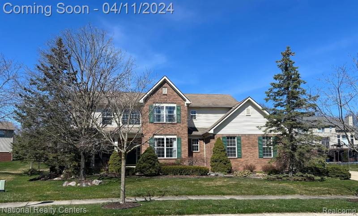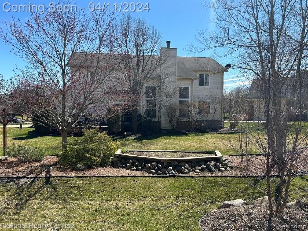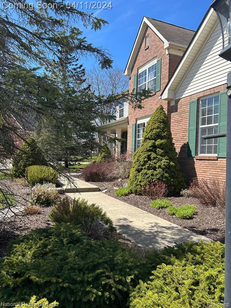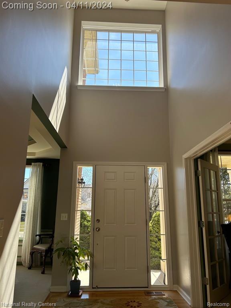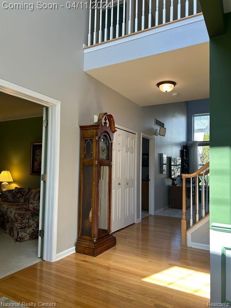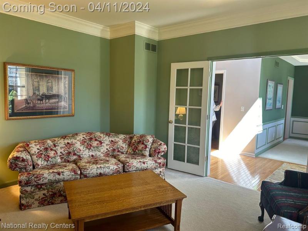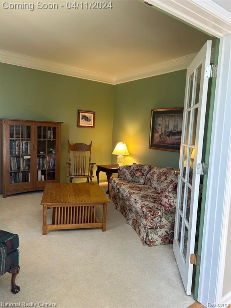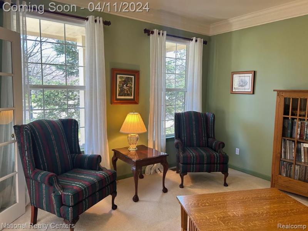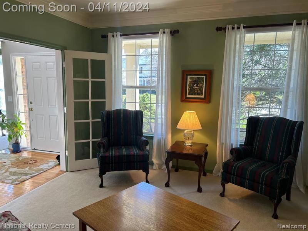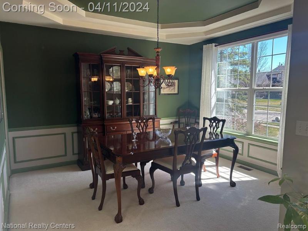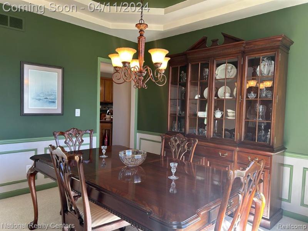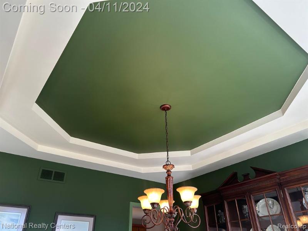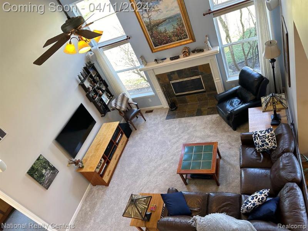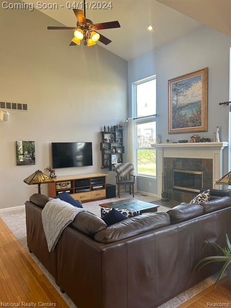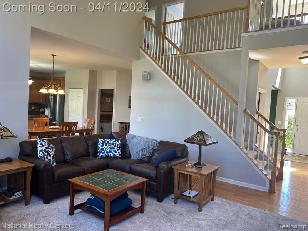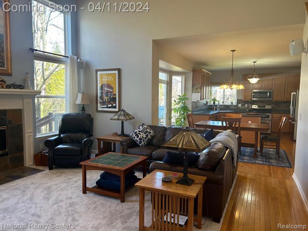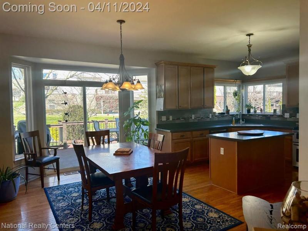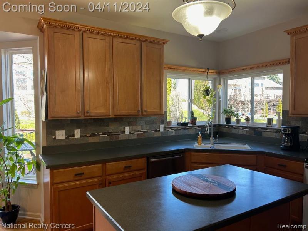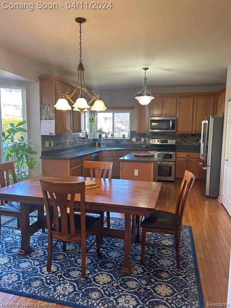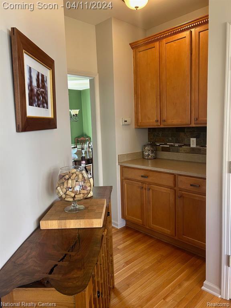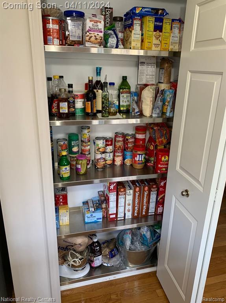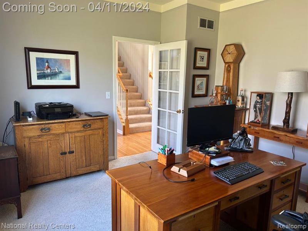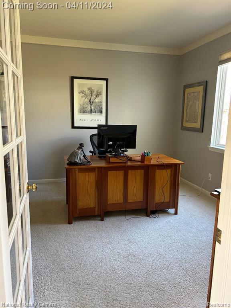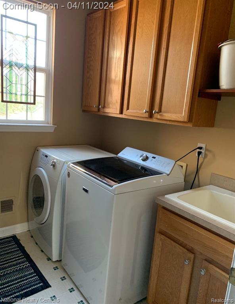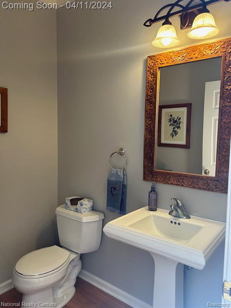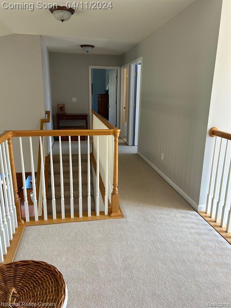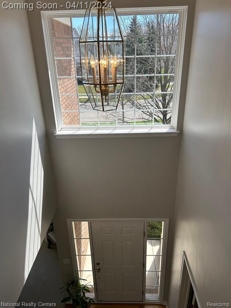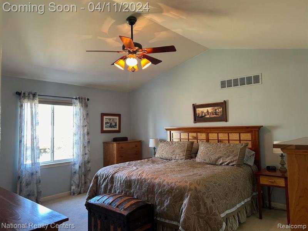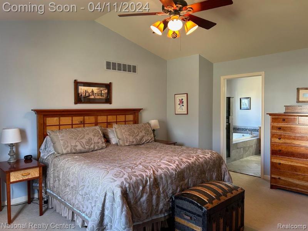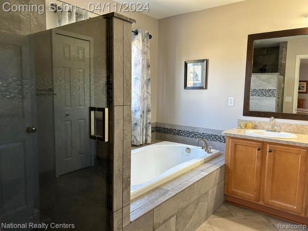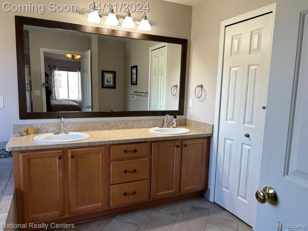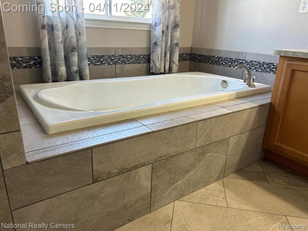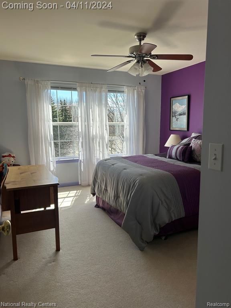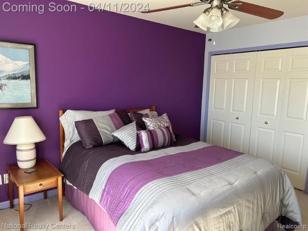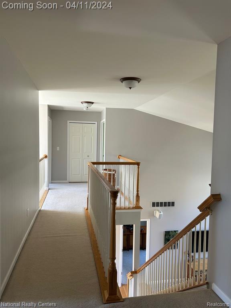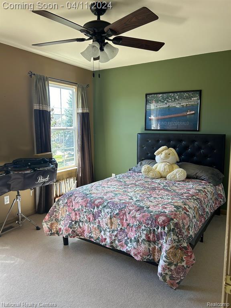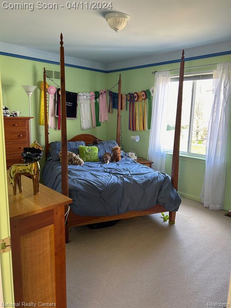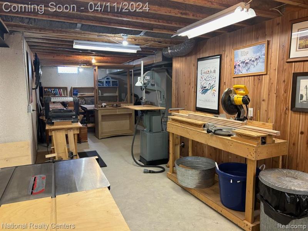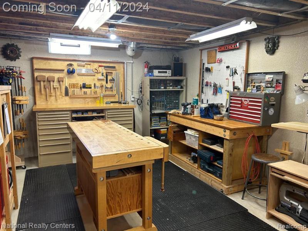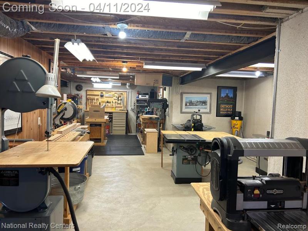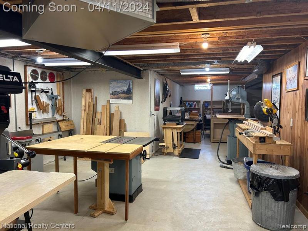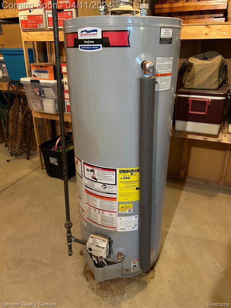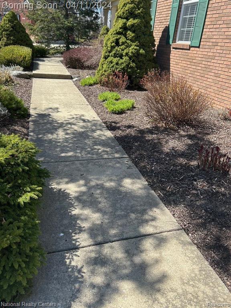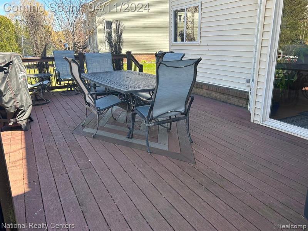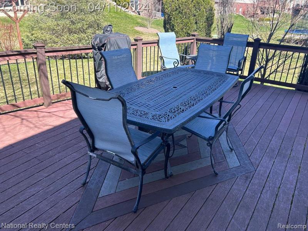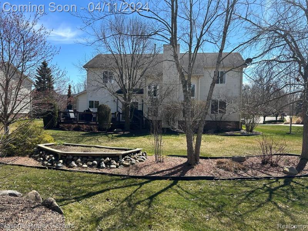$550,000
Calculate Payment
- 4 Bedrooms
- 2 Full Bath
- 1 Half Bath
- 2,737 SqFt
- MLS# 20240021922
- Photos
- Map
- Satellite
Property Information
- Status
- Pending
- Address
- 1343 Drury Lane
- City
- South Lyon
- Zip
- 48178
- County
- Oakland
- Township
- South Lyon
- Possession
- Negotiable
- Property Type
- Residential
- Listing Date
- 04/08/2024
- Subdivision
- Carriage Trace Condo
- Total Finished SqFt
- 2,737
- Above Grade SqFt
- 2,737
- Garage
- 2.0
- Garage Desc.
- Attached, Direct Access, Door Opener, Electricity, Side Entrance
- Water
- Public (Municipal)
- Sewer
- Public Sewer (Sewer-Sanitary)
- Year Built
- 2002
- Architecture
- 2 Story
- Home Style
- Colonial
Taxes
- Summer Taxes
- $5,861
- Winter Taxes
- $253
- Association Fee
- $280
Rooms and Land
- Living
- 13.00X14.00 1st Floor
- Bath2
- 7.00X9.00 2nd Floor
- Bedroom2
- 11.00X13.00 2nd Floor
- Bedroom3
- 11.00X13.00 2nd Floor
- Bedroom4
- 12.00X15.00 2nd Floor
- Bath - Primary Lav
- 5.00X6.00 1st Floor
- Bath - Primary
- 10.00X11.00 2nd Floor
- Bedroom - Primary
- 14.00X16.00 2nd Floor
- Laundry
- 6.00X7.00 1st Floor
- Library (Study)
- 12.00X13.00 1st Floor
- Breakfast
- 10.00X14.00 1st Floor
- Kitchen
- 12.00X13.00 1st Floor
- Family
- 13.00X15.00 1st Floor
- Dining
- 12.00X13.00 1st Floor
- Basement
- Unfinished
- Cooling
- Central Air
- Heating
- Forced Air, Natural Gas
- Acreage
- 0.35
- Lot Dimensions
- 88 x 125 x 155 x 123
- Appliances
- Dishwasher, Disposal, Dryer, Free-Standing Electric Range, Free-Standing Refrigerator, Microwave, Washer
Features
- Fireplace Desc.
- Family Room
- Interior Features
- Circuit Breakers, High Spd Internet Avail, Other, Programmable Thermostat
- Exterior Materials
- Brick, Vinyl
Mortgage Calculator
- Property History
| MLS Number | New Status | Previous Status | Activity Date | New List Price | Previous List Price | Sold Price | DOM |
| 20240021922 | Pending | Active | Apr 30 2024 4:36PM | 22 | |||
| 20240021922 | Active | Coming Soon | Apr 11 2024 2:14AM | 22 | |||
| 20240021922 | Coming Soon | Apr 8 2024 2:15AM | $550,000 | 22 |
Learn More About This Listing
Listing Broker

Listing Courtesy of
National Realty Centers, Inc
Office Address 116 W Main St
THE ACCURACY OF ALL INFORMATION, REGARDLESS OF SOURCE, IS NOT GUARANTEED OR WARRANTED. ALL INFORMATION SHOULD BE INDEPENDENTLY VERIFIED.
Listings last updated: . Some properties that appear for sale on this web site may subsequently have been sold and may no longer be available.
Our Michigan real estate agents can answer all of your questions about 1343 Drury Lane, South Lyon MI 48178. Real Estate One, Max Broock Realtors, and J&J Realtors are part of the Real Estate One Family of Companies and dominate the South Lyon, Michigan real estate market. To sell or buy a home in South Lyon, Michigan, contact our real estate agents as we know the South Lyon, Michigan real estate market better than anyone with over 100 years of experience in South Lyon, Michigan real estate for sale.
The data relating to real estate for sale on this web site appears in part from the IDX programs of our Multiple Listing Services. Real Estate listings held by brokerage firms other than Real Estate One includes the name and address of the listing broker where available.
IDX information is provided exclusively for consumers personal, non-commercial use and may not be used for any purpose other than to identify prospective properties consumers may be interested in purchasing.
 IDX provided courtesy of Realcomp II Ltd. via Real Estate One and Realcomp II Ltd, © 2024 Realcomp II Ltd. Shareholders
IDX provided courtesy of Realcomp II Ltd. via Real Estate One and Realcomp II Ltd, © 2024 Realcomp II Ltd. Shareholders
