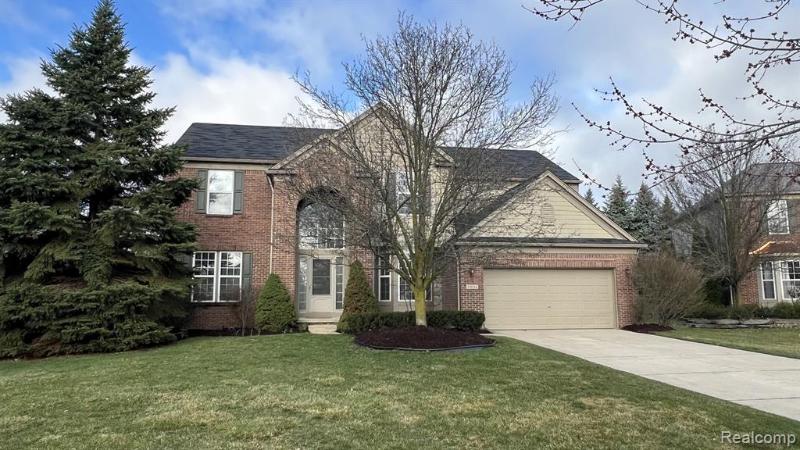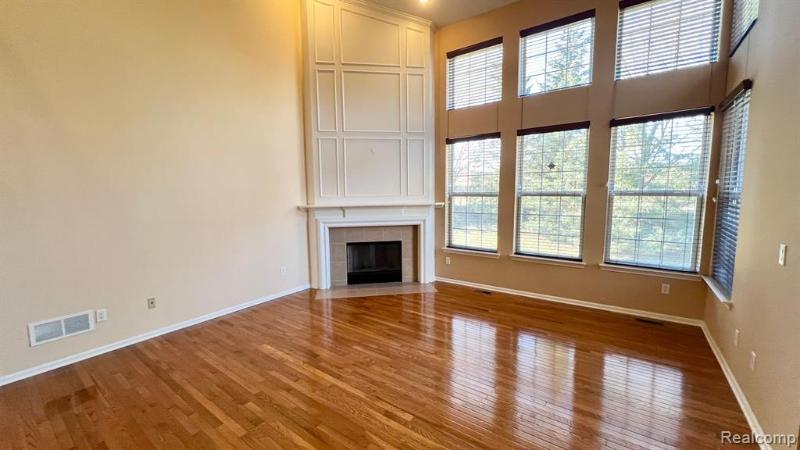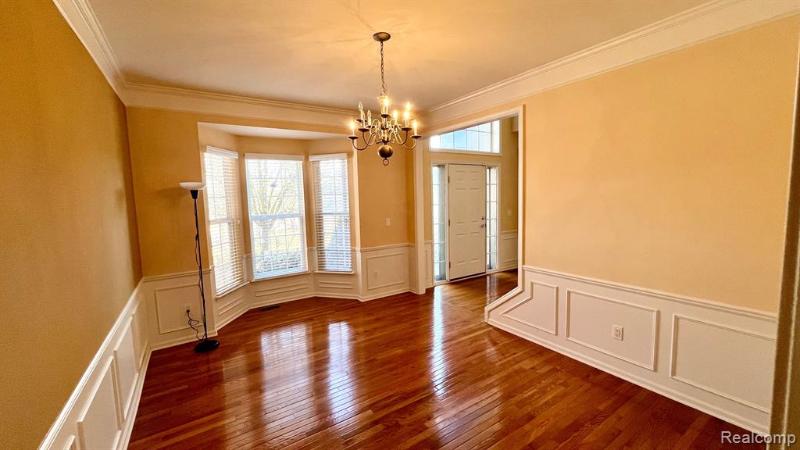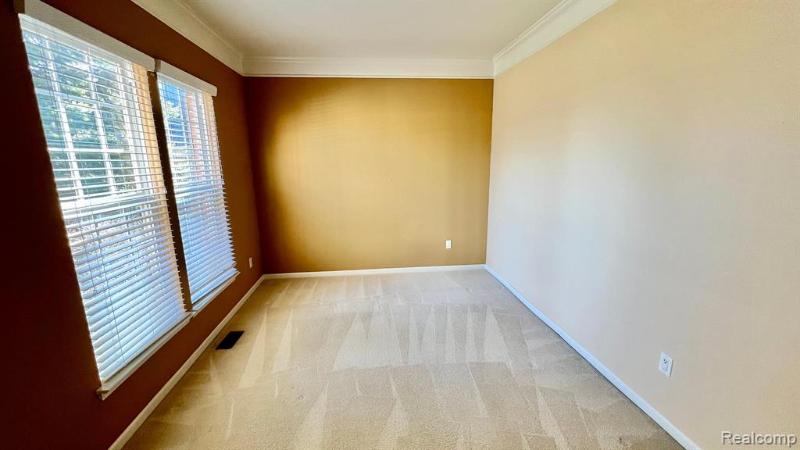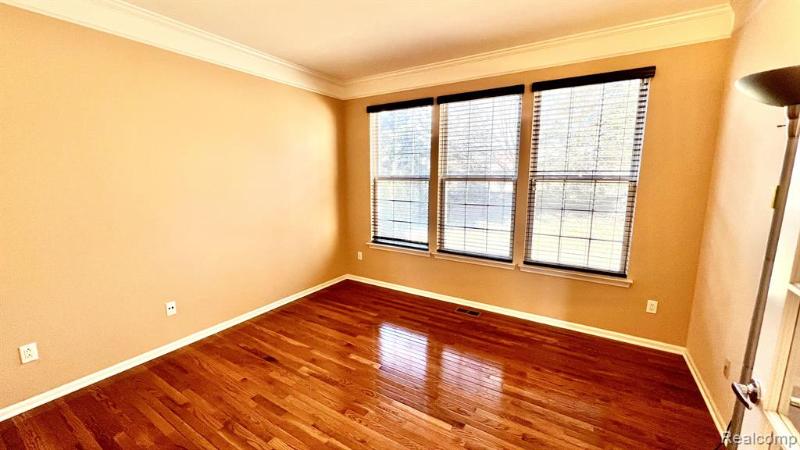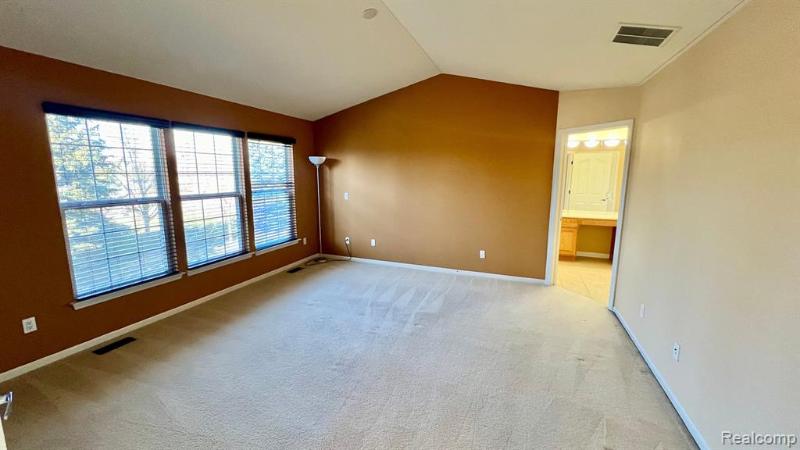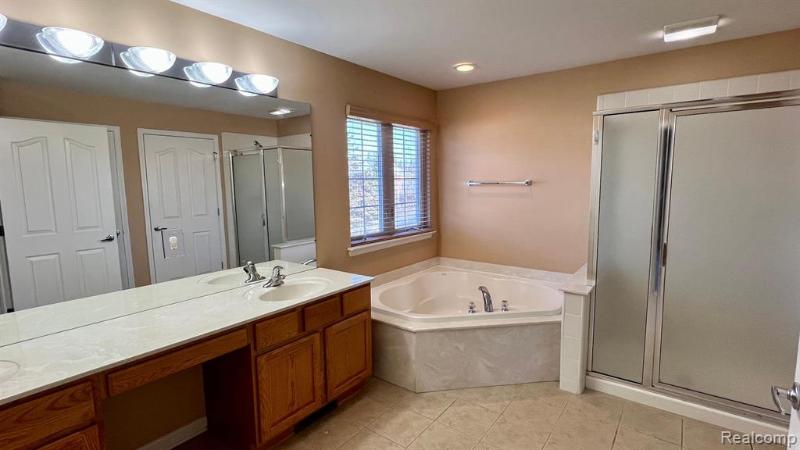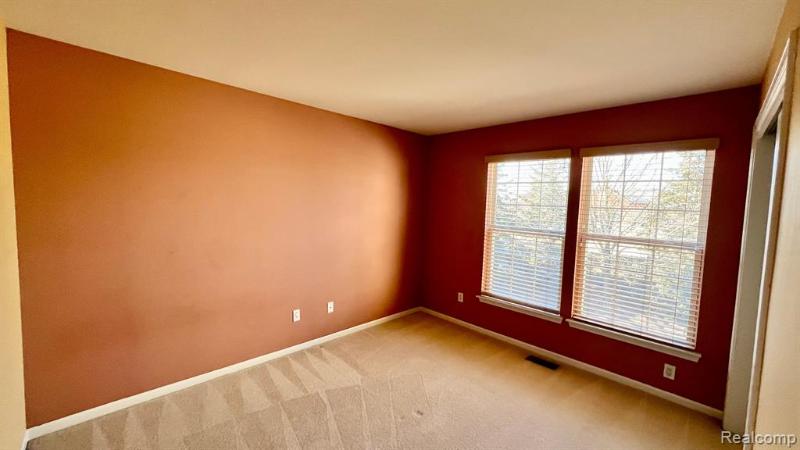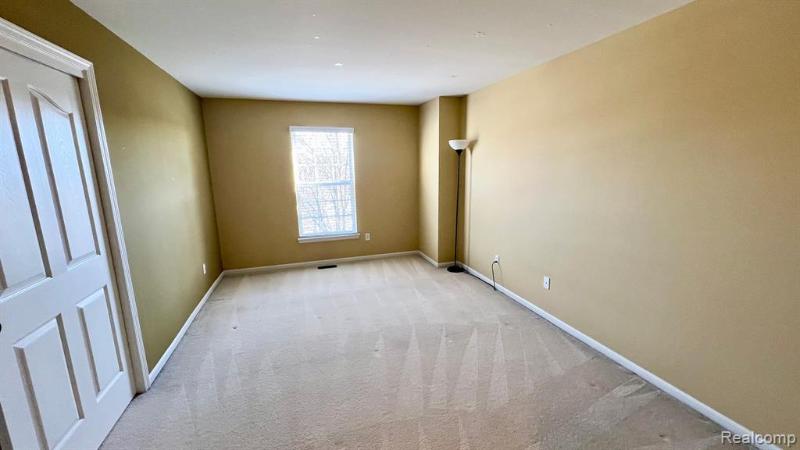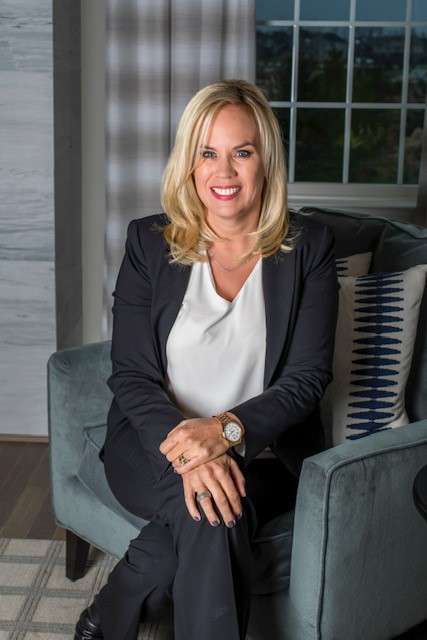$3,900
- 4 Bedrooms
- 2 Full Bath
- 1 Half Bath
- 2,862 SqFt
- MLS# 20240008749
- Photos
- Map
- Satellite
Property Information
- Status
- Active
- Address
- 49046 Freestone Drive
- City
- Northville
- Zip
- 48168
- County
- Wayne
- Township
- Northville Twp
- Possession
- At Close
- For Lease/Rent
- Y
- Pets Allowed
- No
- Property Type
- Residential
- Listing Date
- 02/13/2024
- Subdivision
- Wayne County Condo Sub Plan No 860 (northville Twp
- Total Finished SqFt
- 2,862
- Above Grade SqFt
- 2,862
- Garage
- 2.0
- Garage Desc.
- Attached
- Water
- Public (Municipal)
- Sewer
- Public Sewer (Sewer-Sanitary)
- Year Built
- 2005
- Architecture
- 2 Story
- Home Style
- Colonial
Rooms and Land
- Bath2
- 0X0 2nd Floor
- Laundry
- 0X0 1st Floor
- Kitchen
- 12.00X16.00 1st Floor
- Bedroom2
- 11.00X14.00 2nd Floor
- Bedroom3
- 12.00X13.00 2nd Floor
- Lavatory2
- 0X0 1st Floor
- Bedroom - Primary
- 16.00X16.00 2nd Floor
- Bedroom4
- 11.00X12.00 2nd Floor
- Bath - Primary
- 0X0 2nd Floor
- Basement
- Unfinished
- Cooling
- Central Air
- Heating
- Forced Air, Natural Gas
- Acreage
- 0.29
- Lot Dimensions
- 90.20 x 157.00
- Appliances
- Built-In Electric Range, Dishwasher, Dryer, Electric Cooktop, Free-Standing Refrigerator, Microwave, Washer
Features
- Fireplace Desc.
- Great Room
- Exterior Materials
- Brick
- Property History
| MLS Number | New Status | Previous Status | Activity Date | New List Price | Previous List Price | Sold Price | DOM |
| 20240008749 | Active | Feb 13 2024 12:36PM | $3,900 | 80 |
Learn More About This Listing
Listing Broker

Listing Courtesy of
Re/Max Home Sale Services
Office Address 16759 Ridge Road
THE ACCURACY OF ALL INFORMATION, REGARDLESS OF SOURCE, IS NOT GUARANTEED OR WARRANTED. ALL INFORMATION SHOULD BE INDEPENDENTLY VERIFIED.
Listings last updated: . Some properties that appear for sale on this web site may subsequently have been sold and may no longer be available.
Our Michigan real estate agents can answer all of your questions about 49046 Freestone Drive, Northville MI 48168. Real Estate One, Max Broock Realtors, and J&J Realtors are part of the Real Estate One Family of Companies and dominate the Northville, Michigan real estate market. To sell or buy a home in Northville, Michigan, contact our real estate agents as we know the Northville, Michigan real estate market better than anyone with over 100 years of experience in Northville, Michigan real estate for sale.
The data relating to real estate for sale on this web site appears in part from the IDX programs of our Multiple Listing Services. Real Estate listings held by brokerage firms other than Real Estate One includes the name and address of the listing broker where available.
IDX information is provided exclusively for consumers personal, non-commercial use and may not be used for any purpose other than to identify prospective properties consumers may be interested in purchasing.
 IDX provided courtesy of Realcomp II Ltd. via Real Estate One and Realcomp II Ltd, © 2024 Realcomp II Ltd. Shareholders
IDX provided courtesy of Realcomp II Ltd. via Real Estate One and Realcomp II Ltd, © 2024 Realcomp II Ltd. Shareholders
