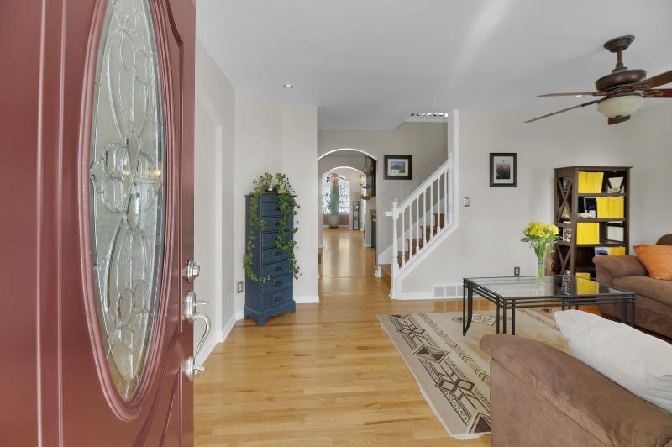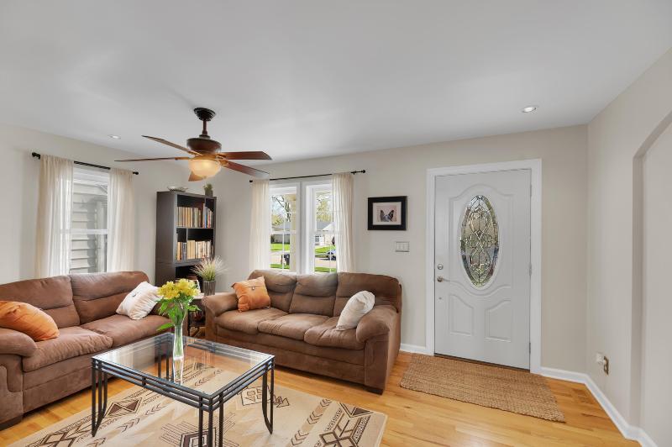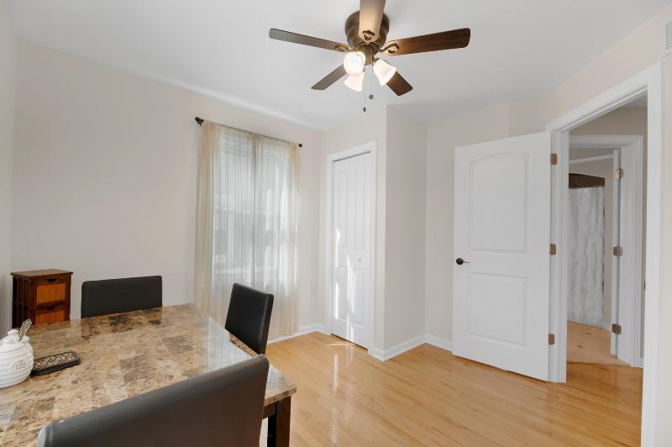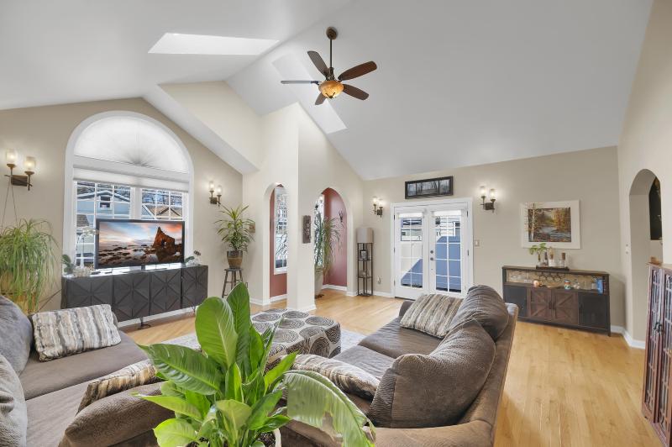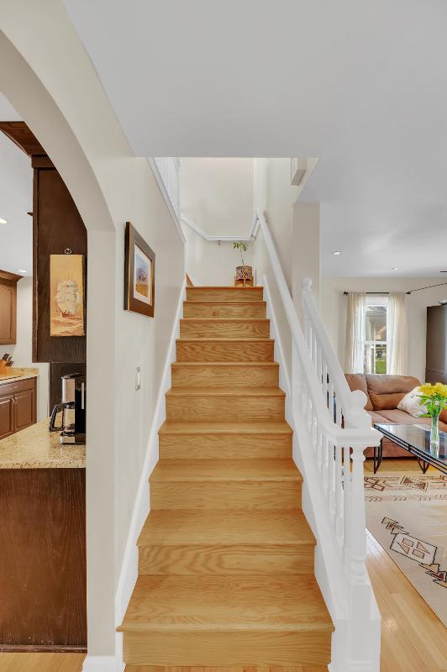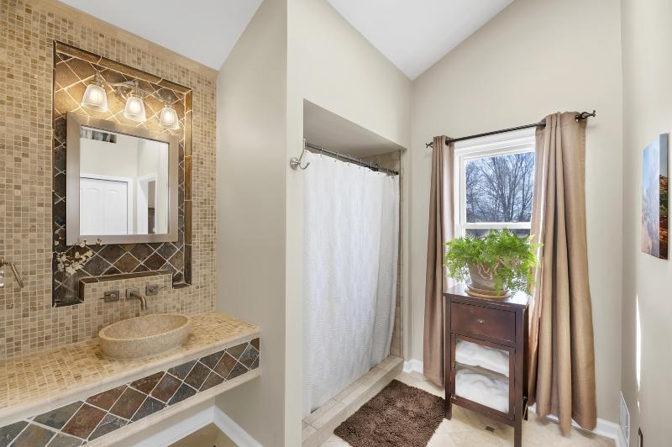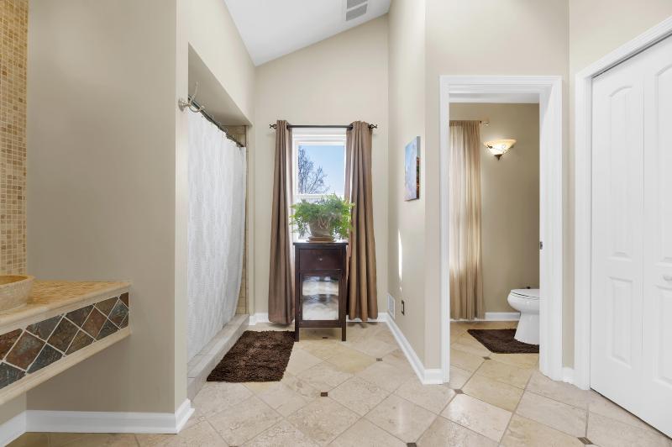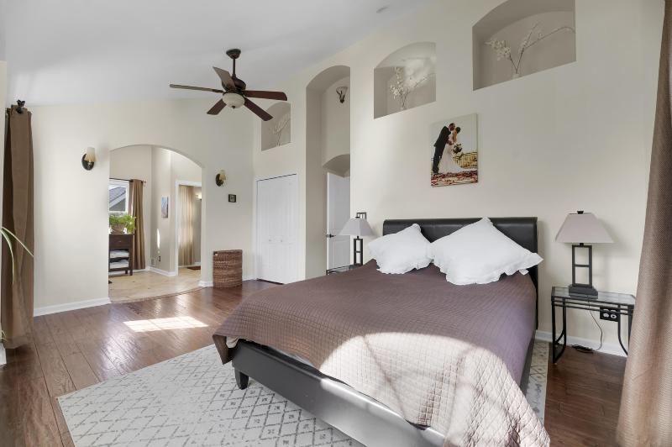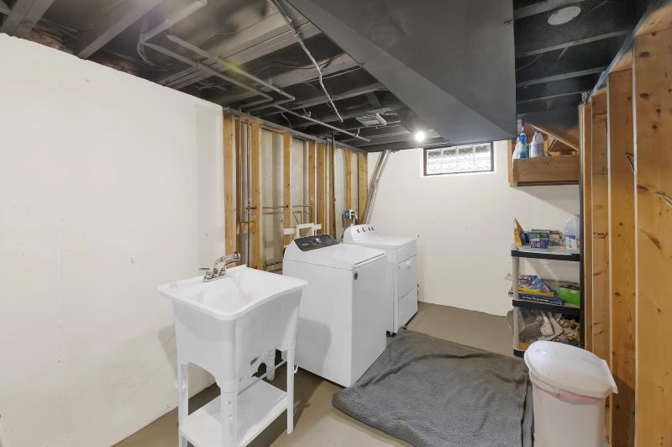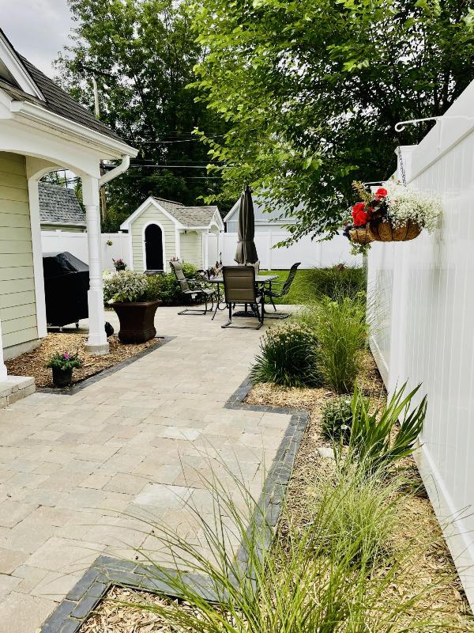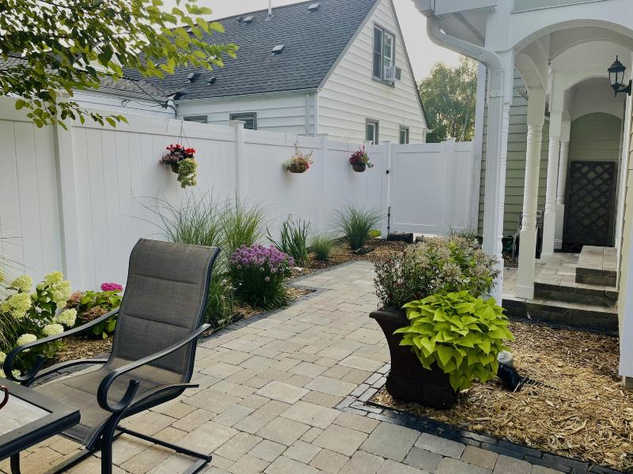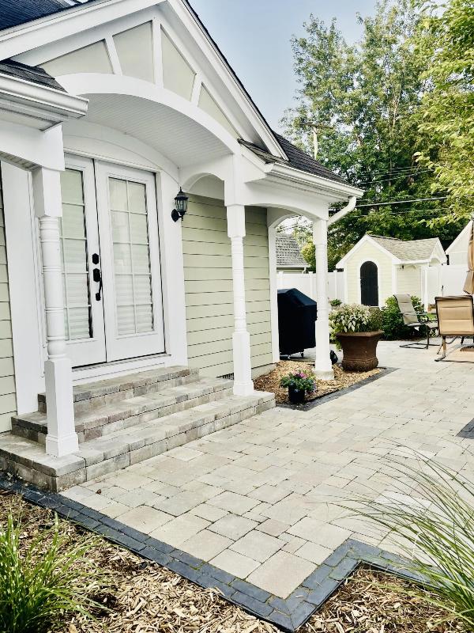$525,000
Calculate Payment
- 3 Bedrooms
- 2 Full Bath
- 1,642 SqFt
- MLS# 24018613
- Photos
- Map
- Satellite
Property Information
- Status
- Contingency [?]
- Address
- 3825 Elmhurst Avenue
- City
- Royal Oak
- Zip
- 48073
- County
- Oakland
- Township
- Royal Oak City
- Possession
- Close Of Escrow
- Property Type
- Single Family Residence
- Total Finished SqFt
- 1,642
- Above Grade SqFt
- 1,642
- Garage Desc.
- Concrete, Driveway
- Water
- Public
- Sewer
- Public Sewer
- Year Built
- 2010
- Home Style
- Colonial
- Parking Desc.
- Concrete, Driveway
Taxes
- Taxes
- $3,636
Rooms and Land
- Bedroom2
- 1st Floor
- LivingRoom
- 1st Floor
- Kitchen
- 1st Floor
- FamilyRoom
- 1st Floor
- Bathroom1
- 1st Floor
- PrimaryBedroom
- 2nd Floor
- PrimaryBathroom
- 2nd Floor
- Bedroom3
- 2nd Floor
- Loft
- 2nd Floor
- Basement
- Full
- Cooling
- Central Air
- Heating
- Forced Air, Natural Gas
- Acreage
- 0.13
- Lot Dimensions
- 40 x 145 x 40 x 145
- Appliances
- Dishwasher, Dryer, Microwave, Oven, Range, Refrigerator, Washer
Features
- Features
- Ceiling Fans, Wood Floor
- Exterior Materials
- Aluminum Siding
- Exterior Features
- Fenced Back, Patio, Porch(es)
Mortgage Calculator
- Property History
| MLS Number | New Status | Previous Status | Activity Date | New List Price | Previous List Price | Sold Price | DOM |
| 24018613 | Contingency | Active | Apr 28 2024 5:37PM | 11 | |||
| 24018613 | Active | Coming Soon | Apr 20 2024 4:02AM | 11 | |||
| 24018613 | Coming Soon | Apr 18 2024 5:39PM | $525,000 | 11 |
Learn More About This Listing
Listing Broker

Listing Courtesy of
Added by AgentStrategy
Listing Agent Natalka Cap
THE ACCURACY OF ALL INFORMATION, REGARDLESS OF SOURCE, IS NOT GUARANTEED OR WARRANTED. ALL INFORMATION SHOULD BE INDEPENDENTLY VERIFIED.
Listings last updated: . Some properties that appear for sale on this web site may subsequently have been sold and may no longer be available.
Our Michigan real estate agents can answer all of your questions about 3825 Elmhurst Avenue, Royal Oak MI 48073. Real Estate One, Max Broock Realtors, and J&J Realtors are part of the Real Estate One Family of Companies and dominate the Royal Oak, Michigan real estate market. To sell or buy a home in Royal Oak, Michigan, contact our real estate agents as we know the Royal Oak, Michigan real estate market better than anyone with over 100 years of experience in Royal Oak, Michigan real estate for sale.
The data relating to real estate for sale on this web site appears in part from the IDX programs of our Multiple Listing Services. Real Estate listings held by brokerage firms other than Real Estate One includes the name and address of the listing broker where available.
IDX information is provided exclusively for consumers personal, non-commercial use and may not be used for any purpose other than to identify prospective properties consumers may be interested in purchasing.
 All information deemed materially reliable but not guaranteed. Interested parties are encouraged to verify all information. Copyright© 2024 MichRIC LLC, All rights reserved.
All information deemed materially reliable but not guaranteed. Interested parties are encouraged to verify all information. Copyright© 2024 MichRIC LLC, All rights reserved.

