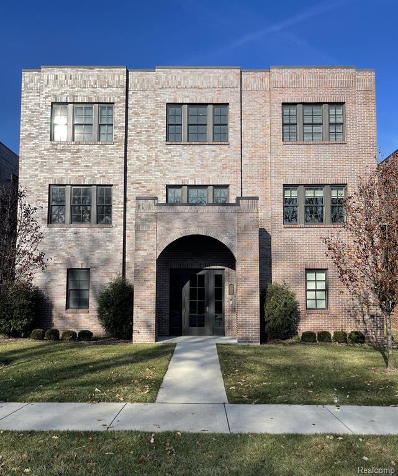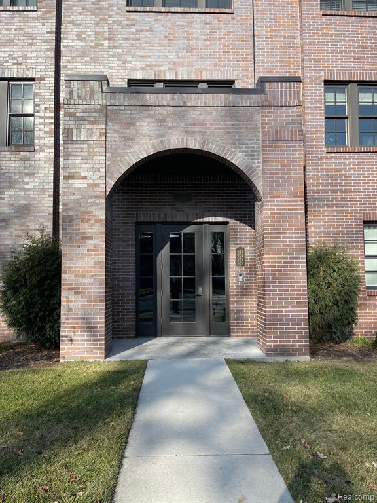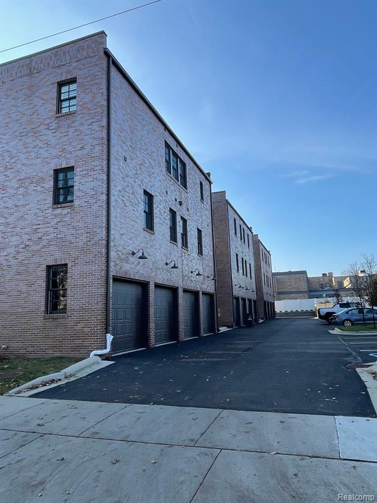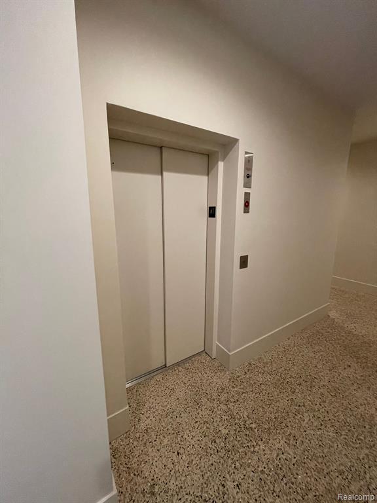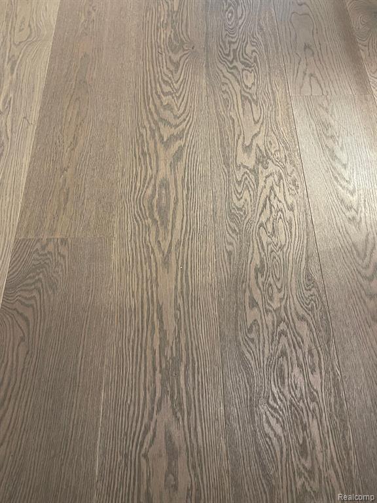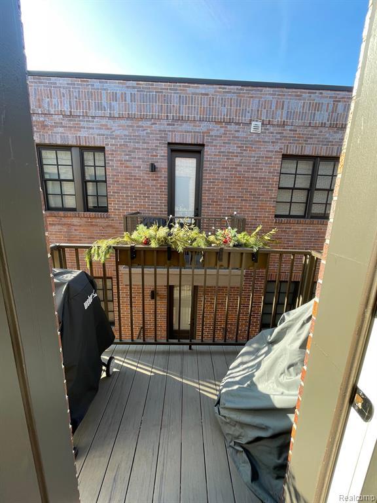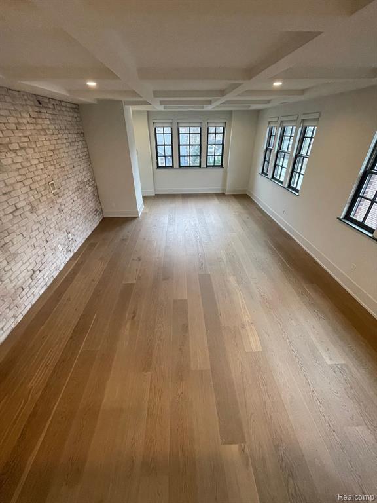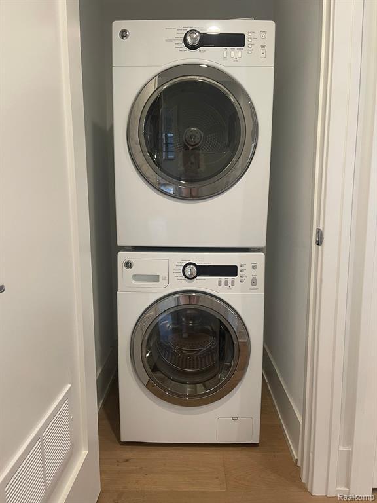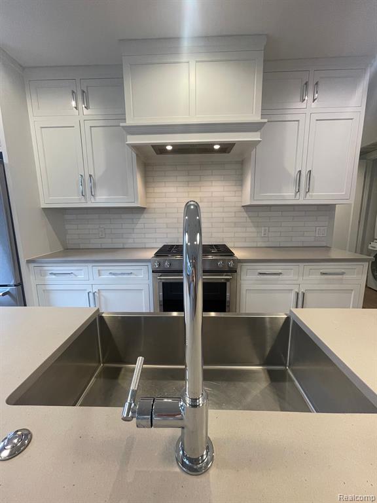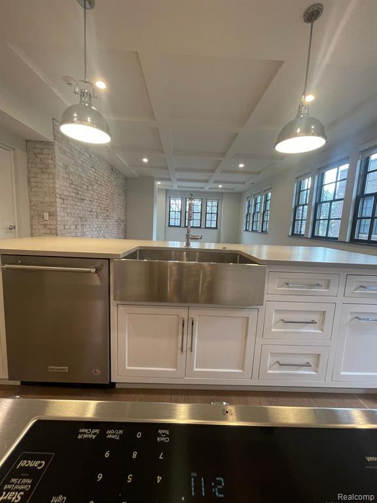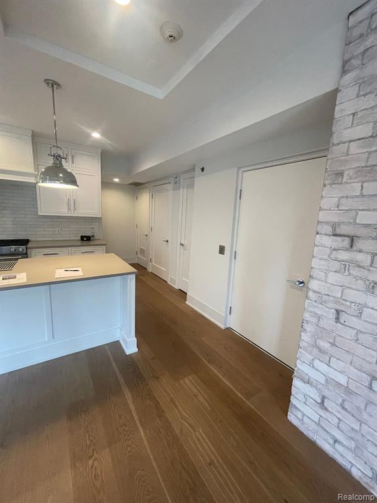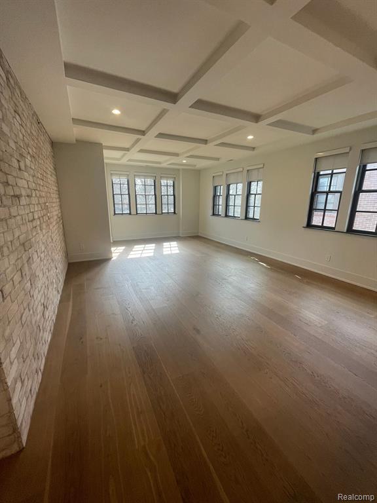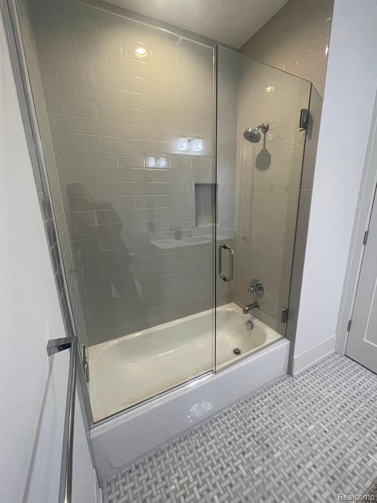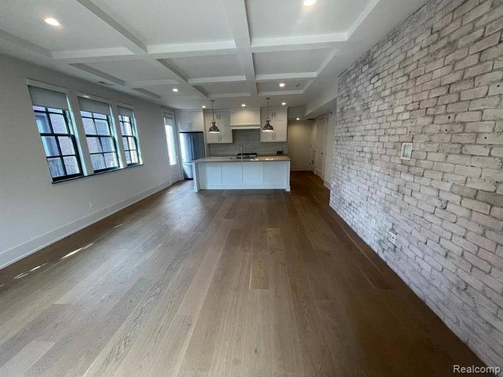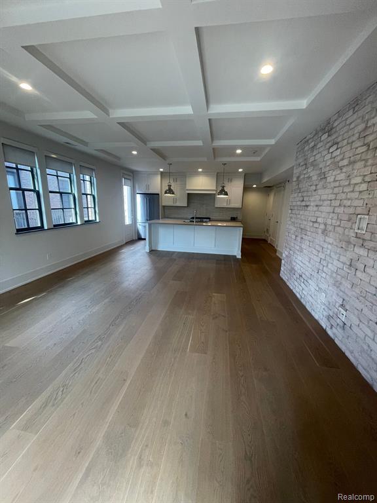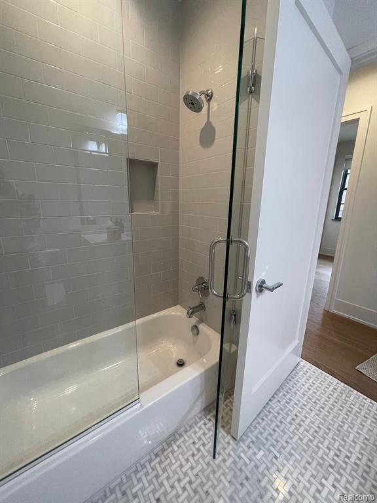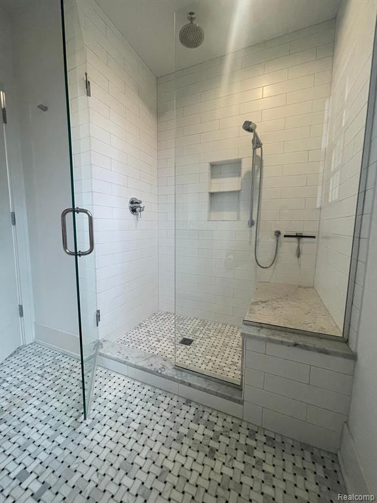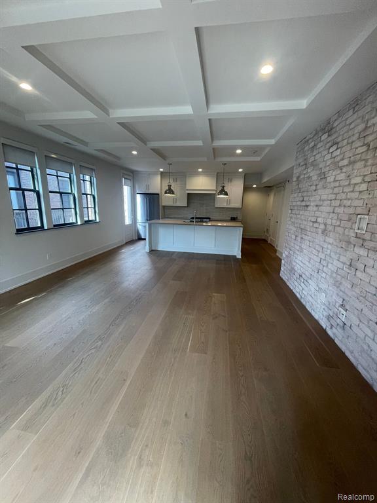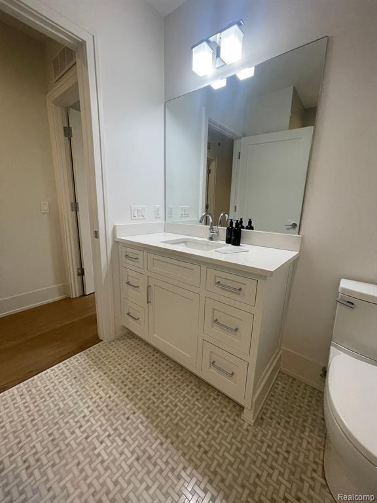$494,900
Calculate Payment
- 2 Bedrooms
- 2 Full Bath
- 1,400 SqFt
- MLS# 20230104019
- Photos
- Map
- Satellite
Property Information
- Status
- Active
- Address
- 926 W 11 Mile Road
- City
- Royal Oak
- Zip
- 48067
- County
- Oakland
- Township
- Royal Oak
- Possession
- Negotiable
- Property Type
- Condominium
- Listing Date
- 12/15/2023
- Total Finished SqFt
- 1,400
- Above Grade SqFt
- 1,400
- Garage
- 1.0
- Garage Desc.
- 1 Assigned Space, Attached
- Water
- Public (Municipal)
- Sewer
- Public Sewer (Sewer-Sanitary)
- Year Built
- 2018
- Architecture
- 1 Story Up
- Home Style
- Common Entry Building
Taxes
- Summer Taxes
- $6,753
- Winter Taxes
- $1,998
- Association Fee
- $410
Rooms and Land
- Other
- 11.00X12.00 1st Floor
- Other2
- 3.00X6.00 1st Floor
- GreatRoom
- 15.00X17.00 1st Floor
- Dining
- 10.00X17.00 1st Floor
- Bath - Primary
- 8.00X9.00 1st Floor
- Bath2
- 7.00X8.00 1st Floor
- Bedroom - Primary
- 15.00X12.00 1st Floor
- Bedroom2
- 12.00X10.00 1st Floor
- Cooling
- Central Air
- Heating
- Forced Air, Natural Gas, Wall/Floor Furnace
- Appliances
- Dishwasher, Disposal, Dryer, Free-Standing Gas Oven, Free-Standing Refrigerator, Gas Cooktop, Microwave, Stainless Steel Appliance(s), Vented Exhaust Fan, Washer
Features
- Exterior Materials
- Brick
- Exterior Features
- Grounds Maintenance
Mortgage Calculator
- Property History
| MLS Number | New Status | Previous Status | Activity Date | New List Price | Previous List Price | Sold Price | DOM |
| 20230104019 | Mar 6 2024 7:05AM | $494,900 | $509,500 | 139 | |||
| 20230104019 | Feb 9 2024 7:40PM | $509,500 | $524,900 | 139 | |||
| 20230104019 | Jan 29 2024 8:05AM | $524,900 | $529,000 | 139 | |||
| 20230104019 | Active | Dec 15 2023 6:39PM | $529,000 | 139 | |||
| 2210062607 | Sold | Pending | Nov 4 2021 11:40AM | $487,500 | 79 | ||
| 2210062607 | Pending | Active | Oct 22 2021 9:07AM | 79 | |||
| 2210062607 | Active | Aug 5 2021 3:54PM | $495,000 | 79 | |||
| 2200035911 | Sold | Pending | Aug 4 2020 5:24PM | $445,000 | 62 | ||
| 2200035911 | Pending | Active | Jul 23 2020 7:06PM | 62 | |||
| 2200035911 | Jun 23 2020 10:42PM | $459,900 | $460,000 | 62 | |||
| 2200035911 | Active | May 22 2020 6:42PM | $460,000 | 62 |
Learn More About This Listing
Listing Broker

Listing Courtesy of
3dx Real Estate Llc Troy
Office Address 3155 W Big Beaver Road Ste 110
THE ACCURACY OF ALL INFORMATION, REGARDLESS OF SOURCE, IS NOT GUARANTEED OR WARRANTED. ALL INFORMATION SHOULD BE INDEPENDENTLY VERIFIED.
Listings last updated: . Some properties that appear for sale on this web site may subsequently have been sold and may no longer be available.
Our Michigan real estate agents can answer all of your questions about 926 W 11 Mile Road, Royal Oak MI 48067. Real Estate One, Max Broock Realtors, and J&J Realtors are part of the Real Estate One Family of Companies and dominate the Royal Oak, Michigan real estate market. To sell or buy a home in Royal Oak, Michigan, contact our real estate agents as we know the Royal Oak, Michigan real estate market better than anyone with over 100 years of experience in Royal Oak, Michigan real estate for sale.
The data relating to real estate for sale on this web site appears in part from the IDX programs of our Multiple Listing Services. Real Estate listings held by brokerage firms other than Real Estate One includes the name and address of the listing broker where available.
IDX information is provided exclusively for consumers personal, non-commercial use and may not be used for any purpose other than to identify prospective properties consumers may be interested in purchasing.
 IDX provided courtesy of Realcomp II Ltd. via Real Estate One and Realcomp II Ltd, © 2024 Realcomp II Ltd. Shareholders
IDX provided courtesy of Realcomp II Ltd. via Real Estate One and Realcomp II Ltd, © 2024 Realcomp II Ltd. Shareholders
