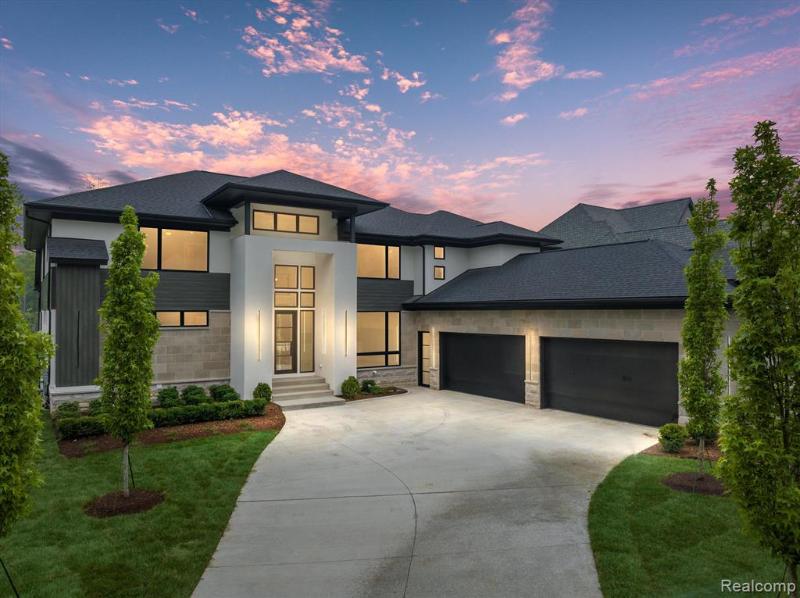$2,500,000
Calculate Payment
- 5 Bedrooms
- 4 Full Bath
- 1 Half Bath
- 6,736 SqFt
- MLS# 20230052070
- Photos
- Map
- Satellite
Contact Customer Care
Mon-Fri 9am-9pm Sat/Sun 9am-7pm
248-304-6700
Property Information
- Status
- Sold
- Address
- 231 Enclave
- City
- Rochester
- Zip
- 48306
- County
- Oakland
- Township
- Rochester Hills
- Possession
- At Close
- Property Type
- Residential
- Listing Date
- 06/28/2023
- Subdivision
- The Enclaves Of Rochester Hills Condo Occpn 2185
- Total Finished SqFt
- 6,736
- Lower Finished SqFt
- 2,100
- Above Grade SqFt
- 4,636
- Garage
- 4.0
- Garage Desc.
- Attached, Direct Access, Door Opener, Side Entrance
- Water
- Public (Municipal)
- Sewer
- Public Sewer (Sewer-Sanitary)
- Year Built
- 2022
- Architecture
- 3 Story
- Home Style
- Colonial, Contemporary
Taxes
- Summer Taxes
- $6,926
- Winter Taxes
- $6,299
Rooms and Land
- Kitchen
- 19.00X21.00 1st Floor
- Dining
- 11.00X10.00 1st Floor
- GreatRoom
- 18.00X20.00 1st Floor
- Laundry
- 9.00X9.00 1st Floor
- MudRoom
- 12.00X16.00 1st Floor
- Lavatory2
- 6.00X10.00 1st Floor
- Library (Study)
- 15.00X15.00 1st Floor
- Bedroom - Primary
- 18.00X36.00 1st Floor
- Bath - Primary
- 28.00X13.00 1st Floor
- Bedroom2
- 16.00X12.00 2nd Floor
- Bath - Dual Entry Full
- 12.00X9.00 2nd Floor
- Bedroom3
- 15.00X14.00 2nd Floor
- Bath - Dual Entry Full-1
- 5.00X8.00 2nd Floor
- Bedroom4
- 14.00X13.00 2nd Floor
- Bedroom5
- 18.00X13.00 2nd Floor
- Bath2
- 9.00X17.00 Lower Floor
- Media Room (Home Theater)
- 26.00X14.00 Lower Floor
- Flex Room
- 12.00X18.00 Lower Floor
- Basement
- Finished, Walkout Access
- Cooling
- Central Air
- Heating
- Forced Air, Natural Gas
- Acreage
- 0.53
- Lot Dimensions
- 116x208x101x224
- Appliances
- Bar Fridge, Convection Oven, Dishwasher, Disposal, Dryer, Free-Standing Refrigerator, Gas Cooktop, Microwave, Range Hood, Stainless Steel Appliance(s), Washer, Wine Refrigerator
Features
- Fireplace Desc.
- Basement, Gas, Great Room, Other
- Interior Features
- Carbon Monoxide Alarm(s), High Spd Internet Avail, Other, Programmable Thermostat, Security Alarm (owned), Smoke Alarm, Sound System, Wet Bar
- Exterior Materials
- Other, Stone, Stucco
- Exterior Features
- BBQ Grill, Chimney Cap(s)
Mortgage Calculator
- Property History
| MLS Number | New Status | Previous Status | Activity Date | New List Price | Previous List Price | Sold Price | DOM |
| 20230052070 | Sold | Pending | Jul 26 2023 2:05PM | $2,500,000 | 7 | ||
| 20230052070 | Pending | Active | Jul 5 2023 12:05PM | 7 | |||
| 20230052070 | Active | Jun 28 2023 2:36PM | $2,650,000 | 7 |
Learn More About This Listing
Contact Customer Care
Mon-Fri 9am-9pm Sat/Sun 9am-7pm
248-304-6700
Listing Broker

Listing Courtesy of
Century 21 Sakmar & Associates
Office Address 129 E University
THE ACCURACY OF ALL INFORMATION, REGARDLESS OF SOURCE, IS NOT GUARANTEED OR WARRANTED. ALL INFORMATION SHOULD BE INDEPENDENTLY VERIFIED.
Listings last updated: . Some properties that appear for sale on this web site may subsequently have been sold and may no longer be available.
Our Michigan real estate agents can answer all of your questions about 231 Enclave, Rochester MI 48306. Real Estate One, Max Broock Realtors, and J&J Realtors are part of the Real Estate One Family of Companies and dominate the Rochester, Michigan real estate market. To sell or buy a home in Rochester, Michigan, contact our real estate agents as we know the Rochester, Michigan real estate market better than anyone with over 100 years of experience in Rochester, Michigan real estate for sale.
The data relating to real estate for sale on this web site appears in part from the IDX programs of our Multiple Listing Services. Real Estate listings held by brokerage firms other than Real Estate One includes the name and address of the listing broker where available.
IDX information is provided exclusively for consumers personal, non-commercial use and may not be used for any purpose other than to identify prospective properties consumers may be interested in purchasing.
 IDX provided courtesy of Realcomp II Ltd. via Real Estate One and Realcomp II Ltd, © 2024 Realcomp II Ltd. Shareholders
IDX provided courtesy of Realcomp II Ltd. via Real Estate One and Realcomp II Ltd, © 2024 Realcomp II Ltd. Shareholders
