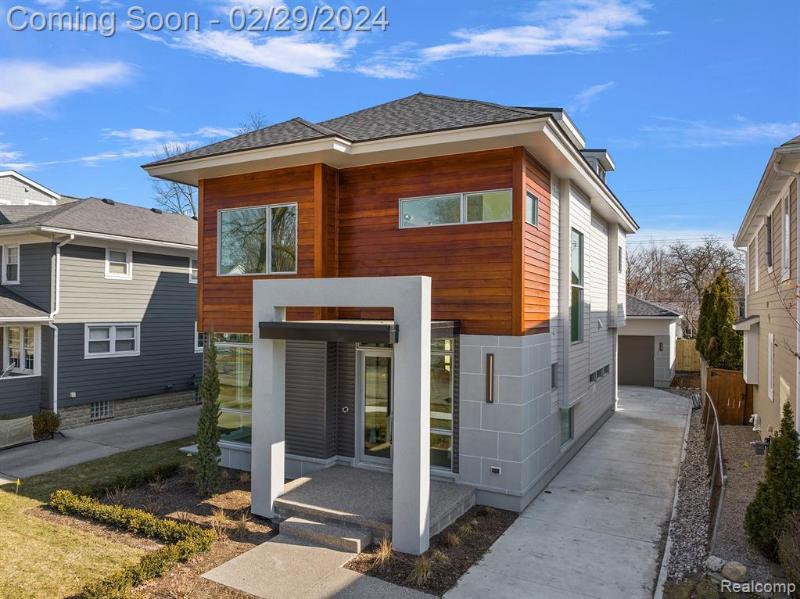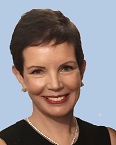$1,535,000
Calculate Payment
- 5 Bedrooms
- 4 Full Bath
- 1 Half Bath
- 3,600 SqFt
- MLS# 20240011488
- Photos
- Map
- Satellite
Property Information
- Status
- Sold
- Address
- 1635 S Bates Street
- City
- Birmingham
- Zip
- 48009
- County
- Oakland
- Township
- Birmingham
- Possession
- At Close
- Property Type
- Residential
- Listing Date
- 02/28/2024
- Subdivision
- Resub Of Bright Lawn Sub
- Total Finished SqFt
- 3,600
- Lower Finished SqFt
- 1,000
- Above Grade SqFt
- 2,600
- Garage
- 2.0
- Garage Desc.
- Detached
- Water
- Public (Municipal)
- Sewer
- Public Sewer (Sewer-Sanitary)
- Year Built
- 2024
- Architecture
- 3 Story
- Home Style
- Colonial
Taxes
- Summer Taxes
- $7,323
- Winter Taxes
- $1,631
Rooms and Land
- Bath - Primary
- 13.00X15.00 2nd Floor
- Bath2
- 7.00X9.00 2nd Floor
- Bath3
- 5.00X10.00 Lower Floor
- Family
- 14.00X18.00 1st Floor
- Laundry
- 5.00X7.00 2nd Floor
- MudRoom
- 6.00X9.00 1st Floor
- Library (Study)
- 10.00X13.00 1st Floor
- Bedroom2
- 10.00X11.00 2nd Floor
- Bedroom3
- 11.00X13.00 Lower Floor
- Lavatory2
- 5.00X6.00 1st Floor
- Bath - Full-2
- 8.00X8.00 3rd Floor
- Rec
- 16.00X22.00 Lower Floor
- Loft
- 14.00X18.00 3rd Floor
- Bedroom - Primary
- 13.00X15.00 2nd Floor
- Bedroom4
- 10.00X12.00 2nd Floor
- Basement
- Finished
- Cooling
- Central Air
- Heating
- Forced Air, Natural Gas
- Acreage
- 0.11
- Lot Dimensions
- 40.00 x 120.00
- Appliances
- Built-In Gas Range, Built-In Refrigerator, Dishwasher, Double Oven
Features
- Fireplace Desc.
- Family Room
- Exterior Materials
- Cedar, Other, Stone
Mortgage Calculator
- Property History
| MLS Number | New Status | Previous Status | Activity Date | New List Price | Previous List Price | Sold Price | DOM |
| 20240011488 | Sold | Pending | Apr 25 2024 10:41AM | $1,535,000 | 22 | ||
| 20240011488 | Pending | Contingency | Apr 16 2024 11:36AM | 22 | |||
| 20240011488 | Contingency | Active | Mar 21 2024 2:06PM | 22 | |||
| 20240011488 | Active | Coming Soon | Feb 29 2024 2:14AM | 22 | |||
| 20240011488 | Coming Soon | Feb 28 2024 4:39PM | $1,550,000 | 22 | |||
| 20230043373 | Withdrawn | Active | Nov 15 2023 3:08PM | 167 | |||
| 20230043373 | Active | Jun 1 2023 3:05PM | $1,499,000 | 167 | |||
| 2220029704 | Withdrawn | Active | Sep 29 2022 4:06PM | 156 | |||
| 2220029704 | Active | Apr 29 2022 12:31PM | $1,399,900 | 156 | |||
| 2210017281 | Withdrawn | Active | Mar 25 2022 5:10PM | 361 | |||
| 2210017281 | Active | Pending | Mar 29 2021 1:37PM | 361 | |||
| 2210017281 | Pending | Active | Mar 22 2021 3:37PM | 361 | |||
| 2210017281 | Active | Mar 17 2021 11:21AM | $1,299,900 | 361 |
Learn More About This Listing
Listing Broker

Listing Courtesy of
Kw Domain
Office Address 210 S Old Woodward Ave Suite 200
THE ACCURACY OF ALL INFORMATION, REGARDLESS OF SOURCE, IS NOT GUARANTEED OR WARRANTED. ALL INFORMATION SHOULD BE INDEPENDENTLY VERIFIED.
Listings last updated: . Some properties that appear for sale on this web site may subsequently have been sold and may no longer be available.
Our Michigan real estate agents can answer all of your questions about 1635 S Bates Street, Birmingham MI 48009. Real Estate One, Max Broock Realtors, and J&J Realtors are part of the Real Estate One Family of Companies and dominate the Birmingham, Michigan real estate market. To sell or buy a home in Birmingham, Michigan, contact our real estate agents as we know the Birmingham, Michigan real estate market better than anyone with over 100 years of experience in Birmingham, Michigan real estate for sale.
The data relating to real estate for sale on this web site appears in part from the IDX programs of our Multiple Listing Services. Real Estate listings held by brokerage firms other than Real Estate One includes the name and address of the listing broker where available.
IDX information is provided exclusively for consumers personal, non-commercial use and may not be used for any purpose other than to identify prospective properties consumers may be interested in purchasing.
 IDX provided courtesy of Realcomp II Ltd. via Real Estate One and Realcomp II Ltd, © 2024 Realcomp II Ltd. Shareholders
IDX provided courtesy of Realcomp II Ltd. via Real Estate One and Realcomp II Ltd, © 2024 Realcomp II Ltd. Shareholders

