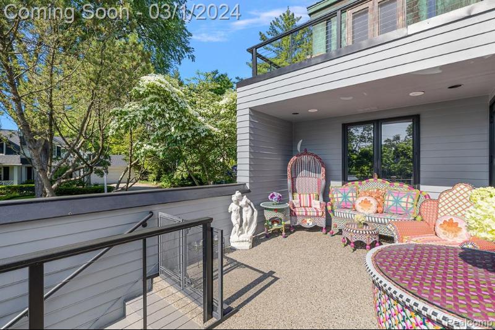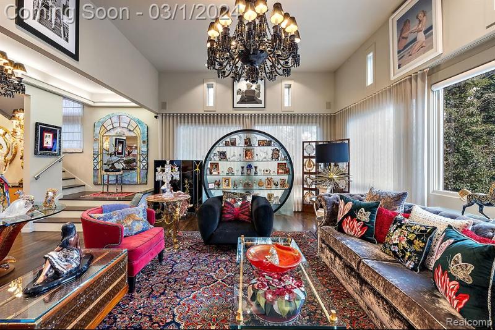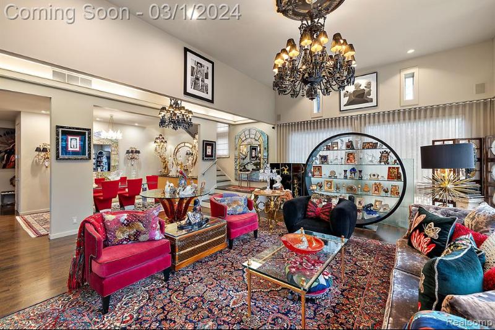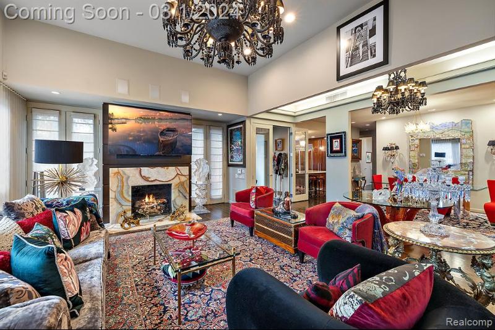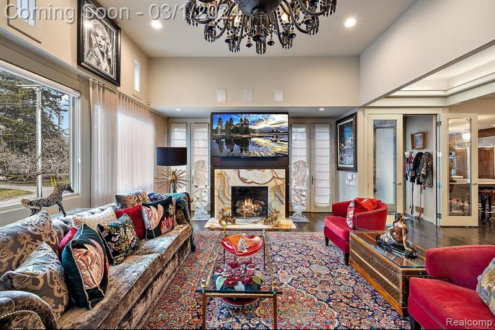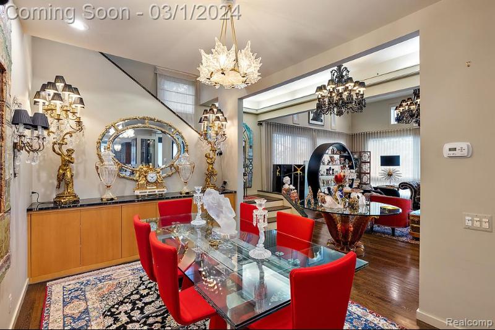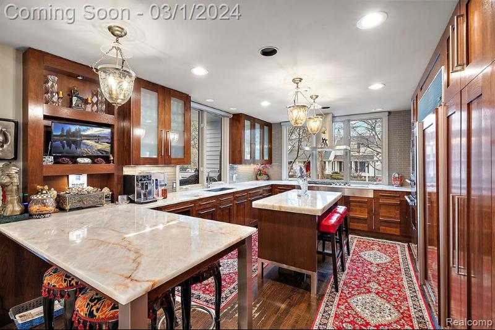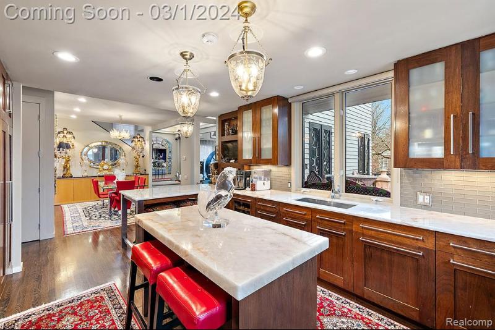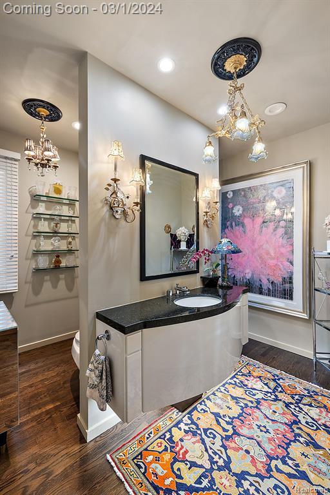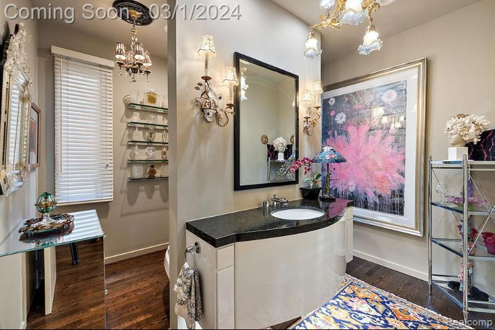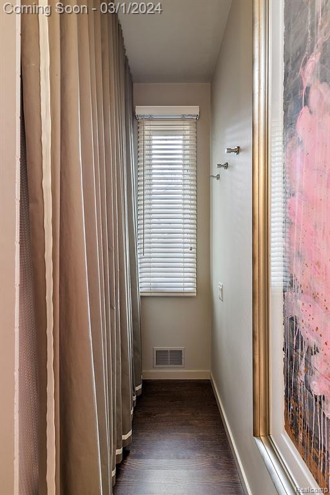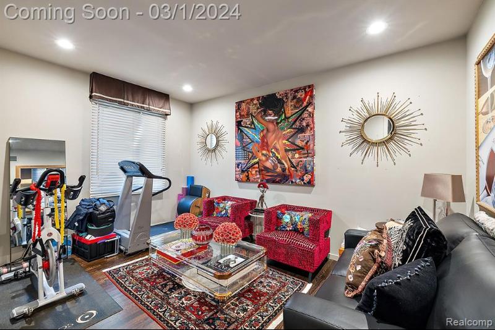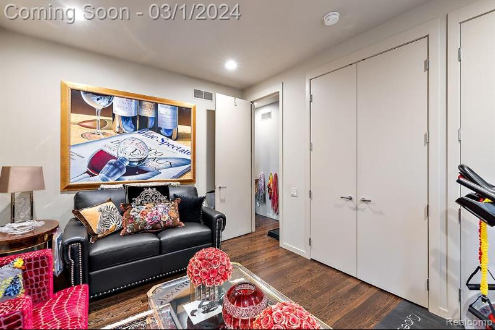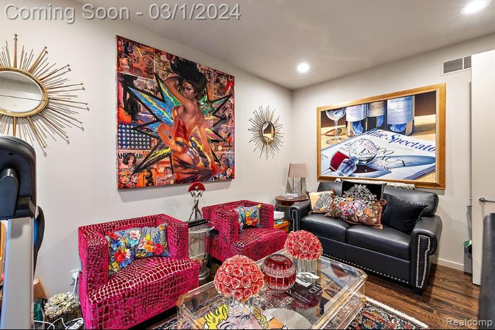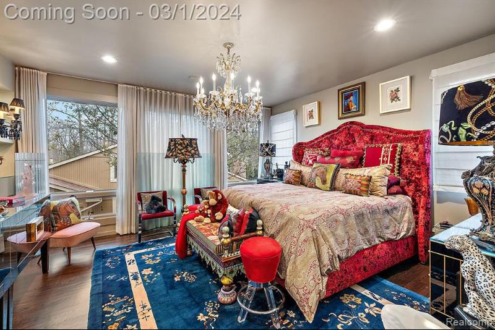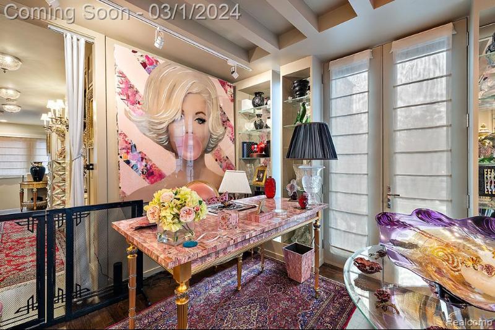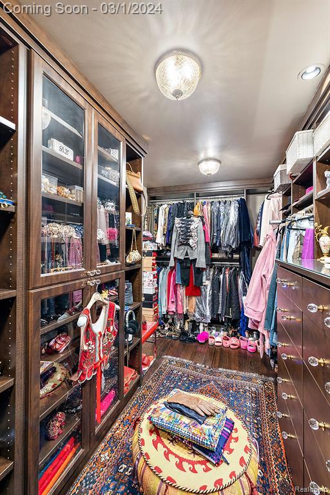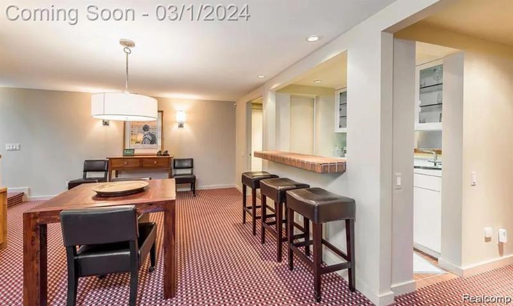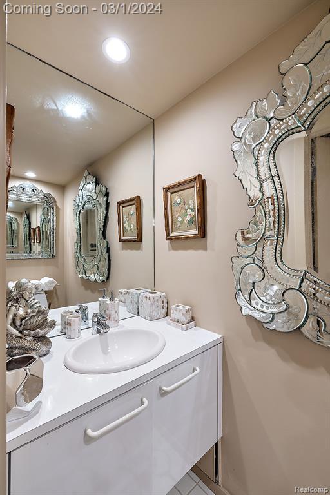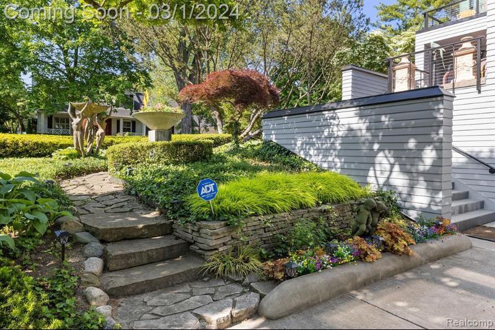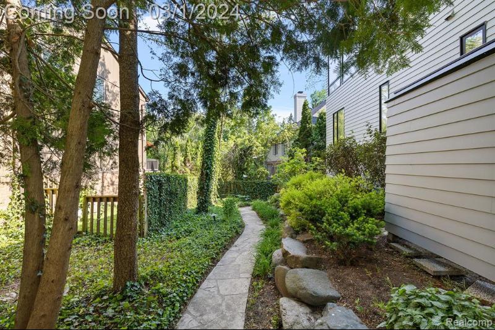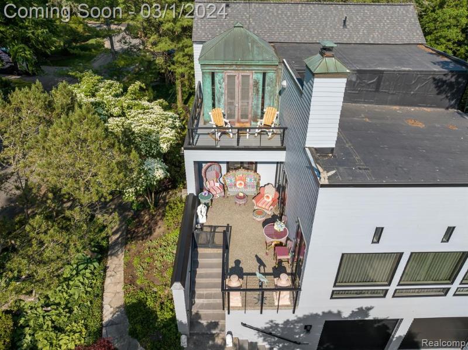$1,450,000
Calculate Payment
- 3 Bedrooms
- 2 Full Bath
- 1 Half Bath
- 4,642 SqFt
- MLS# 20240011662
- Photos
- Map
- Satellite
Property Information
- Status
- Withdrawn
- Address
- 192 Baldwin Road
- City
- Birmingham
- Zip
- 48009
- County
- Oakland
- Township
- Birmingham
- Possession
- Negotiable
- Property Type
- Residential
- Listing Date
- 02/26/2024
- Subdivision
- Whitehead & Mitchell Add
- Total Finished SqFt
- 4,642
- Lower Finished SqFt
- 1,455
- Above Grade SqFt
- 3,187
- Garage
- 2.0
- Garage Desc.
- Attached, Direct Access, Door Opener, Electricity, Heated
- Water
- Public (Municipal)
- Sewer
- Public Sewer (Sewer-Sanitary)
- Year Built
- 1991
- Architecture
- 3 Story
- Home Style
- Contemporary
Taxes
- Summer Taxes
- $19,492
- Winter Taxes
- $2,376
Rooms and Land
- Library (Study)
- 12.00X12.00 2nd Floor
- Kitchen
- 16.00X13.00 1st Floor
- Family
- 27.00X21.00 Lower Floor
- Bedroom - Primary
- 18.00X13.00 2nd Floor
- Bedroom2
- 16.00X11.00 1st Floor
- Lavatory2
- 0X0 Lower Floor
- GreatRoom
- 25.00X16.00 1st Floor
- Dining
- 13.00X10.00 1st Floor
- Bedroom3
- 14.00X10.00 1st Floor
- Bath - Primary
- 0X0 2nd Floor
- Laundry
- 0X0 Lower Floor
- Bath2
- 0X0 1st Floor
- Basement
- Daylight, Finished, Walkout Access
- Cooling
- Central Air
- Heating
- Forced Air, Natural Gas
- Acreage
- 0.18
- Lot Dimensions
- 80x100
- Appliances
- Built-In Gas Oven, Built-In Refrigerator, Dishwasher, Disposal, Dryer, Microwave, Stainless Steel Appliance(s), Washer
Features
- Fireplace Desc.
- Gas, Great Room
- Interior Features
- Wet Bar
- Exterior Materials
- Cedar, Wood
Mortgage Calculator
- Property History
| MLS Number | New Status | Previous Status | Activity Date | New List Price | Previous List Price | Sold Price | DOM |
| 20240011662 | Withdrawn | Active | Apr 22 2024 9:36AM | 56 | |||
| 20240011662 | Apr 1 2024 11:12AM | $1,450,000 | $1,499,000 | 56 | |||
| 20240011662 | Mar 14 2024 3:36PM | $1,499,000 | $1,599,000 | 56 | |||
| 20240011662 | Active | Coming Soon | Mar 1 2024 2:14AM | 56 | |||
| 20240011662 | Coming Soon | Feb 26 2024 3:37PM | $1,599,000 | 56 | |||
| 20240008201 | Withdrawn | Coming Soon | Feb 9 2024 3:37PM | 0 | |||
| 20240008201 | Coming Soon | Feb 9 2024 3:08PM | $1,599,000 | 0 | |||
| 20230093000 | Withdrawn | Active | Dec 14 2023 11:06AM | 44 | |||
| 20230093000 | Active | Oct 31 2023 3:11PM | $1,650,000 | 44 | |||
| 20230043122 | Withdrawn | Active | Oct 24 2023 2:36PM | 144 | |||
| 20230043122 | Oct 16 2023 3:13PM | $1,650,000 | $1,699,000 | 144 | |||
| 20230043122 | Sep 25 2023 11:05AM | $1,699,000 | $1,750,000 | 144 | |||
| 20230043122 | Aug 4 2023 3:40PM | $1,750,000 | $1,795,000 | 144 | |||
| 20230043122 | Jul 24 2023 3:36PM | $1,795,000 | $1,840,000 | 144 | |||
| 20230043122 | Jul 21 2023 3:36PM | $1,840,000 | $1,850,000 | 144 | |||
| 20230043122 | Active | Coming Soon | Jun 5 2023 2:15AM | 144 | |||
| 20230043122 | Coming Soon | Jun 2 2023 4:06PM | $1,850,000 | 144 |
Learn More About This Listing
Listing Broker

Listing Courtesy of
Kw Domain
Office Address 210 S Old Woodward Ave Suite 200
THE ACCURACY OF ALL INFORMATION, REGARDLESS OF SOURCE, IS NOT GUARANTEED OR WARRANTED. ALL INFORMATION SHOULD BE INDEPENDENTLY VERIFIED.
Listings last updated: . Some properties that appear for sale on this web site may subsequently have been sold and may no longer be available.
Our Michigan real estate agents can answer all of your questions about 192 Baldwin Road, Birmingham MI 48009. Real Estate One, Max Broock Realtors, and J&J Realtors are part of the Real Estate One Family of Companies and dominate the Birmingham, Michigan real estate market. To sell or buy a home in Birmingham, Michigan, contact our real estate agents as we know the Birmingham, Michigan real estate market better than anyone with over 100 years of experience in Birmingham, Michigan real estate for sale.
The data relating to real estate for sale on this web site appears in part from the IDX programs of our Multiple Listing Services. Real Estate listings held by brokerage firms other than Real Estate One includes the name and address of the listing broker where available.
IDX information is provided exclusively for consumers personal, non-commercial use and may not be used for any purpose other than to identify prospective properties consumers may be interested in purchasing.
 IDX provided courtesy of Realcomp II Ltd. via Real Estate One and Realcomp II Ltd, © 2024 Realcomp II Ltd. Shareholders
IDX provided courtesy of Realcomp II Ltd. via Real Estate One and Realcomp II Ltd, © 2024 Realcomp II Ltd. Shareholders




