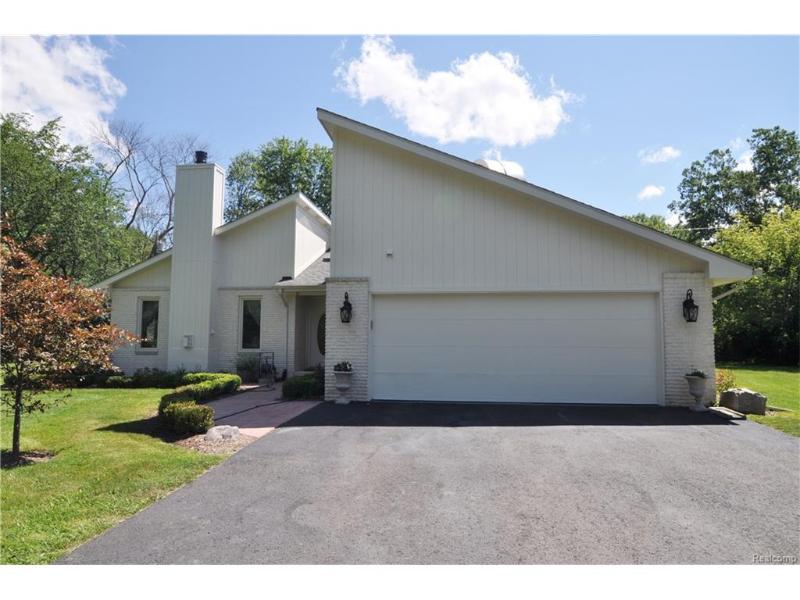$410,000
Calculate Payment
- 4 Bedrooms
- 2 Full Bath
- 2,400 SqFt
- MLS# 217068406
- Photos
- Map
- Satellite
Property Information
- Status
- Sold
- Address
- 3959 Grant Rd
- City
- Rochester Hills
- Zip
- 48309
- County
- Oakland
- Township
- Rochester Hills
- Possession
- 7 Days After Cl
- Property Type
- Residential
- Listing Date
- 08/02/2017
- Subdivision
- South Boulevard Gardens
- Total Finished SqFt
- 2,400
- Above Grade SqFt
- 2,400
- Garage
- 2.0
- Garage Desc.
- Attached, Door Opener, Electricity
- Water
- Municipal Water
- Sewer
- Sewer-Sanitary
- Year Built
- 1989
- Architecture
- 2 Story
- Home Style
- Colonial
Taxes
- Summer Taxes
- $1,714
- Winter Taxes
- $1,393
Rooms and Land
- Bath2
- 8.00X6.00 1st Floor
- Bath
- 9.00X7.00 1st Floor
- Kitchen
- 12.00X9.00 1st Floor
- Other
- 12.00X12.00 2nd Floor
- Cooling
- Attic Fan, Central Air, Wall Unit
- Heating
- Forced Air, Natural Gas
- Acreage
- 0.5
- Lot Dimensions
- 160X135
- Appliances
- Dishwasher, Disposal, Dryer, Microwave, Refrigerator, Stove, Washing Machine
Features
- Fireplace Desc.
- Gas, Great Room
- Interior Features
- Cable Available
- Exterior Materials
- Brick, Wood
- Exterior Features
- BBQ Grill, Outside Lighting
Mortgage Calculator
- Property History
| MLS Number | New Status | Previous Status | Activity Date | New List Price | Previous List Price | Sold Price | DOM |
| 217068406 | Sold | Pending | Oct 6 2017 10:08AM | $410,000 | 29 | ||
| 217068406 | Pending | Active | Aug 31 2017 10:40AM | 29 | |||
| 217068406 | Aug 7 2017 2:39PM | $445,000 | $469,000 | 29 | |||
| 217068406 | Active | Aug 2 2017 3:08PM | $469,000 | 29 |
Learn More About This Listing
Listing Broker
![]()
Listing Courtesy of
Real Estate One
Office Address 1002 N. Main Street
THE ACCURACY OF ALL INFORMATION, REGARDLESS OF SOURCE, IS NOT GUARANTEED OR WARRANTED. ALL INFORMATION SHOULD BE INDEPENDENTLY VERIFIED.
Listings last updated: . Some properties that appear for sale on this web site may subsequently have been sold and may no longer be available.
Our Michigan real estate agents can answer all of your questions about 3959 Grant Rd, Rochester Hills MI 48309. Real Estate One, Max Broock Realtors, and J&J Realtors are part of the Real Estate One Family of Companies and dominate the Rochester Hills, Michigan real estate market. To sell or buy a home in Rochester Hills, Michigan, contact our real estate agents as we know the Rochester Hills, Michigan real estate market better than anyone with over 100 years of experience in Rochester Hills, Michigan real estate for sale.
The data relating to real estate for sale on this web site appears in part from the IDX programs of our Multiple Listing Services. Real Estate listings held by brokerage firms other than Real Estate One includes the name and address of the listing broker where available.
IDX information is provided exclusively for consumers personal, non-commercial use and may not be used for any purpose other than to identify prospective properties consumers may be interested in purchasing.
 IDX provided courtesy of Realcomp II Ltd. via Real Estate One and Realcomp II Ltd, © 2024 Realcomp II Ltd. Shareholders
IDX provided courtesy of Realcomp II Ltd. via Real Estate One and Realcomp II Ltd, © 2024 Realcomp II Ltd. Shareholders

