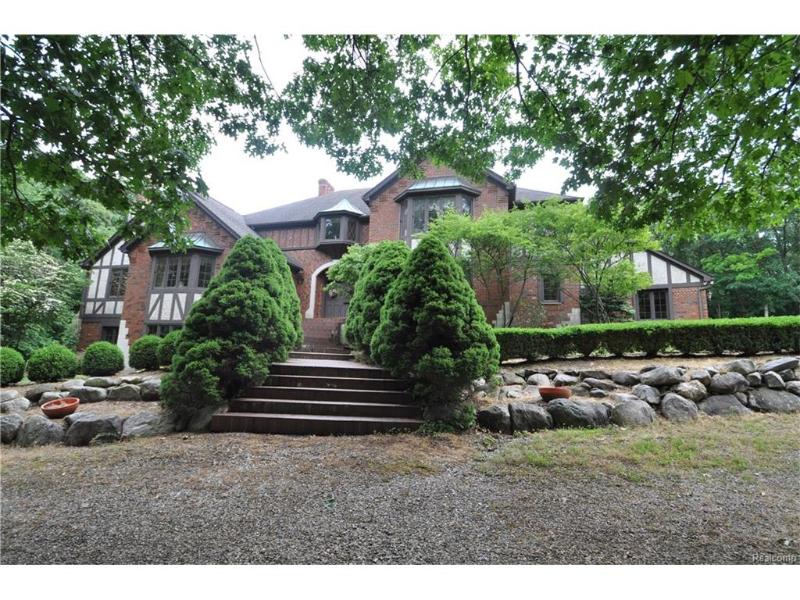$650,000
Calculate Payment
- 4 Bedrooms
- 3 Full Bath
- 2 Half Bath
- 7,382 SqFt
- MLS# 217054271
- Photos
- Map
- Satellite
Property Information
- Status
- Sold
- Address
- 5455 Great Fosters Dr
- City
- Rochester
- Zip
- 48306
- County
- Oakland
- Township
- Oakland Twp
- Possession
- 30 Dac
- Property Type
- Residential
- Listing Date
- 06/23/2017
- Total Finished SqFt
- 7,382
- Lower Finished SqFt
- 2,275
- Above Grade SqFt
- 5,107
- Garage
- 4.0
- Garage Desc.
- Attached, Direct Access, Door Opener, Electricity, Second Garage
- Water
- Well-Existing
- Sewer
- Septic-Existing, Sewer at Street
- Year Built
- 1981
- Architecture
- 2 Story
- Home Style
- Tudor
Taxes
- Summer Taxes
- $7,042
- Winter Taxes
- $3,777
- Association Fee
- $500
Rooms and Land
- Basement
- Finished, Walkout Access
- Cooling
- Ceiling Fans 2+, Central Air
- Heating
- Forced Air, Natural Gas
- Acreage
- 4.13
- Lot Dimensions
- 852x478x200x500
- Appliances
- Dishwasher, Disposal, Dryer, Refrigerator, Stove, Washing Machine
Features
- Fireplace Desc.
- Basement, Gas, Great Room, Natural, Other
- Interior Features
- Air Cleaner, Cable Available, High Spd Internet Avail, Humidifier, Intercom, Security Alarm (owned), Sump Pump, Water Softener (owned), Wet Bar
- Exterior Materials
- Brick
- Exterior Features
- BBQ Grill, Fenced, Gazebo, Outside Lighting, Pool - Inground, Sprinkler(s)
Listing Video for 5455 Great Fosters Dr, Rochester MI 48306
Mortgage Calculator
- Property History
| MLS Number | New Status | Previous Status | Activity Date | New List Price | Previous List Price | Sold Price | DOM |
| 217054271 | Sold | Pending | Jun 7 2018 10:36AM | $650,000 | 308 | ||
| 217054271 | Pending | Contingency | May 5 2018 2:06AM | 308 | |||
| 217054271 | Contingency | Active | Apr 13 2018 1:06PM | 308 | |||
| 217054271 | Mar 29 2018 11:15AM | $675,000 | $789,000 | 308 | |||
| 217054271 | Active | Pending | Mar 15 2018 3:48PM | 308 | |||
| 217054271 | Pending | Active | Mar 7 2018 10:35AM | 308 | |||
| 217054271 | Oct 1 2017 12:06PM | $789,000 | $800,000 | 308 | |||
| 217054271 | Active | Jun 24 2017 2:05PM | $800,000 | 308 |
Learn More About This Listing
Listing Broker
![]()
Listing Courtesy of
Real Estate One
Office Address 1002 N. Main Street
THE ACCURACY OF ALL INFORMATION, REGARDLESS OF SOURCE, IS NOT GUARANTEED OR WARRANTED. ALL INFORMATION SHOULD BE INDEPENDENTLY VERIFIED.
Listings last updated: . Some properties that appear for sale on this web site may subsequently have been sold and may no longer be available.
Our Michigan real estate agents can answer all of your questions about 5455 Great Fosters Dr, Rochester MI 48306. Real Estate One, Max Broock Realtors, and J&J Realtors are part of the Real Estate One Family of Companies and dominate the Rochester, Michigan real estate market. To sell or buy a home in Rochester, Michigan, contact our real estate agents as we know the Rochester, Michigan real estate market better than anyone with over 100 years of experience in Rochester, Michigan real estate for sale.
The data relating to real estate for sale on this web site appears in part from the IDX programs of our Multiple Listing Services. Real Estate listings held by brokerage firms other than Real Estate One includes the name and address of the listing broker where available.
IDX information is provided exclusively for consumers personal, non-commercial use and may not be used for any purpose other than to identify prospective properties consumers may be interested in purchasing.
 IDX provided courtesy of Realcomp II Ltd. via Real Estate One and Realcomp II Ltd, © 2024 Realcomp II Ltd. Shareholders
IDX provided courtesy of Realcomp II Ltd. via Real Estate One and Realcomp II Ltd, © 2024 Realcomp II Ltd. Shareholders

