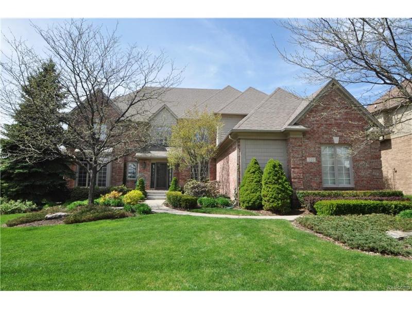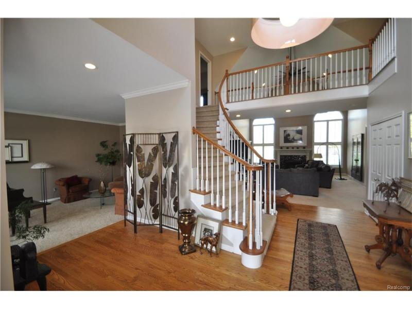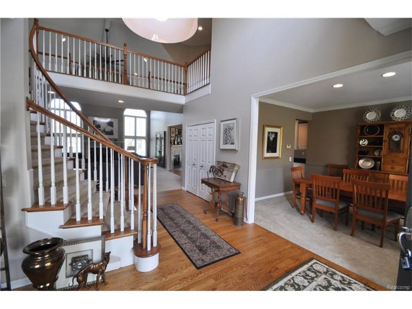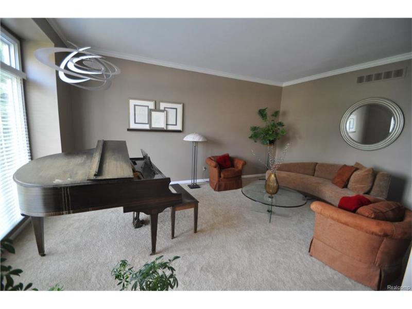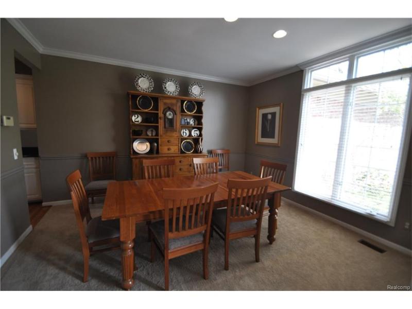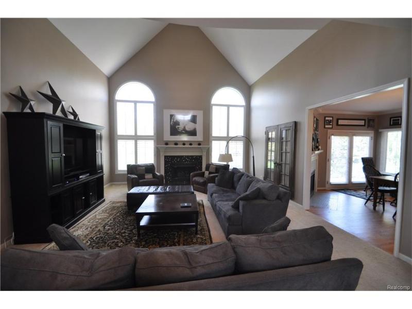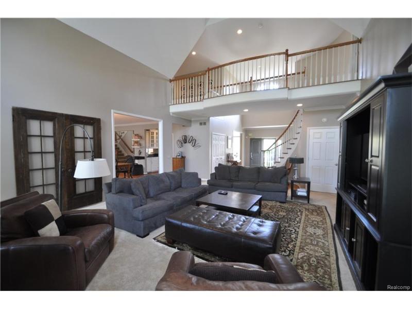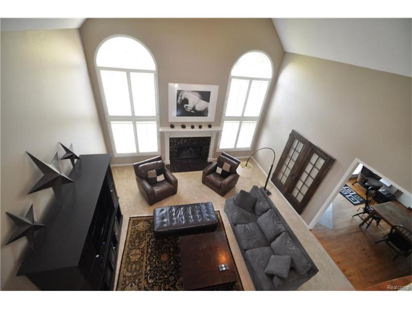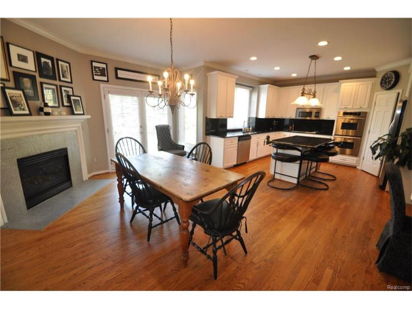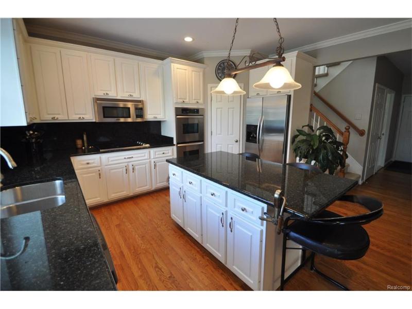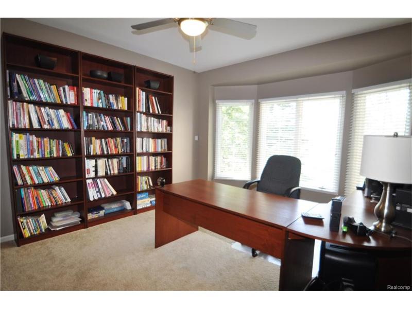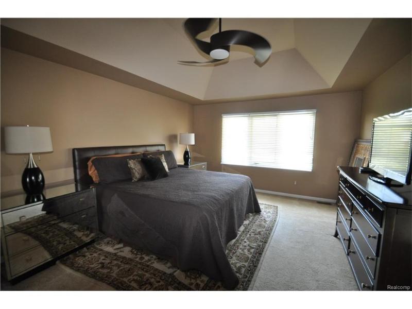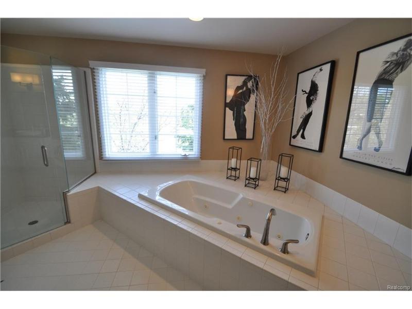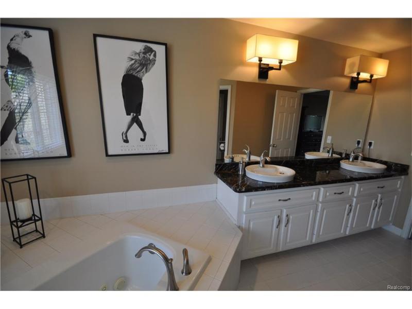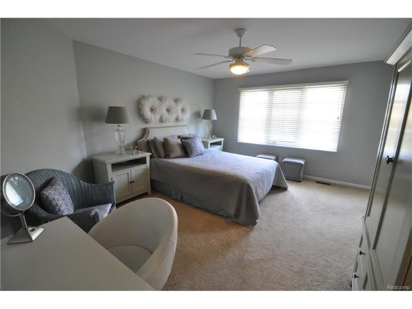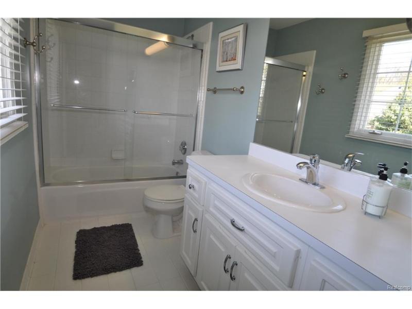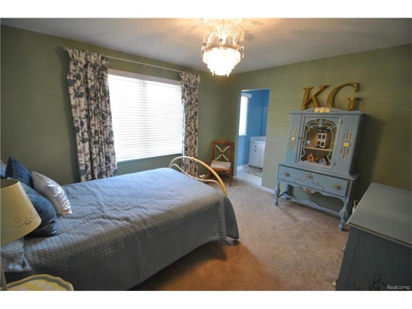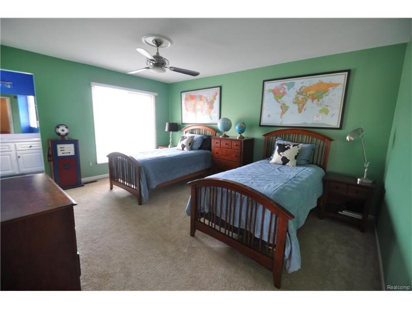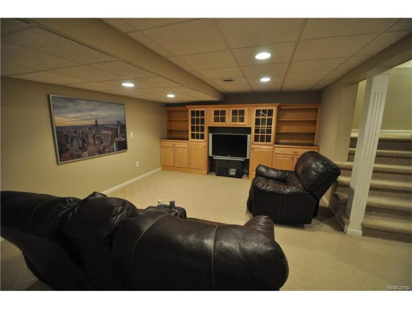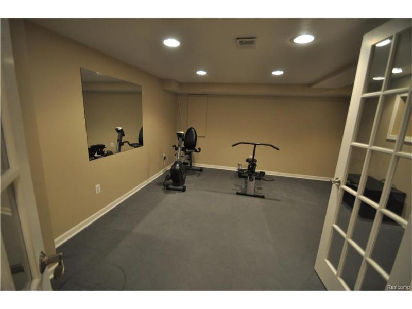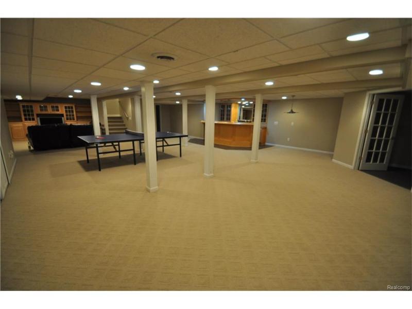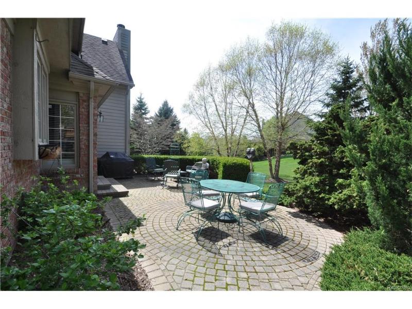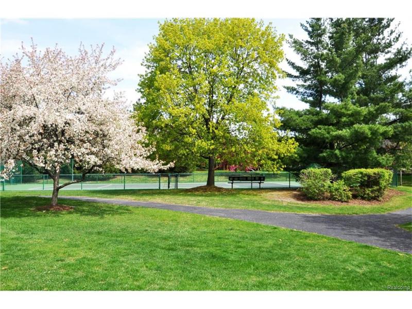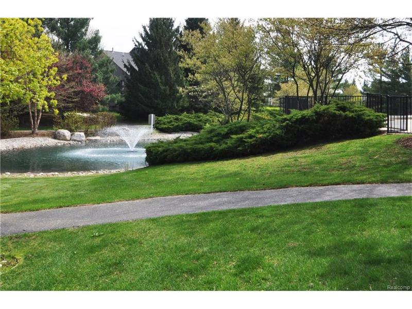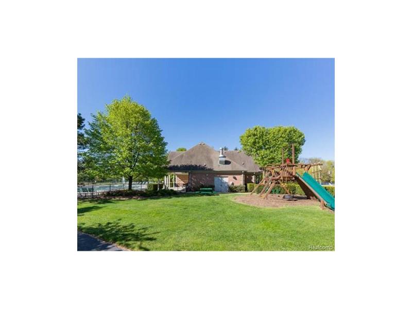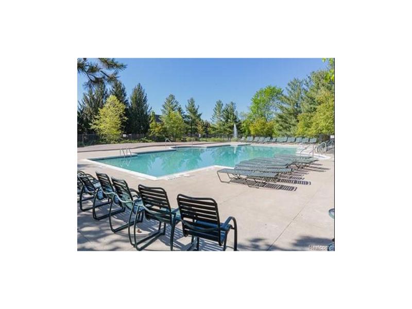$575,000
Calculate Payment
- 4 Bedrooms
- 3 Full Bath
- 2 Half Bath
- 5,854 SqFt
- MLS# 217033782
- Photos
- Map
- Satellite
Property Information
- Status
- Withdrawn
- Address
- 327 Wyngate Dr
- City
- Rochester
- Zip
- 48307
- County
- Oakland
- Township
- Rochester
- Possession
- 30
- Property Type
- Residential
- Listing Date
- 04/28/2017
- Subdivision
- Stony Creek Ridge No 1
- Total Finished SqFt
- 5,854
- Lower Finished SqFt
- 1,800
- Above Grade SqFt
- 4,054
- Garage
- 3.0
- Garage Desc.
- Attached, Direct Access, Door Opener, Electricity, Side Entrance
- Water
- Municipal Water
- Sewer
- Sewer-Sanitary
- Year Built
- 1997
- Architecture
- 2 Story
- Home Style
- Colonial
Taxes
- Taxes
- $7,490
- Summer Taxes
- $6,666
- Winter Taxes
- $824
- Association Fee
- $700
Rooms and Land
- ButlersPantry
- 5.00X4.00 1st Floor
- Basement
- Finished
- Cooling
- Ceiling Fan, Central Air
- Heating
- Forced Air, Natural Gas
- Acreage
- 0.3
- Lot Dimensions
- 90x145
- Appliances
- Bar Fridge, Dishwasher, Disposal, Microwave, Refrigerator, Stove
Features
- Fireplace Desc.
- Dining Room, Gas, Great Room, Other
- Interior Features
- Cable Available, High Spd Internet Avail, Humidifier, Jetted Tub, Security Alarm (owned), Wet Bar
- Exterior Materials
- Brick, Wood
- Exterior Features
- Club House, Outside Lighting, Pool - Common, Sprinkler(s), Tennis Court
Mortgage Calculator
- Property History
| MLS Number | New Status | Previous Status | Activity Date | New List Price | Previous List Price | Sold Price | DOM |
| 217046213 | Sold | Pending | Aug 4 2017 4:39PM | $559,000 | 27 | ||
| 217046213 | Pending | Active | Jun 29 2017 12:08PM | 27 | |||
| 217033782 | Withdrawn | Active | Jun 2 2017 4:10PM | 35 | |||
| 217033782 | May 22 2017 2:08PM | $575,000 | $589,000 | 35 | |||
| 217033782 | Active | May 3 2017 9:07AM | $589,000 | 35 | |||
| 217023779 | Withdrawn | Active | Apr 18 2017 10:08AM | 19 | |||
| 217023779 | Active | Mar 30 2017 6:07PM | $599,000 | 19 |
Learn More About This Listing
Listing Broker
![]()
Listing Courtesy of
Real Estate One
Office Address 1002 N. Main Street
THE ACCURACY OF ALL INFORMATION, REGARDLESS OF SOURCE, IS NOT GUARANTEED OR WARRANTED. ALL INFORMATION SHOULD BE INDEPENDENTLY VERIFIED.
Listings last updated: . Some properties that appear for sale on this web site may subsequently have been sold and may no longer be available.
Our Michigan real estate agents can answer all of your questions about 327 Wyngate Dr, Rochester MI 48307. Real Estate One, Max Broock Realtors, and J&J Realtors are part of the Real Estate One Family of Companies and dominate the Rochester, Michigan real estate market. To sell or buy a home in Rochester, Michigan, contact our real estate agents as we know the Rochester, Michigan real estate market better than anyone with over 100 years of experience in Rochester, Michigan real estate for sale.
The data relating to real estate for sale on this web site appears in part from the IDX programs of our Multiple Listing Services. Real Estate listings held by brokerage firms other than Real Estate One includes the name and address of the listing broker where available.
IDX information is provided exclusively for consumers personal, non-commercial use and may not be used for any purpose other than to identify prospective properties consumers may be interested in purchasing.
 IDX provided courtesy of Realcomp II Ltd. via Real Estate One and Realcomp II Ltd, © 2024 Realcomp II Ltd. Shareholders
IDX provided courtesy of Realcomp II Ltd. via Real Estate One and Realcomp II Ltd, © 2024 Realcomp II Ltd. Shareholders
