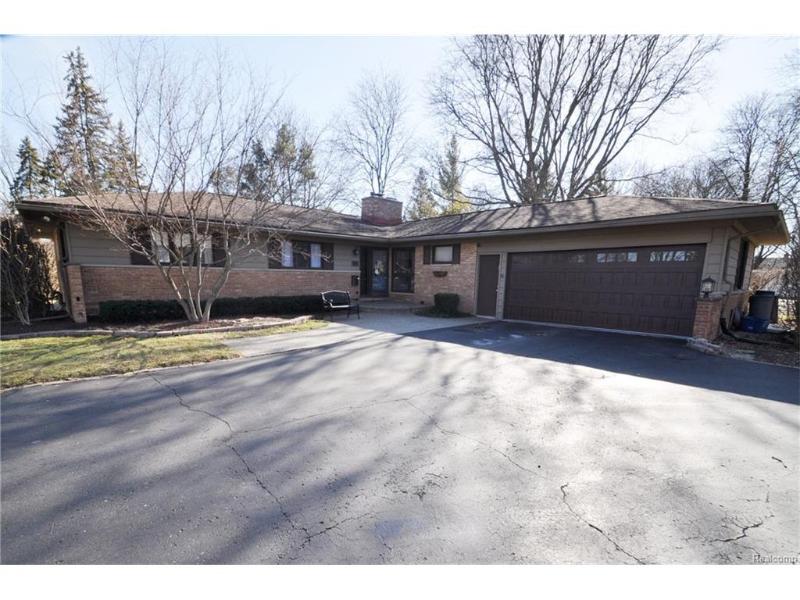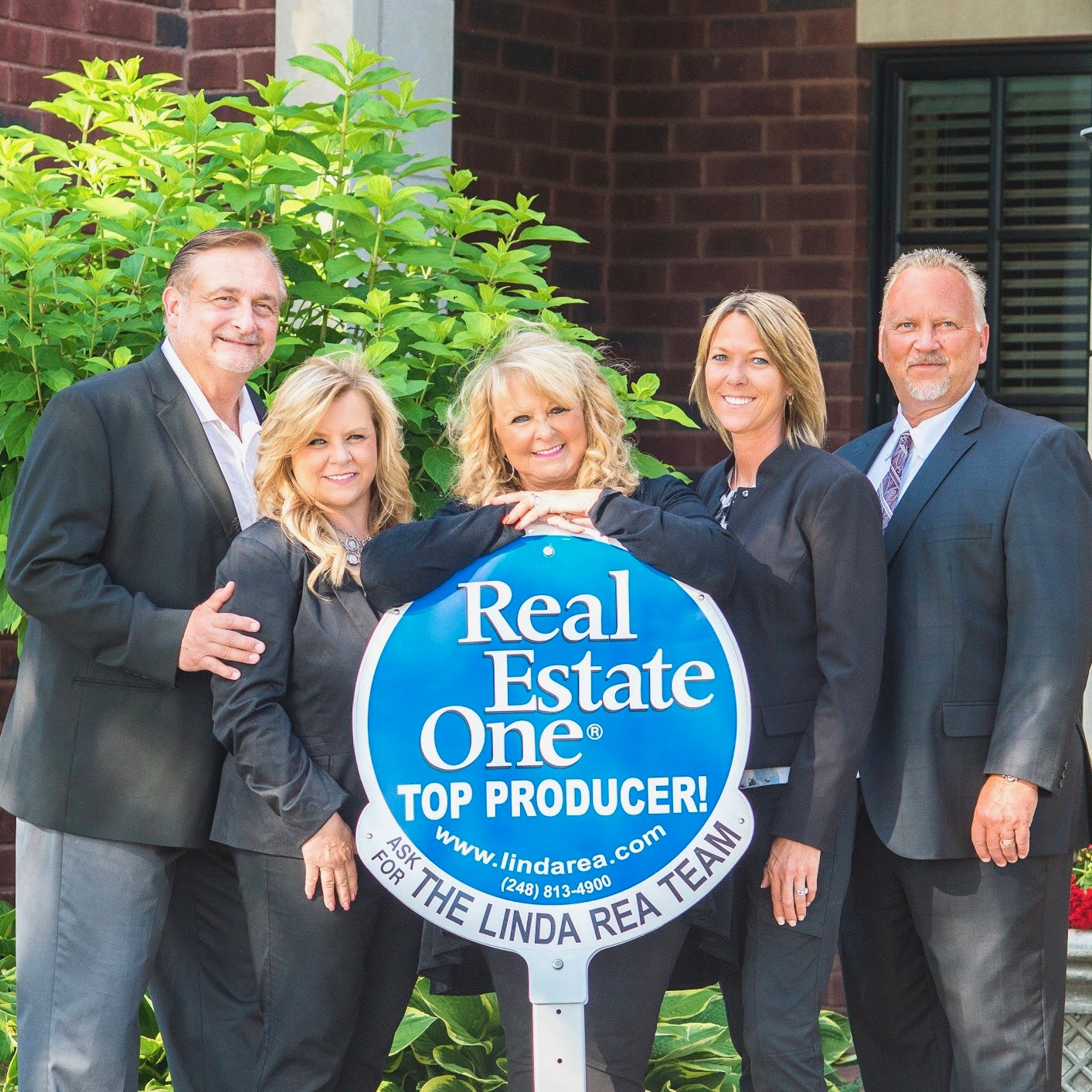$393,000
Calculate Payment
- 4 Bedrooms
- 3 Full Bath
- 1 Half Bath
- 3,390 SqFt
- MLS# 217011078
- Photos
- Map
- Satellite
Property Information
- Status
- Sold
- Address
- 185 Hillboro
- City
- Bloomfield Hills
- Zip
- 48301
- County
- Oakland
- Township
- Bloomfield Twp
- Possession
- 60
- Property Type
- Residential
- Listing Date
- 02/13/2017
- Subdivision
- Westchester Village No 2
- Total Finished SqFt
- 3,390
- Lower Finished SqFt
- 1,600
- Above Grade SqFt
- 1,790
- Garage
- 2.0
- Garage Desc.
- Attached, Direct Access, Door Opener, Electricity
- Water
- Municipal Water
- Sewer
- Sewer-Sanitary
- Year Built
- 1957
- Architecture
- 1 Story
- Home Style
- Ranch
Taxes
- Taxes
- $6,094
- Summer Taxes
- $3,338
- Winter Taxes
- $2,756
- Association Fee
- $50
Rooms and Land
- MasterBedroom
- 15.00X13.00 1st Floor
- Bedroom2
- 14.00X9.00 1st Floor
- Bedroom3
- 11.00X10.00 1st Floor
- Bedroom4
- 11.00X10.00 1st Floor
- Bath2
- 7.00X5.00 1st Floor
- Bath
- 8.00X4.00 1st Floor
- Bath3
- 6.00X5.00 Lower Floor
- Lavatory2
- 5.00X5.00 1st Floor
- Kitchen
- 13.00X10.00 1st Floor
- Dining
- 10.00X10.00 1st Floor
- Living
- 20.00X15.00 1st Floor
- Laundry
- 12.00X10.00 Lower Floor
- Kitchen - 2nd
- 13.00X8.00 Lower Floor
- Rec
- 30.00X13.00 Lower Floor
- Other
- 13.00X14.00 Lower Floor
- Basement
- Finished
- Cooling
- Attic Fan, Ceiling Fans 2+, Central Air
- Heating
- Forced Air, Natural Gas
- Acreage
- 0.69
- Lot Dimensions
- 250x140x111x178
- Appliances
- Bar Fridge, Dishwasher, Disposal, Microwave, Stove
Features
- Fireplace Desc.
- Living Room, Natural, Other
- Interior Features
- Cable Available, High Spd Internet Avail, Humidifier
- Exterior Materials
- Aluminum, Brick
- Exterior Features
- Outside Lighting
Mortgage Calculator
- Property History
| MLS Number | New Status | Previous Status | Activity Date | New List Price | Previous List Price | Sold Price | DOM |
| 217011078 | Sold | Pending | Apr 12 2017 11:08AM | $393,000 | 6 | ||
| 217011078 | Pending | Active | Feb 28 2017 3:24PM | 6 | |||
| 217011078 | Active | Pending | Feb 25 2017 11:06AM | 6 | |||
| 217011078 | Pending | Active | Feb 16 2017 1:12PM | 6 | |||
| 217011078 | Active | Feb 14 2017 11:08AM | $385,000 | 6 |
Learn More About This Listing
Listing Broker
![]()
Listing Courtesy of
Real Estate One
Office Address 1002 N. Main Street
THE ACCURACY OF ALL INFORMATION, REGARDLESS OF SOURCE, IS NOT GUARANTEED OR WARRANTED. ALL INFORMATION SHOULD BE INDEPENDENTLY VERIFIED.
Listings last updated: . Some properties that appear for sale on this web site may subsequently have been sold and may no longer be available.
Our Michigan real estate agents can answer all of your questions about 185 Hillboro, Bloomfield Hills MI 48301. Real Estate One, Max Broock Realtors, and J&J Realtors are part of the Real Estate One Family of Companies and dominate the Bloomfield Hills, Michigan real estate market. To sell or buy a home in Bloomfield Hills, Michigan, contact our real estate agents as we know the Bloomfield Hills, Michigan real estate market better than anyone with over 100 years of experience in Bloomfield Hills, Michigan real estate for sale.
The data relating to real estate for sale on this web site appears in part from the IDX programs of our Multiple Listing Services. Real Estate listings held by brokerage firms other than Real Estate One includes the name and address of the listing broker where available.
IDX information is provided exclusively for consumers personal, non-commercial use and may not be used for any purpose other than to identify prospective properties consumers may be interested in purchasing.
 IDX provided courtesy of Realcomp II Ltd. via Real Estate One and Realcomp II Ltd, © 2024 Realcomp II Ltd. Shareholders
IDX provided courtesy of Realcomp II Ltd. via Real Estate One and Realcomp II Ltd, © 2024 Realcomp II Ltd. Shareholders

