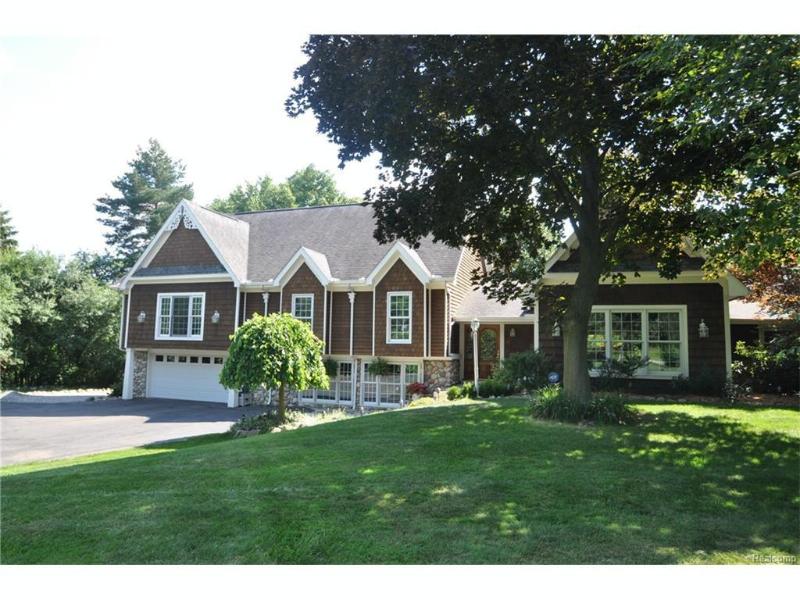Sold
Oakland, MI
48363
$640,000
Calculate Payment
- 4 Bedrooms
- 2 Full Bath
- 1 Half Bath
- 4,565 SqFt
- MLS# 216075715
- Photos
- Map
- Satellite
Property Information
- Status
- Sold
- City
- Oakland
- Zip
- 48363
- County
- Oakland
- Township
- Oakland Twp
- Possession
- 30 Dac
- Property Type
- Residential
- Listing Date
- 07/30/2016
- Total Finished SqFt
- 4,565
- Lower Finished SqFt
- 750
- Above Grade SqFt
- 3,815
- Garage
- 2.0
- Garage Desc.
- Attached
- Water
- Well-Existing
- Sewer
- Septic-Existing
- Year Built
- 1958
- Architecture
- 2 Story
- Home Style
- Other
Taxes
- Taxes
- $3,762
- Summer Taxes
- $2,441
- Winter Taxes
- $1,321
Rooms and Land
- MasterBedroom
- 19 x 15 2nd Floor
- Bedroom2
- 17 x 14 2nd Floor
- Bedroom3
- 13 x 12 2nd Floor
- Bedroom4
- 13 x 12 2nd Floor
- GreatRoom
- 24 x 22 Entry
- Family
- 15 x 22 Lower Floor
- Kitchen
- 18 x 11 Entry
- Dining
- 16 x 12 Entry
- Basement
- Finished
- Cooling
- Ceiling Fan, Central Air
- Heating
- Baseboard, Hot Water, Natural Gas, Radiant
- Acreage
- 2.89
- Lot Dimensions
- 140X844X300X592
- Appliances
- Dishwasher, Dryer, Microwave, Refrigerator, Stove, Washing Machine
Features
- Fireplace Desc.
- Gas, Great Room
- Interior Features
- Cable Available, Security Alarm (owned), Water Softener (owned)
- Exterior Materials
- Brick, Cedar
- Exterior Features
- Outside Lighting
Mortgage Calculator
- Property History
| MLS Number | New Status | Previous Status | Activity Date | New List Price | Previous List Price | Sold Price | DOM |
| 216075715 | Sold | Pending | Aug 18 2016 1:38PM | $640,000 | 7 | ||
| 216075715 | Pending | Off Market | Aug 7 2016 7:31AM | 7 | |||
| 216075715 | Off Market | Active | Aug 6 2016 9:36PM | 7 | |||
| 216075715 | Active | Jul 30 2016 1:15PM | $650,000 | 7 |
Learn More About This Listing
Listing Broker
![]()
Listing Courtesy of
Real Estate One
Office Address 1002 N. Main Street
THE ACCURACY OF ALL INFORMATION, REGARDLESS OF SOURCE, IS NOT GUARANTEED OR WARRANTED. ALL INFORMATION SHOULD BE INDEPENDENTLY VERIFIED.
Listings last updated: . Some properties that appear for sale on this web site may subsequently have been sold and may no longer be available.
Our Michigan real estate agents can answer all of your questions about Oakland MI 48363. Real Estate One, Max Broock Realtors, and J&J Realtors are part of the Real Estate One Family of Companies and dominate the Oakland, Michigan real estate market. To sell or buy a home in Oakland, Michigan, contact our real estate agents as we know the Oakland, Michigan real estate market better than anyone with over 100 years of experience in Oakland, Michigan real estate for sale.
The data relating to real estate for sale on this web site appears in part from the IDX programs of our Multiple Listing Services. Real Estate listings held by brokerage firms other than Real Estate One includes the name and address of the listing broker where available.
IDX information is provided exclusively for consumers personal, non-commercial use and may not be used for any purpose other than to identify prospective properties consumers may be interested in purchasing.
 IDX provided courtesy of Realcomp II Ltd. via Real Estate One and Realcomp II Ltd, © 2024 Realcomp II Ltd. Shareholders
IDX provided courtesy of Realcomp II Ltd. via Real Estate One and Realcomp II Ltd, © 2024 Realcomp II Ltd. Shareholders

