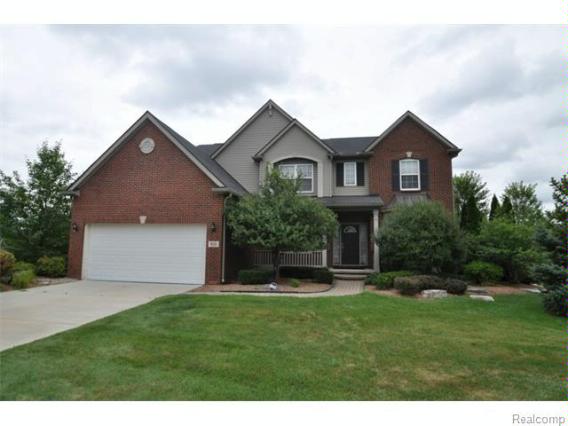For Sale Expired
Rochester Hills, MI
48307
$375,000
Calculate Payment
- 4 Bedrooms
- 2 Full Bath
- 1 Half Bath
- 3,228 SqFt
- MLS# 215092992
- Photos
- Map
- Satellite
Property Information
- Status
- Expired
- City
- Rochester Hills
- Zip
- 48307
- County
- Oakland
- Possession
- 30 Dac
- Listing Date
- 08/26/2015
- Subdivision
- Country Club Village Of Rochester Hills Condo
- Total Finished SqFt
- 3,228
- Garage
- 2.0
- Year Built
- 2004
Taxes
- Taxes
- $5,322
- Summer Taxes
- $2,981
- Winter Taxes
- $2,341
- Association Fee
- $760
Rooms and Land
- MasterBedroom
- 19 x 16 2nd Floor
- Bedroom2
- 14 x 11 2nd Floor
- Bedroom3
- 13 x 11 2nd Floor
- Bedroom4
- 11 x 10 2nd Floor
- GreatRoom
- 18 x 17 Entry
- Kitchen
- 16 x 9 Entry
- Living
- 12 x 13 Entry
- Dining
- 13 x 11 Entry
- Library
- 11 x 11 Entry
- Lot Dimensions
- 69x125x100x126
Mortgage Calculator
- Property History
| MLS Number | New Status | Previous Status | Activity Date | New List Price | Previous List Price | Sold Price | DOM |
| 215092992 | Expired | Canceled | Dec 25 2015 7:49AM | 69 | |||
| 215092992 | Canceled | Active | Nov 3 2015 1:38PM | 69 | |||
| 215092992 | Active | Aug 27 2015 3:16PM | $375,000 | 69 |
Learn More About This Listing
Listing Broker
![]()
Listing Courtesy of
Real Estate One
Office Address 1002 N. Main Street
THE ACCURACY OF ALL INFORMATION, REGARDLESS OF SOURCE, IS NOT GUARANTEED OR WARRANTED. ALL INFORMATION SHOULD BE INDEPENDENTLY VERIFIED.
Listings last updated: . Some properties that appear for sale on this web site may subsequently have been sold and may no longer be available.
Our Michigan real estate agents can answer all of your questions about Rochester Hills MI 48307. Real Estate One, Max Broock Realtors, and J&J Realtors are part of the Real Estate One Family of Companies and dominate the Rochester Hills, Michigan real estate market. To sell or buy a home in Rochester Hills, Michigan, contact our real estate agents as we know the Rochester Hills, Michigan real estate market better than anyone with over 100 years of experience in Rochester Hills, Michigan real estate for sale.
The data relating to real estate for sale on this web site appears in part from the IDX programs of our Multiple Listing Services. Real Estate listings held by brokerage firms other than Real Estate One includes the name and address of the listing broker where available.
IDX information is provided exclusively for consumers personal, non-commercial use and may not be used for any purpose other than to identify prospective properties consumers may be interested in purchasing.
 IDX provided courtesy of Realcomp II Ltd. via Real Estate One and Real Comp, © 2024 Realcomp II Ltd. Shareholders
IDX provided courtesy of Realcomp II Ltd. via Real Estate One and Real Comp, © 2024 Realcomp II Ltd. Shareholders

