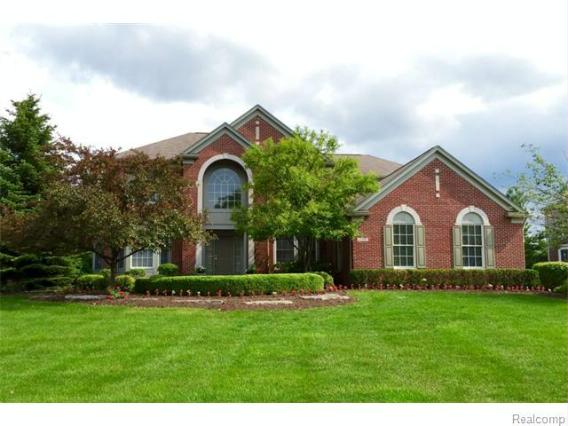Sold
Oakland Charter Township, MI
48306
- 4 Bedrooms
- 3 Full Bath
- 1 Half Bath
- 3,421 SqFt
- MLS# 215068052
- Photos
- Map
- Satellite
Property Information
- Status
- Sold
- City
- Oakland Charter Township
- Zip
- 48306
- County
- Oakland
- Township
- Oakland
- Possession
- At Close
- Listing Date
- 07/01/2015
- Subdivision
- Wellington Sub
- Total Finished SqFt
- 3,421
- Garage
- 3.0
- Garage Desc.
- Attached, Direct Access, Door Opener, Electricity, Side Entrance
- Water
- Community, Municipal Water
- Sewer
- Sewer-Sanitary
- Year Built
- 2003
- Architecture
- 2 Story
- Home Style
- Colonial
Taxes
- Taxes
- $9,436
- Summer Taxes
- $5,557
- Winter Taxes
- $3,879
- Association Fee
- $800
Rooms and Land
- MasterBedroom
- 24 x 17 2nd Floor
- Bedroom2
- 15 x 11 2nd Floor
- Bedroom3
- 14 x 13 2nd Floor
- Bedroom4
- 13 x 12 2nd Floor
- GreatRoom
- 21 x 10 Entry
- Kitchen
- 14 x 11 Entry
- Living
- 13 x 12 Entry
- Dining
- 10 x 10 Entry
- Library
- 13 x 13 Entry
- Basement
- Unfinished
- Cooling
- Central Air
- Heating
- Forced Air, Gas
- Acreage
- 0.46
- Lot Dimensions
- 160X200
- Appliances
- Dishwasher, Disposal, Dryer, Microwave, Refrigerator, Stove, Washing Machine
Features
- Fireplace Desc.
- Gas, Great Room
- Interior Features
- Cable Available, Humidifier, Jetted Tub, Security Alarm (owned), Sump Pump, Water Softener (owned)
- Exterior Materials
- Brick
- Exterior Features
- Outside Lighting, Sprinkler(s)
Mortgage Calculator
- Property History
| MLS Number | New Status | Previous Status | Activity Date | New List Price | Previous List Price | Sold Price | DOM |
| 215068052 | Sold | Pending | Nov 16 2015 10:18PM | $505,000 | 91 | ||
| 215068052 | Pending | Off Market | Oct 5 2015 7:32AM | 91 | |||
| 215068052 | Off Market | Active | Oct 4 2015 11:01PM | 91 | |||
| 215068052 | Sep 15 2015 11:15AM | $518,900 | $524,900 | 91 | |||
| 215068052 | Aug 21 2015 11:15AM | $524,900 | $529,900 | 91 | |||
| 215068052 | Active | Pending | Jul 28 2015 7:04AM | $529,900 | $534,000 | 91 | |
| 215068052 | Pending | Off Market | Jul 24 2015 7:32AM | 91 | |||
| 215068052 | Off Market | Active | Jul 23 2015 9:37PM | 91 | |||
| 215068052 | Active | Jul 1 2015 9:41PM | $534,000 | 91 |
Learn More About This Listing
Listing Broker
![]()
Listing Courtesy of
Real Estate One
Office Address 1002 N. Main Street
THE ACCURACY OF ALL INFORMATION, REGARDLESS OF SOURCE, IS NOT GUARANTEED OR WARRANTED. ALL INFORMATION SHOULD BE INDEPENDENTLY VERIFIED.
Listings last updated: . Some properties that appear for sale on this web site may subsequently have been sold and may no longer be available.
Our Michigan real estate agents can answer all of your questions about Oakland Charter Township MI 48306. Real Estate One, Max Broock Realtors, and J&J Realtors are part of the Real Estate One Family of Companies and dominate the Oakland Charter Township, Michigan real estate market. To sell or buy a home in Oakland Charter Township, Michigan, contact our real estate agents as we know the Oakland Charter Township, Michigan real estate market better than anyone with over 100 years of experience in Oakland Charter Township, Michigan real estate for sale.
The data relating to real estate for sale on this web site appears in part from the IDX programs of our Multiple Listing Services. Real Estate listings held by brokerage firms other than Real Estate One includes the name and address of the listing broker where available.
IDX information is provided exclusively for consumers personal, non-commercial use and may not be used for any purpose other than to identify prospective properties consumers may be interested in purchasing.
 IDX provided courtesy of Realcomp II Ltd. via Real Estate One and Real Comp, © 2024 Realcomp II Ltd. Shareholders
IDX provided courtesy of Realcomp II Ltd. via Real Estate One and Real Comp, © 2024 Realcomp II Ltd. Shareholders

