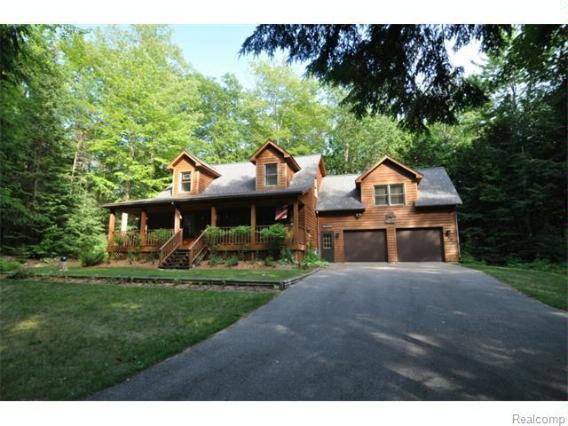$275,000
Calculate Payment
- 4 Bedrooms
- 3 Full Bath
- 3,167 SqFt
- MLS# 215061581
- Photos
- Map
- Satellite
Property Information
- Status
- Sold
- Address
- 4873 Juniper
- City
- Kewadin
- Zip
- 49648
- County
- Antrim
- Township
- Milton Twp
- Possession
- At Close
- Property Type
- Residential
- Listing Date
- 06/14/2015
- Subdivision
- Juniper Shores Plat
- Total Finished SqFt
- 3,167
- Lower Finished SqFt
- 896
- Above Grade SqFt
- 2,271
- Garage
- 2.0
- Garage Desc.
- Attached, Direct Access, Door Opener, Electricity
- Waterfront Desc
- Lake/River Priv
- Body of Water
- East Grand Traverse Bay
- Water
- Well-Existing
- Sewer
- Septic-Existing
- Year Built
- 1991
- Architecture
- 2 Story
- Home Style
- Cape Cod
Taxes
- Taxes
- $4,239
- Summer Taxes
- $3,585
- Winter Taxes
- $654
- Association Fee
- $90
Rooms and Land
- MasterBedroom
- 27 x 23 2nd Floor
- Bedroom2
- 10 x 12 2nd Floor
- Bedroom3
- 12 x 11 Entry
- Bedroom4
- 13 x 12 Lower Floor
- GreatRoom
- 17 x 16 Entry
- Kitchen
- 13 x 9 Entry
- Basement
- Daylight, Partially Finished, Walkout Access
- Cooling
- Ceiling Fans 2+
- Heating
- Baseboard, Natural Gas
- Acreage
- 1.4
- Lot Dimensions
- 100X416X100X414
- Appliances
- Dishwasher, Dryer, Microwave, Refrigerator, Stove, Washing Machine
Features
- Fireplace Desc.
- Gas, Great Room
- Interior Features
- Water Softener (owned)
- Exterior Materials
- Cedar, Wood
- Exterior Features
- Outside Lighting
Mortgage Calculator
- Property History
| MLS Number | New Status | Previous Status | Activity Date | New List Price | Previous List Price | Sold Price | DOM |
| 215061581 | Sold | Pending | Feb 1 2017 3:08PM | $275,000 | 428 | ||
| 215061581 | Pending | Off Market | Aug 16 2016 7:33AM | 428 | |||
| 215061581 | Off Market | Active | Aug 15 2016 9:38PM | 428 | |||
| 215061581 | Jul 28 2016 9:38PM | $279,900 | $285,000 | 428 | |||
| 215061581 | May 3 2016 9:39PM | $285,000 | $299,900 | 428 | |||
| 215061581 | Oct 3 2015 3:15PM | $299,900 | $314,900 | 428 | |||
| 215061581 | Aug 30 2015 11:15AM | $314,900 | $339,900 | 428 | |||
| 215061581 | Active | Jun 16 2015 3:15PM | $339,900 | 428 |
Learn More About This Listing
Listing Broker
![]()
Listing Courtesy of
Real Estate One
Office Address 1002 N. Main Street
THE ACCURACY OF ALL INFORMATION, REGARDLESS OF SOURCE, IS NOT GUARANTEED OR WARRANTED. ALL INFORMATION SHOULD BE INDEPENDENTLY VERIFIED.
Listings last updated: . Some properties that appear for sale on this web site may subsequently have been sold and may no longer be available.
Our Michigan real estate agents can answer all of your questions about 4873 Juniper, Kewadin MI 49648. Real Estate One, Max Broock Realtors, and J&J Realtors are part of the Real Estate One Family of Companies and dominate the Kewadin, Michigan real estate market. To sell or buy a home in Kewadin, Michigan, contact our real estate agents as we know the Kewadin, Michigan real estate market better than anyone with over 100 years of experience in Kewadin, Michigan real estate for sale.
The data relating to real estate for sale on this web site appears in part from the IDX programs of our Multiple Listing Services. Real Estate listings held by brokerage firms other than Real Estate One includes the name and address of the listing broker where available.
IDX information is provided exclusively for consumers personal, non-commercial use and may not be used for any purpose other than to identify prospective properties consumers may be interested in purchasing.
 IDX provided courtesy of Realcomp II Ltd. via Real Estate One and Realcomp II Ltd, © 2024 Realcomp II Ltd. Shareholders
IDX provided courtesy of Realcomp II Ltd. via Real Estate One and Realcomp II Ltd, © 2024 Realcomp II Ltd. Shareholders

