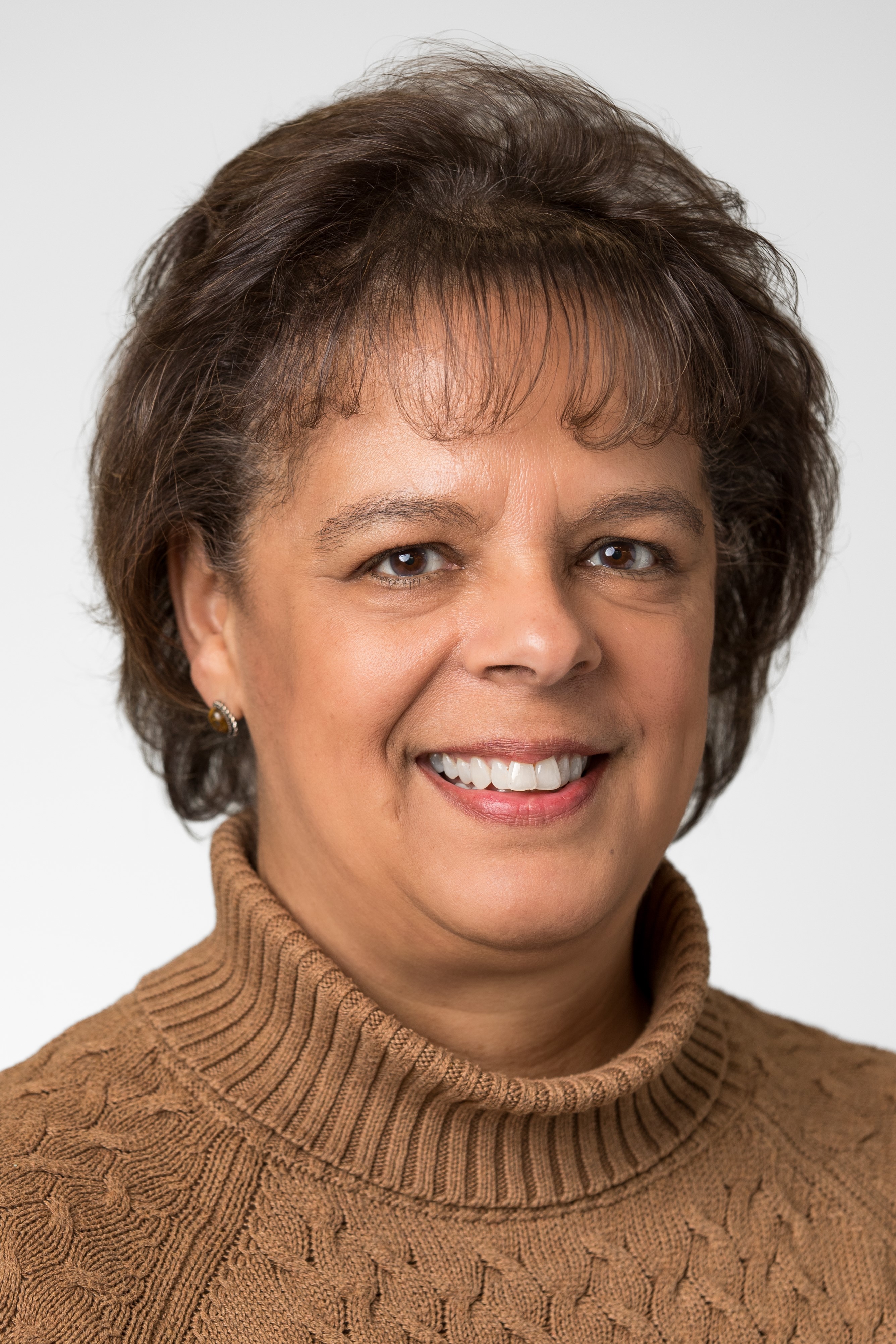MLS Public Remarks Crave the serenity of lake living? This captivating 4 bedroom, 3.5 bathroom home offers a waterfront oasis unlike any other paired with a sprawling 5579 Finished Square Feet. This property isn't just a house, it's a gateway to endless summer days spent swimming, fishing, or simply enjoying the views. But the beauty doesn't stop at the water's edge. Extensively updated throughout, the home seamlessly blends modern comfort with classic lake house charm. Spacious living areas bathed in natural light invite you to relax and unwind, perfect for hosting lively gatherings or cozy evenings curled up by the fireplace. The generous primary ensuite provides a luxurious escape after a day spent on the water, featuring a spa-like bathroom for ultimate relaxation. Don't forget the additional 2 bedrooms upstairs and 1 downstairs, each a haven for family and guests, ensuring everyone has a comfortable retreat. The walkout lower level is a dream for entertaining year-round with a spacious family room, recreation area and wet bar! Other notables include: Trek Decking, Sandy Beach, 3 Car Garage, New Kitchen Granite, Updated Flooring Throughout, Newer Roof (6 Years Old), Whole House Generator. Don't miss the opportunity to experience the magic of this waterfront haven for yourself!
http://susanmihalik.realestateone.com/20240020794
Township White Lake Twp
Directions Highland Rd (M59) to South on Sunny Beach Blvd - Left on Sunny Beach Dr - Right on Twin Lakes Dr - Right on Huron Bluffs Drive
Fin Below Grd SqFt 2,200
Total Fin SqFt 5,579
No. of Bedrooms 4
Above Grade Finished SqFt 3,379
CDOM 7
Full Baths 3
Year Built 2001
Days on Market 7
Half Baths 1
Baths per level
ROOM DIMENSIONS (Room Level - U=Upper, M=Main, L=Lower)
Bedroom2 12.00X10.00 Lower Floor
Bedroom3 15.00X15.00 2nd Floor
Bedroom4 13.00X15.00 2nd Floor
Bath2 8.00X9.00 Lower Floor
Bath3 11.00X8.00 2nd Floor
Lavatory2 7.00X6.00 1st Floor
Dining 17.00X11.00 1st Floor
Family 23.00X33.00 Lower Floor
Kitchen 15.00X13.00 1st Floor
Laundry 14.00X12.00 1st Floor
Living 20.00X21.00 1st Floor
Other 12.00X12.00 1st Floor
SittingRoom 22.00X18.00 Lower Floor
Association Fee $500
Land Assessment -
Improvements $969900
Net Taxes $14026
Acreage 0.73
Taxes -
Tax Year -
Summer Taxes $8326
School District Waterford
Winter Taxes $5700
Subdivision Twin Lakes Village Occpn 580
Lower Level Square Footage 2,200
Waterview Y
Waterfront Y
For Lease/Rent N
Waterfront Desc All Sports, Beach Front, Direct Water Frontage, Dock Facilities, Lake Frontage, Lake/River Priv., Sea Wall, Water Front
Est. Total Acres 0.73
Lot Dimensions 100.00x365.00x121.00x298.00
WaterFrontage
121
Interior Features Cable Available, High Spd Internet Avail, Humidifier, Jetted Tub, Other, Programmable Thermostat, Smoke Alarm, Utility Smart Meter, Water Softener (owned), Wet Bar
Heating Forced Air, Natural Gas
Cooling Ceiling Fan(s), Central Air
Fireplace Great Room
Water Community
Basement details Finished, Walk-Up Access, Walkout Access
Basement Y
Body of Water Tull Lake
Garage 3.0
Architecture 2 Story
Sewer Public Sewer (Sewer-Sanitary)
Exterior Features Chimney Cap(s), Lighting, Whole House Generator
Garage Desc Attached, Direct Access, Door Opener, Electricity, Side Entrance
Home Style Colonial
Fireplace Description Great Room
Appliances Built-In Refrigerator, Dishwasher, Disposal, Dryer, Gas Cooktop, Microwave, Vented Exhaust Fan, Washer
Possession Close Plus 30 D
Exterior Materials Brick, Vinyl
Status Change Date 04/11/2024
Listing Date 04/04/2024
Internet/IDX Y
Pending Date 04/11/2024
Co-Listing Agent Name Hannah Potrykus
Named Exceptions Y
Listing Office
Brighton
Office Address
565 E. Grand River Ave.
Listing Number
20240020794
THE ACCURACY OF ALL INFORMATION, REGARDLESS OF SOURCE, IS NOT GUARANTEED OR WARRANTED. ALL INFORMATION SHOULD BE INDEPENDENTLY VERIFIED. Listings last updated: Friday, May 17, 2024. Some properties that appear for sale on this web site may subsequently have been sold and may no longer be available. The data relating to real estate for sale on this web site appears in part from the IDX programs of our Multiple Listing Service. Real Estate listings held by brokerage firms other than Real Estate One include the name and address of the listing broker where available.
IDX information is provided exclusively for consumers personal, non-commercial use and may not be used for any purpose other than to identify prospective properties consumers may be interested in purchasing.









































