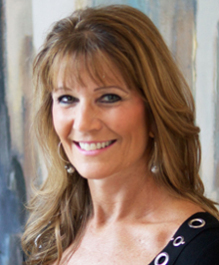MLS Public Remarks Welcome to your own private paradise in beautiful Timber Ridge! Nestled on 5 pristine acres of lush, wooded land, this enchanting property offers the perfect canvas to build your dream retreat. Essex Homes will make your dream come true! The Camden-II plan offers a first floor primary suite, open great room with fireplace, a spacious kitchen with island, breakfast nook and formal dining. 1st floor laundry, and 3 nice size bedrooms upstairs. Daylight or walkout basement options. Plans can easily accommodate a 2 or 3 car garage. This extraordinary property offers a unique opportunity to escape the hustle and bustle of the world and immerse yourself in nature's beauty while remaining close to modern amenities. Located just north of the City of Dexter. Property has been perked, well and se septic still needed. Natural gas available. Floor plans and photos are for representation purposes only, plans can be modified to fit your needs DEXTER SCHOOLS!
http://debbiebourdon.realestateone.com/23130170
Township Webster Twp
Directions Walsh Rd to Timber Lane (corner of Walsh and Scully)
Fin Below Grd SqFt 0
Total Fin SqFt 2,662
No. of Bedrooms 4
Above Grade Finished SqFt 2,662
CDOM 141
Full Baths 3
Year Built 2024
Days on Market 166
Half Baths 0
Baths per level
ROOM DIMENSIONS (Room Level - U=Upper, M=Main, L=Lower)
Bedroom2 2nd Floor
Bedroom3 2nd Floor
Bedroom4 2nd Floor
Bedroom5 1st Floor
DiningRoom 1st Floor
FamilyRoom 1st Floor
GreatRoom 1st Floor
Kitchen 1st Floor
Laundry 1st Floor
LivingRoom 1st Floor
Association Fee $Annually
Land Assessment -
Improvements -
Net Taxes $2588
Acreage 5.19
Taxes $2588.0
Tax Year 2023
Builder Essex Homes
Summer Taxes -
School District Dexter
Winter Taxes -
Zoning AG
Lower Level Square Footage 0
Waterview N
Waterfront N
For Lease/Rent N
Est. Total Acres 5.19
Lot Dimensions 354x689x351x626
WaterFrontage
0
Heating Forced Air, Natural Gas, None
Cooling Central Air
Fireplace Family, Gas Log
Water Well
Basement details Daylight, Full, Walk Out
Basement Y
Garage 2.0
Sewer Septic System
Features Eat-in Kitchen, Garage Door Opener
Parking Desc Attached
Garage Desc Attached
Home Style Colonial
Fireplace Description Family, Gas Log
Terms/Misc. Cash, Conventional
Possession See Remarks
Exterior Materials Hard/Plank/Cement Board
Status Change Date 12/01/2023
Listing Date 12/01/2023
Internet/IDX Y
Named Exceptions Y
Listing Office
Dexter
Office Address
7444 Dexter-Ann Arbor Road
Listing Number
23130170
THE ACCURACY OF ALL INFORMATION, REGARDLESS OF SOURCE, IS NOT GUARANTEED OR WARRANTED. ALL INFORMATION SHOULD BE INDEPENDENTLY VERIFIED. Listings last updated: Thursday, May 16, 2024. Some properties that appear for sale on this web site may subsequently have been sold and may no longer be available. The data relating to real estate for sale on this web site appears in part from the IDX programs of our Multiple Listing Service. Real Estate listings held by brokerage firms other than Real Estate One include the name and address of the listing broker where available.
IDX information is provided exclusively for consumers personal, non-commercial use and may not be used for any purpose other than to identify prospective properties consumers may be interested in purchasing.

















