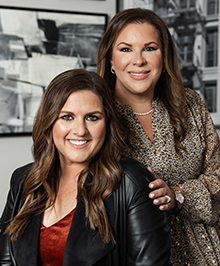MLS Public Remarks Are you looking for a brand NEW construction home with a perfectly executed open floor plan with clean-lined design? Here is a perfect lot and floor plan for you (or choose to build a 2 story colonial). You can choose all interior and exterior finishes to your liking. Quality and craftsmanship shows through the materials and finish carpentry work throughout; large moldings, trim, custom closets, locker storage area and more...This floor plan offers soaring ceilings, beaming hardwood floors, a gas fireplace and a captivating staircase in the living room. The gourmet kitchen features a large island, soft close cabinetry, quartz countertops and a stainless steel hood. A first floor primary suite features a large walk-in closet with custom shelving and a luxurious ensuite bathroom. Equipped with a full tile shower, euro glass doors, dual sink vanity and separate water closet are just a few of the ensuite highlights. Upstairs you will find 2 bedrooms, a loft space + large BONUS ROOM (could be used as a 4th bedroom).The walkout lower level awaits your finishing touches plus plumbed for an additional bathroom or wet bar. Large wooded lot (.79 acres) offers beautiful backyard views. Let’s build your dream home together! HOA allows pole barns! HOA dues $450 annually. Hartland Schools. Close proximity to M59, M23, I96, Howell, and more… Check out another lot and the 2 story colonial floor plan listed for sale at 7628 Summer Breeze Trail MLS #20230077805
http://robertelliteam.maxbroock.com/20230050318
Township Oceola Twp
Directions West off of Hacker onto Bent Grass, vacant lot on the North side of Street.
Fin Below Grd SqFt 0
Total Fin SqFt 2,200
No. of Bedrooms 3
Above Grade Finished SqFt 2,200
CDOM 306
Full Baths 2
Year Built 2024
Days on Market 306
Half Baths 1
Baths per level
ROOM DIMENSIONS (Room Level - U=Upper, M=Main, L=Lower)
Bedroom2 10.00X11.00 2nd Floor
Bedroom3 10.00X11.00 2nd Floor
Bath2 7.00X8.00 2nd Floor
Lavatory2 5.00X6.00 1st Floor
Kitchen 13.00X14.00 1st Floor
Laundry 9.00X5.00 1st Floor
Living 14.00X25.00 1st Floor
Other 8.00X20.00 2nd Floor
Association Fee $350
Land Assessment -
Improvements $559000
Net Taxes $40
Acreage 0.79
Taxes -
Tax Year -
Summer Taxes $27
School District Hartland
Winter Taxes $13
Subdivision Shadowland Condo
Lower Level Square Footage 0
Waterview N
Waterfront N
For Lease/Rent N
Est. Total Acres 0.79
Lot Dimensions 124X270x76x284
WaterFrontage
0
Interior Features Egress Window(s), Humidifier, Programmable Thermostat, Smoke Alarm, Water Softener (owned)
Heating Forced Air, Natural Gas
Cooling Central Air
Fireplace Gas, Living Room
Water Well (Existing)
Basement details Unfinished, Walkout Access
Basement Y
Garage 3.0
Architecture 1 1/2 Story
Sewer Septic Tank (Existing)
Exterior Features Lighting
Garage Desc Attached, Side Entrance
Home Style Cape Cod, Colonial
Fireplace Description Gas, Living Room
Appliances Dishwasher, Disposal
Possession At Close
Exterior Materials Brick, Vinyl
Status Change Date 07/11/2023
Listing Date 07/11/2023
Internet/IDX Y
Co-Listing Agent Name The Robertelli Team
Named Exceptions Y
Listing Office
Bloomfield Hills - Max Broock Realtors
Office Address
4130 Telegraph Rd.
Listing Number
20230050318
THE ACCURACY OF ALL INFORMATION, REGARDLESS OF SOURCE, IS NOT GUARANTEED OR WARRANTED. ALL INFORMATION SHOULD BE INDEPENDENTLY VERIFIED. Listings last updated: Tuesday, May 14, 2024. Some properties that appear for sale on this web site may subsequently have been sold and may no longer be available. The data relating to real estate for sale on this web site appears in part from the IDX programs of our Multiple Listing Service. Real Estate listings held by brokerage firms other than Real Estate One include the name and address of the listing broker where available.
IDX information is provided exclusively for consumers personal, non-commercial use and may not be used for any purpose other than to identify prospective properties consumers may be interested in purchasing.


































