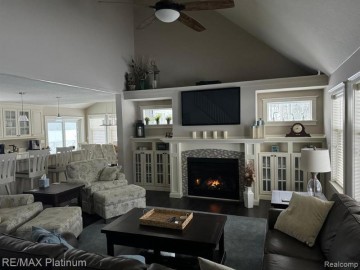MLS Public Remarks Lakewood Shores custom executive style craftsman home offered for sale! This home offers Lakewood Shores subdivision and nearby golf amenities. This home's tasteful decor is seamless; tying together the smallest details with fabrics, trim, blinds and paint colors; attention to detail sets this home apart from all others on the lake. The beautiful gourmet kitchen will satisfy all your culinary needs! This kitchen is complete with 36" RiverRun custom cabinets, quartz countertops, under cabinet lighting, and an expansive 14' eat-at island with drop in range. Durable lifetime Pergo woodgrain laminate flooring used throughout the lower level is a notch above the rest! The ambiance of this open living concept home, is light, bright, and airy. Naturally creating a sense of "lake life" comfort. Upgrades include, Jeld Wen cottage style windows throughout, natural gas fireplace, custom built entertainment center, oak tread on the staircase, contemporary lighting and fans. The expansive master suite is located on the main floor. En-suite includes all glass tile walk-in shower. Walk in closets with custom shelving. The sunroom is located off the kitchen on the canal side of the home with a picturesque view of the lake. Also has spacious main floor laundry room with built in cabinets and a service closet. The upper level boasts two large canal side bedrooms that share a full bath and the bonus room over the garage, offers additional living space. The 4 car finished garage measures 40' x 30' w/ epoxy floors, gas heater, and a whole house air to air exchanger. Beautifully landscaped with perennial gardens, concrete driveways and patios. 16 zone sprinkler system fed from the canal, boat launch, canal side retaining wall equipped with power. Separate 50 amp service with sewer for RV’s. The house is vinyl shake sided with stone accents. Includes whole house Generac generator. Finally, an additional 36'x 28' detached garage with drive through door and 584 square feet of guest quarters above, equipped with full bath and kitchenette
http://www.www.realestateone.com.com/20230099643
Township Oscoda Twp
Directions U.S. 23 to west on Gaston Way to North on Cedar Lake rd
Fin Below Grd SqFt 0
Total Fin SqFt 3,166
No. of Bedrooms 4
Above Grade Finished SqFt 3,166
CDOM 165
Full Baths 3
Year Built 2018
Days on Market 349
Half Baths 1
Baths per level
ROOM DIMENSIONS (Room Level - U=Upper, M=Main, L=Lower)
Bedroom2 10.00X15.00 2nd Floor
Bedroom3 14.00X39.00 2nd Floor
Bedroom4 10.00X15.00 2nd Floor
Bath2 10.00X6.00 2nd Floor
Bath3 4.00X6.00 2nd Floor
Lavatory2 5.00X5.00 1st Floor
Breakfast 12.00X14.00 1st Floor
Dining 14.00X8.00 1st Floor
GreatRoom 21.00X15.00 1st Floor
Kitchen 15.00X14.00 1st Floor
Laundry 8.00X9.00 1st Floor
Other 7.00X13.00 1st Floor
Association Fee $620
Land Assessment -
Improvements $650000
Net Taxes $6584
Acreage 0.77
Taxes -
Tax Year -
Summer Taxes $3186
School District Oscoda
Winter Taxes $3398
Lower Level Square Footage 0
Waterview Y
Waterfront Y
For Lease/Rent N
Waterfront Desc All Sports, Canal Frontage, Lake Frontage
Est. Total Acres 0.77
Lot Dimensions 200x200x178x179
WaterFrontage
200
Interior Features 220 Volts, Cable Available, Circuit Breakers, De-Humidifier
Heating Forced Air, Natural Gas
Water Public (Municipal)
Basement N
Body of Water Cedar Lake
Garage 4.0
Architecture 1 1/2 Story
Sewer Septic Tank (Existing)
Exterior Features Lighting, Whole House Generator
Garage Desc Attached
Home Style Craftsman
Possession Negotiable
Exterior Materials Stone, Vinyl
Status Change Date 11/26/2023
Listing Date 11/26/2023
Internet/IDX Y
Co-Listing Agent Name Brandon Patzsch
Named Exceptions N
Listing Office
Re/Max Platinum
Office Address
6870 Grand River Ave Ste 200
Listing Number
20230099643
THE ACCURACY OF ALL INFORMATION, REGARDLESS OF SOURCE, IS NOT GUARANTEED OR WARRANTED. ALL INFORMATION SHOULD BE INDEPENDENTLY VERIFIED. Listings last updated: Friday, May 10, 2024. Some properties that appear for sale on this web site may subsequently have been sold and may no longer be available. The data relating to real estate for sale on this web site appears in part from the IDX programs of our Multiple Listing Service. Real Estate listings held by brokerage firms other than Real Estate One include the name and address of the listing broker where available.
IDX information is provided exclusively for consumers personal, non-commercial use and may not be used for any purpose other than to identify prospective properties consumers may be interested in purchasing.






















































