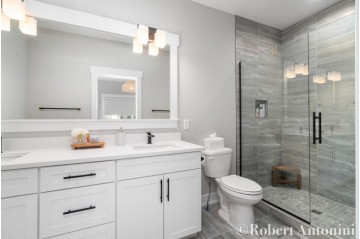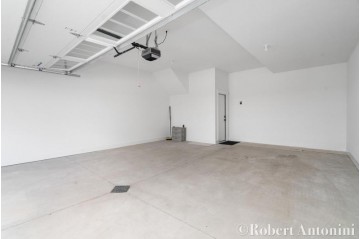MLS Public Remarks Highly sought after Ada Village! Architecturally designed by J. Visser. Custom constructed by Dave Woods. The Madeline floor plan is their flagship with the largest floor plan of the 3 plans available. Offering 3 bedrooms, 3 bathrooms, main floor primary bedroom suite, laundry, living room with fireplace, a spacious kitchen, a bonus room, a two-car attached garage, storage space, and a welcoming front porch. Upgrades include Hunter Douglas Blinds, water softener system, Ring security and doorbell system, My Q Garage Door, and Yale door lock. Enjoy the convenience of being within walking or biking distance of all that Downtown Ada has to offer, including parades and year-round festivities. Convenient access to a variety of recreational activities and amenities, such as restaurants, boutique shopping, salons, a grocery store, and a seasonal farmers market. Schedule through ShowingTime for a private showing
http://www.www.realestateone.com.com/23142014
Township Ada Twp
Directions Ada Drive to Bronson to Ada Depot Dr.
Fin Below Grd SqFt 371
Total Fin SqFt 2,105
Source Fin SqFt
No. of Bedrooms 3
Above Grade Finished SqFt 1,734
CDOM 135
Full Baths 2
Year Built 2022
Days on Market 177
Half Baths 1
Baths per level
ROOM DIMENSIONS (Room Level - U=Upper, M=Main, L=Lower)
Association Fee $Monthly
Land Assessment -
Improvements -
Net Taxes $4879
Acreage -
Taxes $4879.0
Tax Year 2023
Builder David Woods
Summer Taxes -
School District Forest Hills
Winter Taxes -
Lower Level Square Footage 371
Waterview N
Waterfront N
For Lease/Rent N
Est. Total Acres 0.0
Lot Dimensions Condo
WaterFrontage 0.0
Heating Forced Air, Natural Gas
Cooling Central Air
Fireplace Living
Water Public
Basement N
Garage 2.0
Basement details Full
Sewer Public Sewer
Features Eat-in Kitchen, Kitchen Island
Parking Desc Attached, Paved
Exterior Features Patio, Porch(es)
Garage Desc Attached, Paved
Home Style Traditional
Fireplace Description Living
Terms/Misc. Cash, Conventional
Appliances Dishwasher, Microwave, Oven, Range, Refrigerator
Possession Close Plus 6 to
Exterior Materials Hard/Plank/Cement Board
Status Change Date 04/16/2024
Listing Date 11/14/2023
Internet/IDX Y
Pending Date 03/28/2024
Named Exceptions N
Listing Office
Coldwell Banker Ajs (se)
Office Address
2168 Wealthy St. Se
Listing Number
23142014
THE ACCURACY OF ALL INFORMATION, REGARDLESS OF SOURCE, IS NOT GUARANTEED OR WARRANTED. ALL INFORMATION SHOULD BE INDEPENDENTLY VERIFIED. Listings last updated: Thursday, May 9, 2024. Some properties that appear for sale on this web site may subsequently have been sold and may no longer be available. The data relating to real estate for sale on this web site appears in part from the IDX programs of our Multiple Listing Service. Real Estate listings held by brokerage firms other than Real Estate One include the name and address of the listing broker where available.
IDX information is provided exclusively for consumers personal, non-commercial use and may not be used for any purpose other than to identify prospective properties consumers may be interested in purchasing.






































