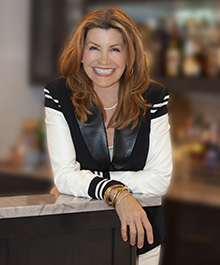MLS Public Remarks Nestled on nearly 2.5 acres, this spectacular home in the Cranbrook community presents a dreamy retreat. As you step inside, bask in the radiant light, two story foyer with a custom, remarkably detailed sweeping staircase and exquisite millwork details throughout. The living and formal dining rooms boast hardwood floors, plantation shutters and generous spaces. The dining room offers two chandeliers inside a tray ceiling. The rich library offers custom crystal sconces, coffered ceiling and sophisticated custom paneling. An inviting solarium also features additional dining areas and herringbone floors. The family room adorned with a stone wall, fireplace and open flow, serves as a perfect entertainment space. The gorgeous views of the outdoor scapes including the pool from telescoping doors with full screens are private and expansive.
The kitchen itself is a culinary haven, equipped with top of the line appliances including a Viking gas range, quartz island and wet bar. Adjacent, the breakfast nook is complete with a cozy stone fireplace. Convenient half baths are thoughtfully scattered throughout the first floor, one of which showcases an elegant amethyst, mounted sink. On the second floor, the generously sized primary bedroom boasts a fireplace against a stone wall, complementing the wood floors. An expansive walk-in closet and primary bath with his-and-hers sinks, separate soaking tub, Euro glass shower, and a vanity ensure comfort and luxury. Completing the second floor are four additional en-suite bedrooms, each providing their own retreat. The lower level features a sound proof music/recording studio and another en-suite. Outside, the property continues to impress with a pool, separate in-ground hot tub, outdoor kitchen with pizza oven appliances, and an expansive terrace perfect for al fresco dining. This home encapsulates elegance, comfort, and luxury across every corner of its interior and exterior, offering an exquisite lifestyle for those who appreciate refined living.
http://kathybroock.maxbroock.com/20230065022
Township Bloomfield Hills
Directions N of Quarton Road/W of Cranbrook Road
Fin Below Grd SqFt 3,290
Total Fin SqFt 10,805
No. of Bedrooms 6
Above Grade Finished SqFt 7,515
CDOM 14
Full Baths 6
Year Built 2013
Days on Market 14
Half Baths 3
Baths per level
ROOM DIMENSIONS (Room Level - U=Upper, M=Main, L=Lower)
Bedroom2 14.00X17.00 2nd Floor
Bedroom3 14.00X16.00 Lower Floor
Bedroom4 16.00X15.00 2nd Floor
Bedroom5 16.00X15.00 2nd Floor
Bedroom6 14.00X13.00 2nd Floor
Bath - Full-2 8.00X8.00 2nd Floor
Bath - Full-3 10.00X6.00 2nd Floor
Bath2 10.00X6.00 Lower Floor
Bath3 12.00X6.00 2nd Floor
Lavatory2 7.00X9.00 1st Floor
Lavatory3 9.00X6.00 1st Floor
Breakfast 14.00X19.00 1st Floor
Dining 17.00X15.00 1st Floor
Family 20.00X20.00 1st Floor
Kitchen 20.00X24.00 1st Floor
Laundry 6.00X10.00 1st Floor
Laundry Area/Room-1 8.00X13.00 2nd Floor
Living 17.00X16.00 1st Floor
MudRoom 6.00X11.00 1st Floor
Other 14.00X25.00 Lower Floor
Rec 24.00X46.00 Lower Floor
Land Assessment -
Improvements $4750000
Net Taxes $80211
Acreage 2.45
Taxes -
Tax Year -
Summer Taxes $62612
School District Birmingham
Winter Taxes $17599
Subdivision Cranbrook Farms
Lower Level Square Footage 3,290
Waterview N
Waterfront N
For Lease/Rent N
Est. Total Acres 2.45
Lot Dimensions Irregular
WaterFrontage
0
Interior Features 220 Volts, High Spd Internet Avail, Other, Programmable Thermostat, Security Alarm (owned), Smoke Alarm, Sound System, Water Softener (owned), Wet Bar
Heating Forced Air, Natural Gas
Cooling Ceiling Fan(s), Central Air
Fireplace Family Room, Gas, Kitchen, Living Room, Natural
Water Public (Municipal)
Basement details Finished
Basement Y
Garage 4.0
Architecture 2 Story
Sewer Public Sewer (Sewer-Sanitary)
Exterior Features Fenced, Lighting, Pool - Inground, Spa/Hot-tub
Garage Desc Attached, Direct Access, Door Opener, Electricity
Home Style Colonial
Fireplace Description Family Room, Gas, Kitchen, Living Room, Natural
Appliances Bar Fridge, Built-In Freezer, Built-In Gas Range, Built-In Refrigerator, Dishwasher, Disposal, Double Oven, Dryer, Microwave, Range Hood, Vented Exhaust Fan, Warming Drawer, Washer, Wine Refrigerator
Possession Negotiable
Exterior Materials Brick
Status Change Date 10/27/2023
Listing Date 08/11/2023
Internet/IDX Y
Pending Date 09/04/2023
Co-Listing Agent Name Helen Reasoner
Named Exceptions Y
Listing Office
Birmingham - Max Broock Realtors
Office Address
275 S. Old Woodward
Listing Number
20230065022
THE ACCURACY OF ALL INFORMATION, REGARDLESS OF SOURCE, IS NOT GUARANTEED OR WARRANTED. ALL INFORMATION SHOULD BE INDEPENDENTLY VERIFIED. Listings last updated: Wednesday, May 8, 2024. Some properties that appear for sale on this web site may subsequently have been sold and may no longer be available. The data relating to real estate for sale on this web site appears in part from the IDX programs of our Multiple Listing Service. Real Estate listings held by brokerage firms other than Real Estate One include the name and address of the listing broker where available.
IDX information is provided exclusively for consumers personal, non-commercial use and may not be used for any purpose other than to identify prospective properties consumers may be interested in purchasing.





