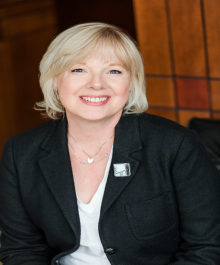MLS Public Remarks Stunning 3,763 updated 4 bedroom 2 half bath contemporary styled home with architectural details is nestled on a quite cul-de-sac location. This fabulous home showcases a HUGE SPECTACULAR CUSTOM DREAM COOK’S KITCHEN, designed with precision and functionality. The stunning kitchen includes Downsview custom cabinets, huge granite island and countertops and Stainless Steel appliances. Appliances include a full size Sub Zero refrigerator and a seperate Sub Zero full size freezer, 2 dishwashers, double oven, wine refrigerator, warming drawer, pot drawers, 2 pantries as well as a prep sink, coffee bar and serving buffet. This beautiful home boasts a sun drenched, open floor plan that offers a seamless flow between living areas for a chic inviting atmosphere. The welcoming spacious entryway overlooks a large great room with vaulted ceiling, gas fireplace perfect for entertaining and holiday gatherings. Do not miss the wet bar and wine -bourbon area. The large primary en-suite encompasses a spa bathroom with an expansive Euro shower, jetted tub and custom professionally designed walk-in closet.w/ built-ins. The entry level laundry room offers loads of storage and drawers. The enormous lower level includes daylight windows with ample natural light streaming in. This offers endless possibilities for customization for additional living space such as bedrooms, home theatre, recreation room etc. Lovely Brick Paver Patio overlooks lovely yard. perfect for entertaining. For car lovers, the oversized attached garage provides extra width and depth which can accommodate 3 cars wide for seasonal storage. Designer touches throughout offer a mark of luxury and practicality with a seamless flow between living areas for a chic inviting atmosphere. This home is immaculate and in move-in condition!!! ****** EXCLUSIONS INCLUDE: CABINET BUILTIN IN PRIMARY BEDROOM, WINE REFRIGERATOR IN WINE ROOM (NEAR DINING ROOM) ALL TELEVISIONS, SHELF IN FRONT HALL BUYER'S AGENT TO VERIFY ALL INFORMATION
http://chrisjohnson.maxbroock.com/20240025330
Township West Bloomfield Twp
Directions TURN NORTH OFF OF WALNUT LAKE ROAD ONTO HIGH COURT WAY. TURN LEFT ONTO S KNOLL ROAD. TURN RIGHT ON TO S KNOLL COURT.HOUSE WILL BE ON YOUR LEFT.
Fin Below Grd SqFt 0
Total Fin SqFt 3,763
No. of Bedrooms 4
Above Grade Finished SqFt 3,763
CDOM 13
Full Baths 2
Year Built 1977
Days on Market 13
Half Baths 2
Baths per level
ROOM DIMENSIONS (Room Level - U=Upper, M=Main, L=Lower)
Bedroom2 11.00X16.00 2nd Floor
Bedroom3 13.00X15.00 2nd Floor
Bedroom4 13.00X15.00 2nd Floor
Bath2 13.00X8.00 2nd Floor
Lavatory2 8.00X14.00 1st Floor
Lavatory3 6.00X5.00 1st Floor
Dining 17.00X19.00 1st Floor
GreatRoom 21.00X21.00 1st Floor
Kitchen 14.00X24.00 1st Floor
Laundry 7.00X11.00 1st Floor
Association Fee $300
Land Assessment -
Improvements $649900
Net Taxes $6094
Acreage 0.27
Taxes -
Tax Year -
Summer Taxes $3878
School District West Bloomfield
Winter Taxes $2216
Subdivision West Bloomfield Lake Sub No 3
Lower Level Square Footage 0
Waterview N
Waterfront N
For Lease/Rent N
Est. Total Acres 0.27
Lot Dimensions 118.11 X 100
WaterFrontage
0
Interior Features Circuit Breakers, Egress Window(s), High Spd Internet Avail, Humidifier, Jetted Tub, Other, Security Alarm (owned), Wet Bar
Heating Forced Air, Natural Gas
Fireplace Gas, Great Room
Water Public (Municipal)
Basement details Daylight, Unfinished
Basement Y
Garage 2.5
Architecture 2 Story
Sewer Public Sewer (Sewer-Sanitary)
Exterior Features Chimney Cap(s), Lighting
Garage Desc Attached, Direct Access, Door Opener, Electricity
Home Style Colonial, Contemporary
Fireplace Description Gas, Great Room
Appliances Bar Fridge, Built-In Freezer, Built-In Refrigerator, Dishwasher, Disposal, Double Oven, Dryer, Electric Cooktop, Free-Standing Freezer, Ice Maker, Microwave, Stainless Steel Appliance(s), Warming Drawer, Washer, Wine Refrigerator
Possession Negotiable
Exterior Materials Brick, Wood
Status Change Date 05/07/2024
Listing Date 04/24/2024
Internet/IDX Y
Pending Date 05/07/2024
Named Exceptions Y
Listing Office
Birmingham - Max Broock Realtors
Office Address
275 S. Old Woodward
Listing Number
20240025330
THE ACCURACY OF ALL INFORMATION, REGARDLESS OF SOURCE, IS NOT GUARANTEED OR WARRANTED. ALL INFORMATION SHOULD BE INDEPENDENTLY VERIFIED. Listings last updated: Friday, May 17, 2024. Some properties that appear for sale on this web site may subsequently have been sold and may no longer be available. The data relating to real estate for sale on this web site appears in part from the IDX programs of our Multiple Listing Service. Real Estate listings held by brokerage firms other than Real Estate One include the name and address of the listing broker where available.
IDX information is provided exclusively for consumers personal, non-commercial use and may not be used for any purpose other than to identify prospective properties consumers may be interested in purchasing.



























































