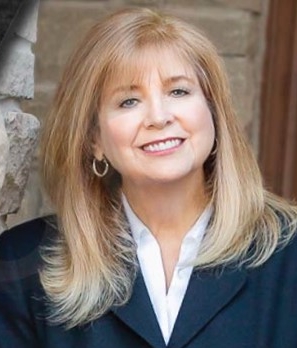MLS Public Remarks NEW ROOF COMING FIRST WEEK OF DECEMBER! Please see documents for details of new roof with transferable Warranty. Large Hidden River Estates Colonial With Desirable Floor Plan - 4 Bedrooms, 2 Full and one Half Bath. From its Great Private Subdivision Location to its 3 Car Garage this property delivers a lot of the "must haves" for today's homebuyer. 2 Story Foyer Leads to Grand Staircase, Lovely Formal Dining and Living Rooms Provide a Welcome Entry Into the Home. Cook's Kitchen Features Stainless Steel Appliances, Exhaust Vent, 42" Cabinets, Appliance Garage, Lazy Susan. Gorgeous Island, Breakfast Nook With Bay Window & Doorwall leading to Patio & Backyard. Cozy Family Room With Gas Fireplace & Recessed Lighting. Library W/French Door & Doorwall for Convenient Access to Backyard & Patio. Enjoy a Perfect Retreat in the Primary Bedroom Suite through its Double Entry Doors, Impressive Tray Ceiling, and His & Hers Closets. Luxurious Primary Bath offers Spa Tub, Separate Shower W/Ceramic Tile, Seat & Double Bowl Vanity. Main Bath on Second Floor has Full Tiled Tub Surround. Very Generous Secondary Bedrooms With Good Closet Space. First Floor Laundry W/Cabinetry & Window. Basement has Transferable Ever-Dry Warranty - System Installed In 2021 Includes De-Humidifier, Air Filtration System, 2 Sump Pumps with Battery Back Up. Fabulous Oversized 3 Car Attached Side Entry Garage. Professionally Landscaped Yard - 2 Patio Areas. Sellers state: The Thing they Love Most about their home is the Peace and Quiet that they Enjoy! Homeowners Association Dues Cover Subdivision Common Area Maintenance. Excellent Location Close to Community Parks & Amenities, Shopping, Restaurants, Entertainment and Highways - Easy Access to Detroit, Ann Arbor, and Metropolitan Airport.
http://lindamcgonagle.maxbroock.com/20230095456
Township Canton Twp
Directions NORTH OF GEDDES ROAD & EAST OF BECK ROAD
Fin Below Grd SqFt 0
Total Fin SqFt 3,042
No. of Bedrooms 4
Above Grade Finished SqFt 3,042
CDOM 29
Full Baths 2
Year Built 2003
Days on Market 29
Half Baths 1
Baths per level
ROOM DIMENSIONS (Room Level - U=Upper, M=Main, L=Lower)
Bedroom2 12.00X17.00 2nd Floor
Bedroom3 12.00X13.00 2nd Floor
Bedroom4 12.00X13.00 2nd Floor
Bath2 5.00X9.00 2nd Floor
Lavatory2 5.00X6.00 1st Floor
Breakfast 8.00X13.00 1st Floor
Dining 12.00X13.00 1st Floor
Family 16.00X15.00 1st Floor
Kitchen 11.00X13.00 1st Floor
Laundry 9.00X6.00 1st Floor
Living 12.00X13.00 1st Floor
Association Fee $440
Land Assessment -
Improvements $535000
Net Taxes $7001
Acreage 0.28
Taxes -
Tax Year -
Summer Taxes $2785
School District Van Buren
Winter Taxes $4216
Subdivision Hidden River Estates Sub
Lower Level Square Footage 0
Waterview N
Waterfront N
For Lease/Rent N
Est. Total Acres 0.28
Lot Dimensions 90 x 111
WaterFrontage
0
Interior Features Cable Available, Central Vacuum, High Spd Internet Avail, Humidifier, Programmable Thermostat
Heating Forced Air, Natural Gas
Cooling Ceiling Fan(s), Central Air
Fireplace Family Room, Gas
Water Public (Municipal)
Basement details Unfinished
Basement Y
Garage 3.0
Architecture 2 Story
Sewer Public Sewer (Sewer-Sanitary)
Exterior Features Lighting
Garage Desc Attached, Direct Access, Door Opener, Electricity
Home Style Colonial
Fireplace Description Family Room, Gas
Appliances Dishwasher, Disposal, Free-Standing Gas Oven, Free-Standing Gas Range, Free-Standing Refrigerator, Microwave, Stainless Steel Appliance(s), Vented Exhaust Fan
Possession At Close
Exterior Materials Brick, Cedar
Status Change Date 04/15/2024
Listing Date 11/08/2023
Internet/IDX Y
Pending Date 12/06/2023
Named Exceptions Y
Listing Office
Northville - Max Broock Realtors
Office Address
410 N Center
Listing Number
20230095456
THE ACCURACY OF ALL INFORMATION, REGARDLESS OF SOURCE, IS NOT GUARANTEED OR WARRANTED. ALL INFORMATION SHOULD BE INDEPENDENTLY VERIFIED. Listings last updated: Thursday, May 9, 2024. Some properties that appear for sale on this web site may subsequently have been sold and may no longer be available. The data relating to real estate for sale on this web site appears in part from the IDX programs of our Multiple Listing Service. Real Estate listings held by brokerage firms other than Real Estate One include the name and address of the listing broker where available.
IDX information is provided exclusively for consumers personal, non-commercial use and may not be used for any purpose other than to identify prospective properties consumers may be interested in purchasing.





