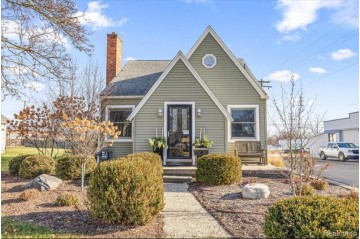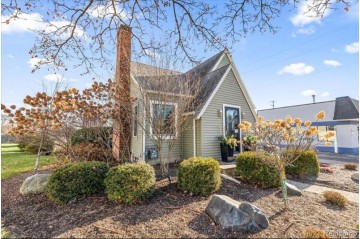MLS Public Remarks *Residential with the opportunity for commercial*
Nestled on a quiet street, this 3-bedroom, 2-bathroom house is a quaint escape from the hustle and bustle of everyday life. Pull into your driveway and park in your heated 4-car, detached garage with a spacious loft area and two separate office spaces, as well as a front office/waiting area space with a private entrance for a business. When you walk in through the front door of your home and kick your shoes off you can stroll right into your beautiful kitchen with Wolf stainless steel appliances, Sub-Zero fridge, granite countertops, cherry wood cabinets, and oak hardwood floors. Just a few steps away you can put your feet up by your gas fireplace in your living room while dinner is cooking. After dinner, retire to your cozy family room just off the kitchen for a movie and a fire with your second gas fireplace. Walk through the doors on either side of your fireplace and onto your large back deck to look up at the stars. Back inside on the main floor, you will find a full bathroom, your second bedroom, and a third bedroom with private access to the back deck. Walk upstairs to your primary bedroom and take a soak in your large jetted bathtub or rinse off in your walk-in shower. In the unfinished basement, you will find a generator, egress windows, two furnaces, and a tankless water heater. Whether you want to take a walk over to Henne Ball Park to catch a game or invite friends over for dinner and a movie night, this house provides you with the ideal opportunity to enjoy both.
http://www.www.realestateone.com.com/20230104154
Township Saline
Directions Michigan Ave. to N Harris to Sheffield Dr./Lambkins Rd to Ann Arbor St
Fin Below Grd SqFt 0
Total Fin SqFt 1,824
No. of Bedrooms 3
Above Grade Finished SqFt 1,824
CDOM 7
Full Baths 2
Year Built 1942
Days on Market 7
Half Baths 0
Baths per level
ROOM DIMENSIONS (Room Level - U=Upper, M=Main, L=Lower)
Bedroom2 11.00X14.00 1st Floor
Bedroom3 11.00X12.00 1st Floor
Bath2 7.00X8.00 1st Floor
Family 11.00X19.00 1st Floor
Kitchen 11.00X17.00 1st Floor
Laundry 14.00X22.00 Lower Floor
Living 12.00X16.00 1st Floor
Land Assessment -
Improvements $350000
Net Taxes $6042
Acreage 0.25
Taxes -
Tax Year -
Summer Taxes $5633
School District Saline
Winter Taxes $409
Subdivision Rolling Meadows Community No 6
Lower Level Square Footage 0
Waterview N
Waterfront N
For Lease/Rent N
Est. Total Acres 0.25
Lot Dimensions 66.00 x 167.00
WaterFrontage
0
Interior Features Egress Window(s), Jetted Tub, Sound System
Heating Forced Air, Natural Gas
Cooling Central Air
Fireplace Family Room, Gas, Living Room
Water Public (Municipal)
Basement details Unfinished
Basement Y
Garage 4.0
Architecture 2 Story
Sewer Public Sewer (Sewer-Sanitary)
Exterior Features Lighting
Garage Desc Detached
Home Style Bungalow
Fireplace Description Family Room, Gas, Living Room
Appliances Built-In Gas Oven, Built-In Refrigerator, Dishwasher, Dryer, Microwave, Range Hood, Washer
Possession At Close
Exterior Materials Vinyl
Status Change Date 01/15/2024
Listing Date 12/19/2023
Internet/IDX Y
Pending Date 12/26/2023
Named Exceptions Y
Listing Office
Kw Professionals Brighton
Office Address
9490 Village Place Blvd
Listing Number
20230104154
THE ACCURACY OF ALL INFORMATION, REGARDLESS OF SOURCE, IS NOT GUARANTEED OR WARRANTED. ALL INFORMATION SHOULD BE INDEPENDENTLY VERIFIED. Listings last updated: Friday, May 10, 2024. Some properties that appear for sale on this web site may subsequently have been sold and may no longer be available. The data relating to real estate for sale on this web site appears in part from the IDX programs of our Multiple Listing Service. Real Estate listings held by brokerage firms other than Real Estate One include the name and address of the listing broker where available.
IDX information is provided exclusively for consumers personal, non-commercial use and may not be used for any purpose other than to identify prospective properties consumers may be interested in purchasing.





