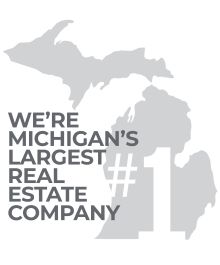MLS Public Remarks WOW! Welcome to this one-of-a-kind, custom home on the largest deep water canal in the area. Situated on a full lot and a half, 75 ft of waterfront property, this stunner will amaze you. With its fantastic view of the Lagoon and Lake, to its outstanding sunsets over the protected wetlands with endless wildlife for the enthusiast. This is a boaters dream property. This home has been completely updated and is meticulously maintained. The entire exterior has just been painted! The gorgeous kitchen was featured in "HOUR MAGAZINE" showcasing the designers talent and attention to details. All newer high-end appliances in kitchen and laundry. In addition, we have 3 bedrooms, 2 1/2 baths, a den/office, formal dining and an awesome great room with a gas fireplace, granite hearth and floor to ceiling windows. A beautiful view out of every window in the home. 2 1/2 car garage w/custom storage and a huge lighted loft. Outdoor features a new seawall in 2017, custom 3,000 lb. boat hoist, large T Canal that allows for any size boat up to 70' with a 3-point turn ability. Professionally designed and implemented landscape with Bluetooth controlled irrigation system. Multiple HOA awards. Oversized driveway with parking segment that can easily accommodate up to 10 cars. Paver patio w/ natural gas and thoughtfully designed deck along the back of home. Don't miss your opportunity to own this spectacular waterfront home. TAXES ARE NON-HOMESTEAD.
http://marcybailey.realestateone.com/50135861
Fin Below Grd SqFt 0
Total Fin SqFt 2,362
No. of Bedrooms 3
Above Grade Finished SqFt 2,362
CDOM 58
Full Baths 2
Year Built 1999
Days on Market 58
Half Baths 1
Baths per level
ROOM DIMENSIONS (Room Level - U=Upper, M=Main, L=Lower)
MasterBedroom 15X15 1st Floor
Bedroom2 16X13 2nd Floor
Bedroom3 14X10 2nd Floor
Bath1 14X8 1st Floor
Bath2 11X8 2nd Floor
Lavatory1 7X4 1st Floor
Den 13X12 1st Floor
Dining 14X12 1st Floor
GreatRoom 20X16 1st Floor
Kitchen 16X14 1st Floor
Laundry 8X7 1st Floor
Other 13X12 1st Floor
Association Fee $25
Land Assessment -
Improvements -
Acreage 0.26
Taxes -
Tax Year -
Summer Taxes -
School District L'anse Creuse
Winter Taxes -
Zoning Residential
Subdivision St. Clair Haven
Lower Level Square Footage 0
Waterview Y
For Lease/Rent N
Waterfront Desc Canal Frontage, Sea Wall, Water Access, Water Front, Water View
Est. Total Acres 0.26
Lot Dimensions 75X150
WaterFrontage
0
Interior Features Cable/Internet Avail., Cathedral/Vaulted Ceiling, Hardwood Floors, Security System, Spa/Jetted Tub, Sump Pump, Walk-In Closet, Whirlpool/Hot Tub, Window Treatment(s)
Heating Forced Air
Cooling Ceiling Fan(s), Central A/C
Fireplace Grt Rm Fireplace
Water Public Water
Basement N
Body of Water Canal
Garage 2.5
Sewer Public At Street
Parking Desc Garage, Lighted
Exterior Features Deck, Lawn Sprinkler, Porch
Garage Desc Attached Garage, Electric in Garage, Gar Door Opener, Side Loading Garage
Home Style Split Level
Fireplace Description Grt Rm Fireplace
Appliances Air Cleaner, Bar-Refrigerator, Dishwasher, Dryer, Microwave, Range/Oven, Refrigerator, Washer
Exterior Materials Brick, Stucco
Status Change Date 03/16/2024
Listing Date 03/14/2024
Internet/IDX Y
Named Exceptions N
Listing Office
Clinton Twp
Office Address
44250 Garfield Road
Listing Number
50135861
Open Houses
Sunday, May 19, 12:00PM-3:00PM
THE ACCURACY OF ALL INFORMATION, REGARDLESS OF SOURCE, IS NOT GUARANTEED OR WARRANTED. ALL INFORMATION SHOULD BE INDEPENDENTLY VERIFIED. Listings last updated: Saturday, May 11, 2024. Some properties that appear for sale on this web site may subsequently have been sold and may no longer be available. The data relating to real estate for sale on this web site appears in part from the IDX programs of our Multiple Listing Service. Real Estate listings held by brokerage firms other than Real Estate One include the name and address of the listing broker where available.
IDX information is provided exclusively for consumers personal, non-commercial use and may not be used for any purpose other than to identify prospective properties consumers may be interested in purchasing.

































































































