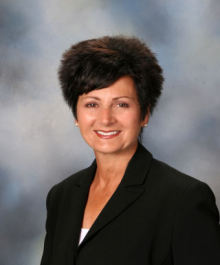MLS Public Remarks MULTIPLE OFFERS RECEIVED. ALL OFFERS DUE MONDAY, APRIL 8, AT 10 AM. Location location...great home with an incredible backyard that backs to commons and Pioneer Park, with walking/biking trails and unobstructed views from your deck. This three bedroom colonial is immaculate and well maintained. Neutral paint throughout. Updated kitchen, Wallside windows & doorwalls (2006) in most of the home, full tear off roof replacement (2012) with gutter helmets, and expanded electrical box (2008). Step into your chef's kitchen with granite counters, lighter cherry cabinets , newer stainless appliances and a Wolf gas cooktop with direct vent to the outside. Prep sink has additional disposal. Versatile family room next to kitchen can be used as a formal dining room, home office, etc. First floor laundry with newer washer & dryer. Bedrooms are very large and primary bedroom has ensuite bathroom with tub and walk-in shower. Lots of closets and storage throughout the home. Unfinished basement ready for your finishing touches. Garage is a 2+ size with attic storage. All appliances stay.
http://mshields.realestateone.com/20240015245
Township Farmington Hills
Directions Located off Farmington Road between 13 and 14 Mile Roads. Heading south on Farmington Road..turn right onto Walnut Lane. Home is located on the left hand side of the road.
Fin Below Grd SqFt 0
Total Fin SqFt 2,296
No. of Bedrooms 3
Above Grade Finished SqFt 2,296
CDOM 5
Full Baths 2
Year Built 1983
Days on Market 5
Half Baths 1
Baths per level
ROOM DIMENSIONS (Room Level - U=Upper, M=Main, L=Lower)
Bedroom2 12.00X15.00 2nd Floor
Bedroom3 12.00X15.00 2nd Floor
Bath2 0X0 2nd Floor
Lavatory2 0X0 1st Floor
Breakfast 9.00X12.00 1st Floor
Family 15.00X14.00 1st Floor
GreatRoom 28.00X16.00 1st Floor
Kitchen 10.00X12.00 1st Floor
Laundry 6.00X7.00 1st Floor
Association Fee $200
Land Assessment -
Improvements $449900
Net Taxes $5605
Acreage 0.24
Taxes -
Tax Year -
Summer Taxes $4707
School District Farmington
Winter Taxes $898
Subdivision Willowbrook Commons
Lower Level Square Footage 0
Waterview N
Waterfront N
For Lease/Rent N
Est. Total Acres 0.24
Lot Dimensions 90.00 X 120.00
WaterFrontage
0
Interior Features Cable Available, High Spd Internet Avail, Humidifier, Security Alarm (owned), Smoke Alarm
Heating Forced Air, High Efficiency Sealed Combustion, Natural Gas
Cooling Central Air
Fireplace Gas, Great Room
Water Public (Municipal)
Basement details Unfinished
Basement Y
Garage 2.0
Architecture 2 Story
Sewer Public Sewer (Sewer-Sanitary)
Exterior Features Gutter Guard System
Garage Desc Attached, Door Opener, Electricity, Side Entrance
Home Style Colonial
Fireplace Description Gas, Great Room
Appliances Built-In Electric Oven, Dishwasher, Disposal, Dryer, Free-Standing Refrigerator, Gas Cooktop, Microwave, Stainless Steel Appliance(s), Vented Exhaust Fan, Washer
Possession Negotiable
Exterior Materials Brick, Wood
Status Change Date 04/08/2024
Listing Date 04/03/2024
Internet/IDX Y
Pending Date 04/08/2024
Co-Listing Agent Name Maria Gardner
Named Exceptions Y
Listing Office
Commerce
Office Address
8430 Richardson Road
Listing Number
20240015245
THE ACCURACY OF ALL INFORMATION, REGARDLESS OF SOURCE, IS NOT GUARANTEED OR WARRANTED. ALL INFORMATION SHOULD BE INDEPENDENTLY VERIFIED. Listings last updated: Friday, May 17, 2024. Some properties that appear for sale on this web site may subsequently have been sold and may no longer be available. The data relating to real estate for sale on this web site appears in part from the IDX programs of our Multiple Listing Service. Real Estate listings held by brokerage firms other than Real Estate One include the name and address of the listing broker where available.
IDX information is provided exclusively for consumers personal, non-commercial use and may not be used for any purpose other than to identify prospective properties consumers may be interested in purchasing.


































